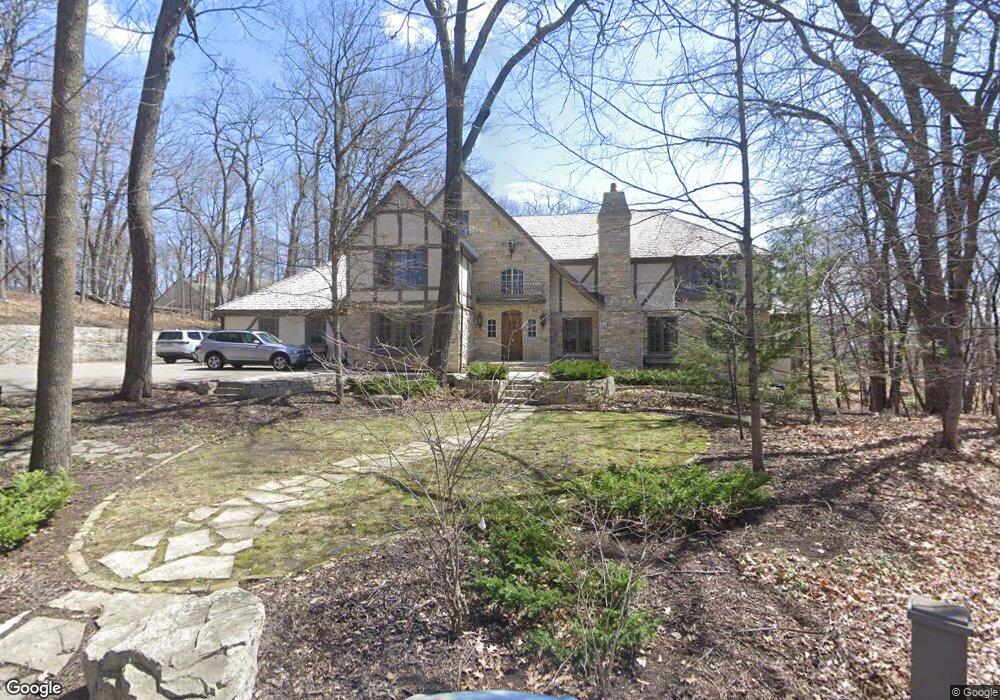4205 Chimo E Wayzata, MN 55391
Estimated Value: $2,306,000 - $2,638,000
5
Beds
4
Baths
7,829
Sq Ft
$315/Sq Ft
Est. Value
About This Home
This home is located at 4205 Chimo E, Wayzata, MN 55391 and is currently estimated at $2,467,683, approximately $315 per square foot. 4205 Chimo E is a home located in Hennepin County with nearby schools including Deephaven Elementary School, Minnetonka East Middle School, and Minnetonka Senior High School.
Ownership History
Date
Name
Owned For
Owner Type
Purchase Details
Closed on
Apr 15, 2019
Sold by
Haugen John F and Haugen Linda D
Bought by
Getlin Brent S
Current Estimated Value
Home Financials for this Owner
Home Financials are based on the most recent Mortgage that was taken out on this home.
Original Mortgage
$1,150,000
Outstanding Balance
$994,007
Interest Rate
3.5%
Mortgage Type
Adjustable Rate Mortgage/ARM
Estimated Equity
$1,473,676
Purchase Details
Closed on
Jul 6, 2016
Sold by
Haugen John F and Haugen Linda D
Bought by
Haugen Linda D and Haugen John F
Purchase Details
Closed on
Oct 10, 2005
Sold by
Gresenee John J
Bought by
Haugen John F and Haugen Linda S
Create a Home Valuation Report for This Property
The Home Valuation Report is an in-depth analysis detailing your home's value as well as a comparison with similar homes in the area
Home Values in the Area
Average Home Value in this Area
Purchase History
| Date | Buyer | Sale Price | Title Company |
|---|---|---|---|
| Getlin Brent S | $825,000 | Burnet Title | |
| Getlin Brent S | $825,000 | Burnet Title | |
| Haugen Linda D | -- | Attorney | |
| Haugen John F | $999,000 | -- |
Source: Public Records
Mortgage History
| Date | Status | Borrower | Loan Amount |
|---|---|---|---|
| Open | Getlin Brent S | $1,150,000 |
Source: Public Records
Tax History Compared to Growth
Tax History
| Year | Tax Paid | Tax Assessment Tax Assessment Total Assessment is a certain percentage of the fair market value that is determined by local assessors to be the total taxable value of land and additions on the property. | Land | Improvement |
|---|---|---|---|---|
| 2024 | $23,392 | $1,864,300 | $627,200 | $1,237,100 |
| 2023 | $25,382 | $2,113,100 | $627,200 | $1,485,900 |
| 2022 | $23,012 | $2,088,000 | $568,000 | $1,520,000 |
| 2021 | $22,380 | $1,729,000 | $480,000 | $1,249,000 |
| 2020 | $22,521 | $1,684,000 | $451,000 | $1,233,000 |
| 2019 | $21,544 | $1,631,000 | $426,000 | $1,205,000 |
| 2018 | $19,312 | $1,572,000 | $417,000 | $1,155,000 |
| 2017 | $19,534 | $1,409,000 | $417,000 | $992,000 |
| 2016 | $19,919 | $1,409,000 | $397,000 | $1,012,000 |
| 2015 | $18,361 | $1,291,000 | $371,000 | $920,000 |
Source: Public Records
Map
Nearby Homes
- 18995 Maple Ln
- 19860 Cottagewood Rd
- 19900 Cottagewood Rd
- 4015 E Valley Rd
- 4760 Vine Hill Rd
- 19700 Hillside St
- 20100 Lakeview Ave
- 19635 Hillside St
- 3815 Deephaven Ave
- 4195 Hillcrest Ln
- 18505 Minnetonka Blvd
- 4800 Woolman Ct
- 18408 Timber Ridge Dr
- 3922 Heathcote Rd
- 18965 Lake Ave
- 20355 Lakeview Ave
- 20025 Manor Rd
- Manchester Plan at Ridgewood Ponds
- Broadmoor Plan at Ridgewood Ponds
- 5034 Sparrow Rd
- 4205 Chimo East St
- 4210 Chimo East St
- 4395 Chimo E
- 4395 Chimo East St
- 4230 Chimo East St
- 4235 Chimo East St
- 4230 Chimo E
- 4365 Chimo East St
- 4335 4335 Chimo St E
- 4335 4335 Chimo East-Street-
- 4335 Chimo E
- 4335 Chimo East St
- 4260 Chimo East St
- 4260 4260 Chimo St E
- 4260 Chimo E
- 4360 Chimo E
- 4265 Chimo East St
- 4360 4360 Chimo St E
- 4360 Chimo East St
- 4305 Chimo East St
