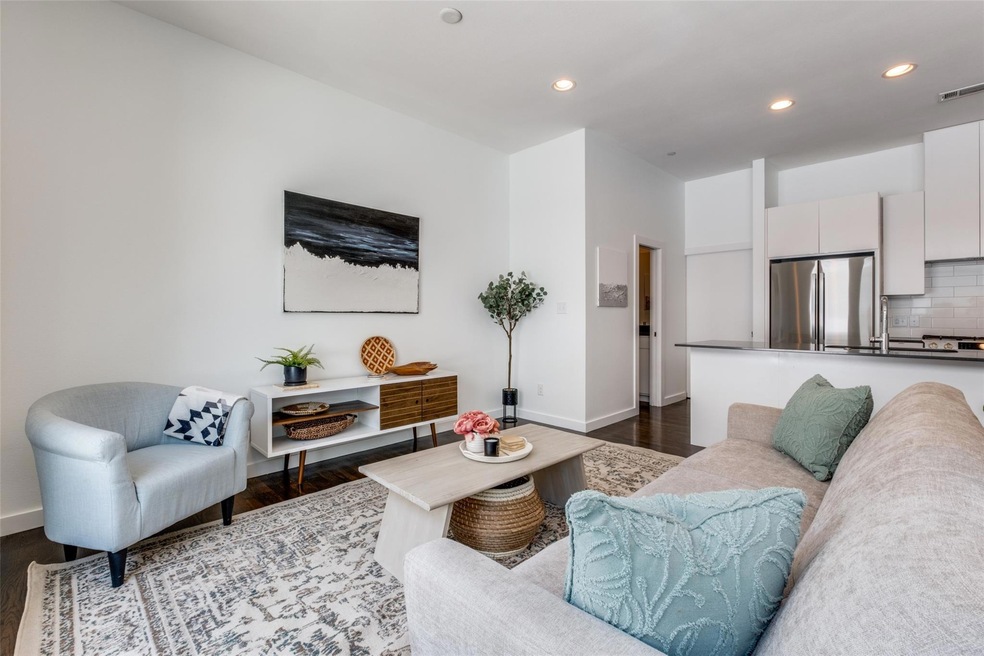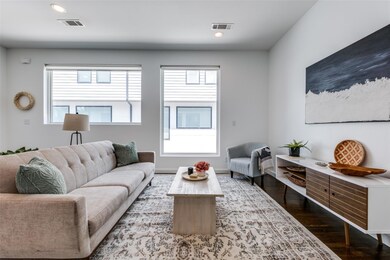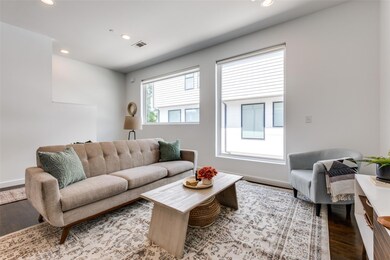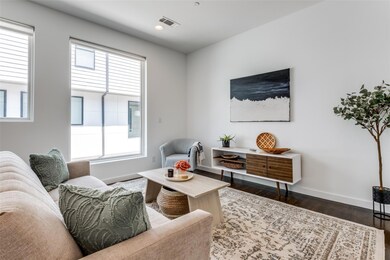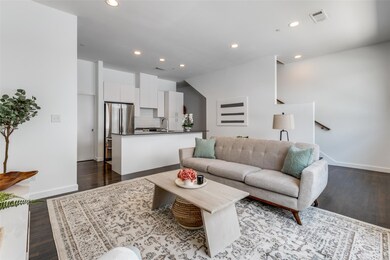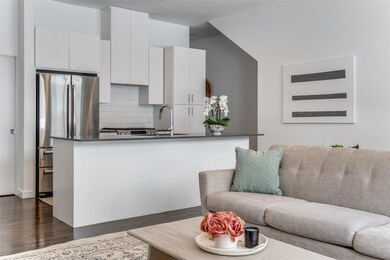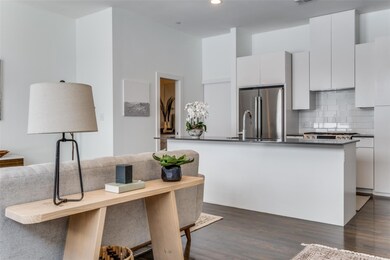
4205 Delano Place Unit 4A Dallas, TX 75204
East Village NeighborhoodHighlights
- 0.31 Acre Lot
- Contemporary Architecture
- Wood Flooring
- Open Floorplan
- Vaulted Ceiling
- 2-Car Garage with two garage doors
About This Home
As of January 2025Discover refinement of this stunning three-story modern condo, complete with a captivating rooftop deck and view of Downtown Dallas. Revel in the luxury of hardwood floors, quartz countertops, and stainless steel appliances in the expansive kitchen featuring a large island, perfect for hosting gatherings. The open-concept living area includes a convenient half bath, while both the primary and secondary bedrooms feature en suite bathrooms and custom closet systems.Luxurious details abound with quartz countertops and sleek white cabinetry in each bathroom, offering ample storage space. Step onto the expansive rooftop deck to enjoy breathtaking views, ideal for outdoor entertaining and relaxation.Located just minutes from Lower Greenville, Deep Ellum, and Uptown, and within walking distance of top-rated restaurants, bars, and attractions, this residence embodies upscale urban living at its finest.
Last Agent to Sell the Property
Briggs Freeman Sotheby's Int'l Brokerage Phone: 214-351-7100 License #0665506 Listed on: 09/25/2024

Property Details
Home Type
- Condominium
Est. Annual Taxes
- $10,192
Year Built
- Built in 2016
Lot Details
- Wrought Iron Fence
- Wood Fence
- Sprinkler System
- Few Trees
HOA Fees
- $275 Monthly HOA Fees
Parking
- 2-Car Garage with two garage doors
- Side Facing Garage
- Side by Side Parking
- Garage Door Opener
Home Design
- Contemporary Architecture
- Slab Foundation
- Siding
Interior Spaces
- 1,500 Sq Ft Home
- 3-Story Property
- Open Floorplan
- Vaulted Ceiling
- Security Gate
Kitchen
- Eat-In Kitchen
- Gas Oven or Range
- Plumbed For Gas In Kitchen
- Gas Range
- <<microwave>>
- Dishwasher
- Kitchen Island
- Disposal
Flooring
- Wood
- Ceramic Tile
Bedrooms and Bathrooms
- 2 Bedrooms
Outdoor Features
- Rain Gutters
Schools
- Chavez Elementary School
- Spence Middle School
- North Dallas High School
Utilities
- Central Heating and Cooling System
- Vented Exhaust Fan
- Heating System Uses Natural Gas
- Individual Gas Meter
- High Speed Internet
Listing and Financial Details
- Legal Lot and Block 6 / A-657
- Assessor Parcel Number 00C5035000000004A
- $10,464 per year unexempt tax
Community Details
Overview
- Association fees include management fees
- The Nox Association, Phone Number (214) 445-2700
- Nox Subdivision
- Mandatory home owners association
Security
- Carbon Monoxide Detectors
- Fire and Smoke Detector
- Fire Sprinkler System
Ownership History
Purchase Details
Home Financials for this Owner
Home Financials are based on the most recent Mortgage that was taken out on this home.Purchase Details
Home Financials for this Owner
Home Financials are based on the most recent Mortgage that was taken out on this home.Similar Homes in Dallas, TX
Home Values in the Area
Average Home Value in this Area
Purchase History
| Date | Type | Sale Price | Title Company |
|---|---|---|---|
| Deed | -- | Providence Title Company | |
| Deed | -- | Providence Title Company | |
| Vendors Lien | -- | None Available |
Mortgage History
| Date | Status | Loan Amount | Loan Type |
|---|---|---|---|
| Open | $350,000 | New Conventional | |
| Closed | $350,000 | New Conventional | |
| Previous Owner | $182,825 | New Conventional | |
| Previous Owner | $292,500 | New Conventional |
Property History
| Date | Event | Price | Change | Sq Ft Price |
|---|---|---|---|---|
| 01/09/2025 01/09/25 | Sold | -- | -- | -- |
| 12/14/2024 12/14/24 | Pending | -- | -- | -- |
| 09/25/2024 09/25/24 | For Sale | $450,000 | -- | $300 / Sq Ft |
Tax History Compared to Growth
Tax History
| Year | Tax Paid | Tax Assessment Tax Assessment Total Assessment is a certain percentage of the fair market value that is determined by local assessors to be the total taxable value of land and additions on the property. | Land | Improvement |
|---|---|---|---|---|
| 2024 | $10,192 | $456,000 | $74,270 | $381,730 |
| 2023 | $10,192 | $456,000 | $74,270 | $381,730 |
| 2022 | $9,001 | $360,000 | $74,270 | $285,730 |
| 2021 | $8,863 | $335,960 | $67,520 | $268,440 |
| 2020 | $9,114 | $335,960 | $67,520 | $268,440 |
| 2019 | $9,559 | $335,960 | $47,260 | $288,700 |
| 2018 | $8,952 | $329,210 | $40,510 | $288,700 |
| 2017 | $0 | $329,210 | $40,510 | $288,700 |
Agents Affiliated with this Home
-
Kimberli Hildreth

Seller's Agent in 2025
Kimberli Hildreth
Briggs Freeman Sotheby's Int'l
(817) 999-1797
3 in this area
70 Total Sales
-
Sandra Mckimmey

Buyer's Agent in 2025
Sandra Mckimmey
Better Homes & Gardens, Winans
(214) 803-4625
3 in this area
57 Total Sales
Map
Source: North Texas Real Estate Information Systems (NTREIS)
MLS Number: 20736328
APN: 00C5035000000004A
- 4223 Munger Ave
- 4227 Munger Ave Unit 101
- 4209 Munger Ave
- 4115 Delano Place Unit 3
- 2028 N Haskell Ave
- 4210 Munger Ave
- 1804 Ripley St Unit 105
- 4121 Lafayette St
- 4206 Cabell Dr
- 1914 Ashby St
- 4226 Roseland Ave
- 4230 Roseland Ave Unit 102
- 4406 Munger Ave Unit 1
- 4315 Cabell Dr
- 4415 Munger Ave Unit 2B
- 4401 Roseland Ave Unit A
- 4321 Cabell Dr
- 4411 Roseland Ave
- 1901 N Carroll Ave Unit 104
- 4401 Cabell Dr Unit 103
