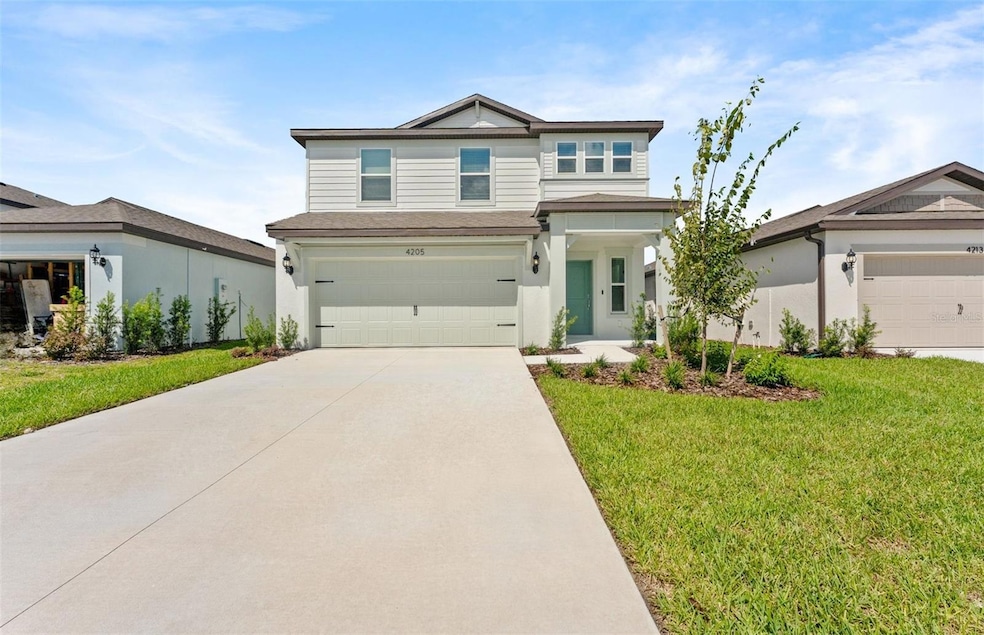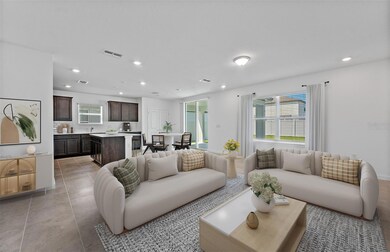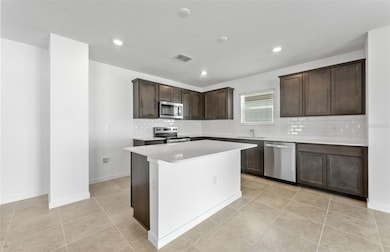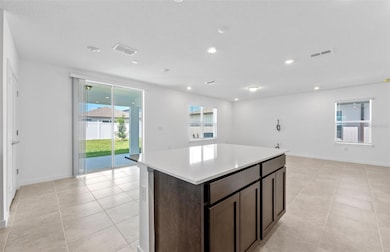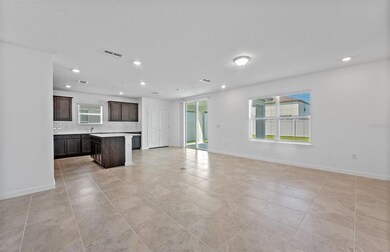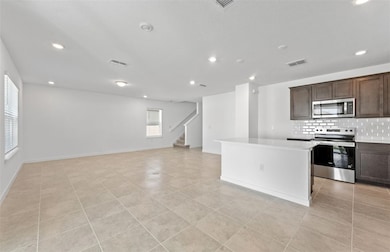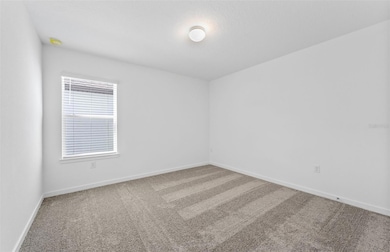4205 Goldfoil Rd Spring Hill, FL 34609
Estimated payment $2,415/month
Highlights
- New Construction
- Loft
- Solid Surface Countertops
- Open Floorplan
- L-Shaped Dining Room
- Family Room Off Kitchen
About This Home
Move in Ready Available NOW!! Pulte Homes is Now Selling in Caldera! Caldera features new homes ideally located in Spring Hill, FL, minutes from the Suncoast Parkway, US-41, US-19, and Florida's beautiful Nature Coast. This Pulte Homes community offers resort-style amenities, including a clubhouse, pool, playground, sports courts, game room, and so much more. Featuring the new consumer-inspired Williston floor plan, this home has the layout you’ve been looking for. The designer kitchen showcases a large center island, a single-bowl sink and upgraded faucet, modern cabinets, quartz countertops with a 3"x6" beveled tiled backsplash, a pantry, and Whirlpool stainless steel appliances including a microwave, dishwasher, and range.
The bathrooms have matching cabinets and quartz countertops and the Owner’s bath features a walk-in shower, dual sinks, and a private commode. There is 18”x18” floor tile in the main living areas, baths, and laundry room and stain-resistant carpet in the bedrooms and loft. This home makes great use of space with a 1st-floor bedroom and full bath, versatile loft, convenient 2nd-floor laundry room, a covered lanai, 2-car garage, and extra storage under the stairs. There’s also a Smart Home technology package with a video doorbell. Enjoy peace of mind with Pulte’s transferable, 10-year Limited Structural Warranty that covers materials and workmanship in the 1st year, workability of plumbing, electrical, HVAC, and other mechanical systems through the 2nd year, various types of water infiltration and internal leaks through the 5th year, and the structural integrity of the home through the 10th year. Plus, we’re currently offering limited-time incentives and below-market rates!
Listing Agent
PULTE REALTY OF WEST FLORIDA LLC Brokerage Phone: 813-696-3050 License #3274915 Listed on: 05/15/2025
Home Details
Home Type
- Single Family
Year Built
- Built in 2025 | New Construction
Lot Details
- 5,125 Sq Ft Lot
- East Facing Home
- Landscaped
- Irrigation Equipment
- Property is zoned MPUD
HOA Fees
- $48 Monthly HOA Fees
Parking
- 2 Car Attached Garage
Home Design
- Home is estimated to be completed on 7/28/25
- Slab Foundation
- Frame Construction
- Shingle Roof
- Block Exterior
- Stucco
Interior Spaces
- 2,586 Sq Ft Home
- 2-Story Property
- Open Floorplan
- Low Emissivity Windows
- Sliding Doors
- Family Room Off Kitchen
- Living Room
- L-Shaped Dining Room
- Loft
- Storage Room
Kitchen
- Eat-In Kitchen
- Range
- Microwave
- Dishwasher
- Solid Surface Countertops
- Disposal
Flooring
- Carpet
- Concrete
- Tile
Bedrooms and Bathrooms
- 5 Bedrooms
- Primary Bedroom Upstairs
- Walk-In Closet
- 3 Full Bathrooms
Laundry
- Laundry Room
- Laundry on upper level
Home Security
- Fire and Smoke Detector
- In Wall Pest System
Schools
- Pine Grove Elementary School
- West Hernando Middle School
- Central High School
Utilities
- Central Air
- Heating Available
- Thermostat
- Underground Utilities
- Electric Water Heater
- Phone Available
- Cable TV Available
Community Details
- Homeriver Group/ Patrick Dooley Association, Phone Number (813) 993-4000
- Built by PULTE HOME COMPANY, LLC
- Caldera Phases 3 & 4 Subdivision, Williston Floorplan
Listing and Financial Details
- Visit Down Payment Resource Website
- Legal Lot and Block 184 / 01
- Assessor Parcel Number R16 223 18 0074 0000 1840
- $1,804 per year additional tax assessments
Map
Home Values in the Area
Average Home Value in this Area
Property History
| Date | Event | Price | List to Sale | Price per Sq Ft |
|---|---|---|---|---|
| 11/06/2025 11/06/25 | Pending | -- | -- | -- |
| 11/04/2025 11/04/25 | Price Changed | $379,020 | +0.3% | $147 / Sq Ft |
| 10/28/2025 10/28/25 | Price Changed | $378,020 | -2.6% | $146 / Sq Ft |
| 10/08/2025 10/08/25 | Price Changed | $388,020 | +0.3% | $150 / Sq Ft |
| 09/15/2025 09/15/25 | Price Changed | $386,770 | -4.9% | $150 / Sq Ft |
| 09/11/2025 09/11/25 | Price Changed | $406,770 | +5.2% | $157 / Sq Ft |
| 08/18/2025 08/18/25 | Price Changed | $386,770 | +5.5% | $150 / Sq Ft |
| 08/05/2025 08/05/25 | Price Changed | $366,770 | -3.9% | $142 / Sq Ft |
| 07/11/2025 07/11/25 | Price Changed | $381,770 | -1.3% | $148 / Sq Ft |
| 07/02/2025 07/02/25 | Price Changed | $386,770 | +1.3% | $150 / Sq Ft |
| 06/30/2025 06/30/25 | Price Changed | $381,770 | -5.0% | $148 / Sq Ft |
| 06/18/2025 06/18/25 | Price Changed | $401,770 | -0.1% | $155 / Sq Ft |
| 05/15/2025 05/15/25 | For Sale | $402,370 | -- | $156 / Sq Ft |
Source: Stellar MLS
MLS Number: TB8385548
