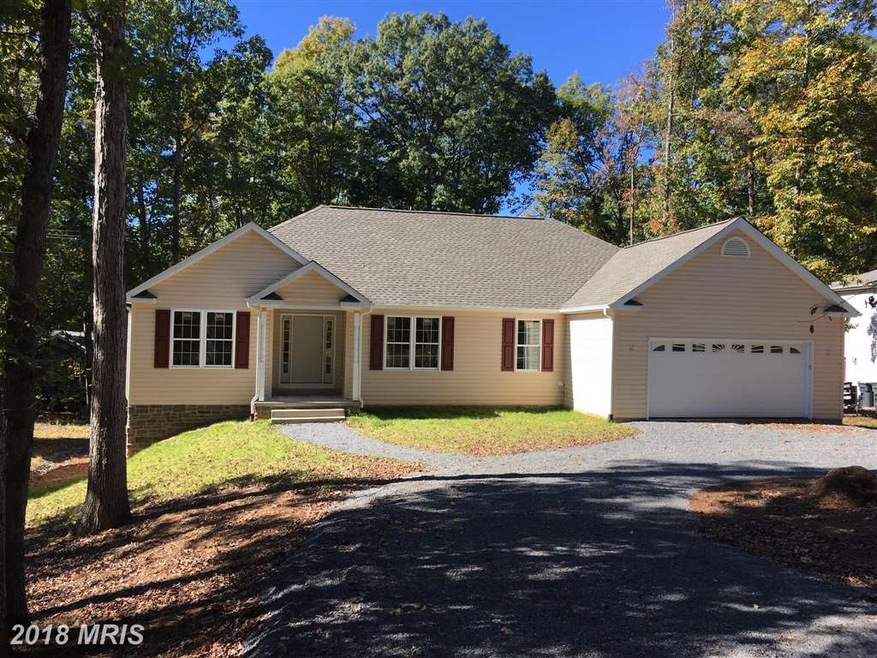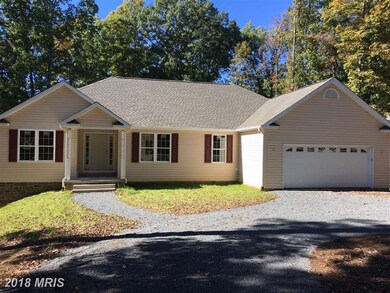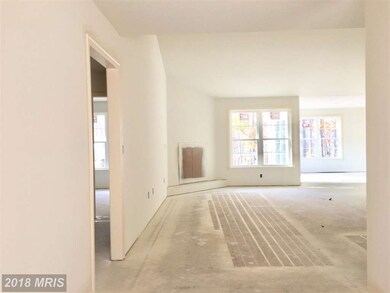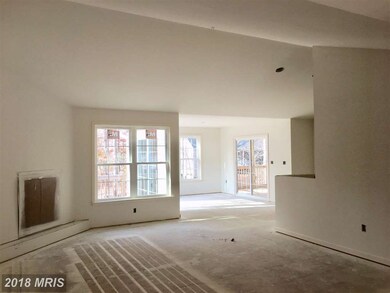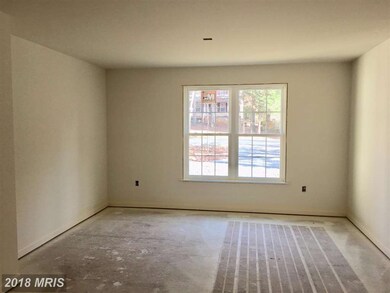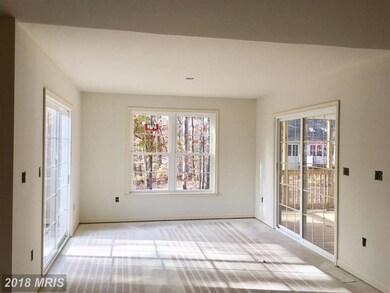
4205 Lakeview Pkwy Locust Grove, VA 22508
Estimated Value: $536,000 - $579,000
Highlights
- Marina
- Golf Club
- Bar or Lounge
- Boat Ramp
- Community Stables
- 2-minute walk to Lake of the Woods Golf Club
About This Home
As of March 2018NEW CONSTRUCTION - You will fall in love with this open floor plan as you enter the Great Room showcasing vaulted ceilings, gleaming hardwoods and a cozy fireplace. Let your stress melt away as you enter the Master Suite and get spoiled with it's abundant space and luxurious amenities. Add a circular drive and a hop, skip & jump from the Pro Shop & Front Gate, and you have your very own Paradise!
Last Agent to Sell the Property
Fathom Realty License #0225213165 Listed on: 11/03/2017

Home Details
Home Type
- Single Family
Est. Annual Taxes
- $161
Year Built
- Built in 2017 | Newly Remodeled
Lot Details
- 0.29 Acre Lot
- Private Lot
- Secluded Lot
- Property is zoned R3
HOA Fees
- $113 Monthly HOA Fees
Parking
- 2 Car Attached Garage
- Front Facing Garage
- Garage Door Opener
- Circular Driveway
Property Views
- Woods
- Garden
Home Design
- Rambler Architecture
- Asphalt Roof
- Vinyl Siding
Interior Spaces
- Property has 2 Levels
- Open Floorplan
- Vaulted Ceiling
- Ceiling Fan
- Skylights
- Recessed Lighting
- Heatilator
- Fireplace With Glass Doors
- Screen For Fireplace
- Flue
- Fireplace Mantel
- Gas Fireplace
- Double Pane Windows
- Vinyl Clad Windows
- Insulated Windows
- Casement Windows
- Window Screens
- Sliding Doors
- Six Panel Doors
- Mud Room
- Entrance Foyer
- Great Room
- Family Room Off Kitchen
- Dining Room
- Sun or Florida Room
- Storage Room
- Laundry Room
- Utility Room
- Wood Flooring
Kitchen
- Galley Kitchen
- Breakfast Room
- Electric Oven or Range
- Range Hood
- Microwave
- ENERGY STAR Qualified Refrigerator
- Ice Maker
- Dishwasher
- Upgraded Countertops
- Disposal
Bedrooms and Bathrooms
- 3 Main Level Bedrooms
- En-Suite Primary Bedroom
- En-Suite Bathroom
- 2 Full Bathrooms
Unfinished Basement
- Walk-Out Basement
- Basement Fills Entire Space Under The House
- Connecting Stairway
- Rear Basement Entry
- Rough-In Basement Bathroom
Home Security
- Security Gate
- Fire and Smoke Detector
Accessible Home Design
- More Than Two Accessible Exits
- Level Entry For Accessibility
Outdoor Features
- Lake Privileges
- Porch
Schools
- Locust Grove Elementary And Middle School
- Orange High School
Utilities
- Cooling Available
- Heat Pump System
- Vented Exhaust Fan
- Electric Water Heater
- Public Septic
Listing and Financial Details
- Tax Lot 477
- Assessor Parcel Number 000001229
Community Details
Overview
- Association fees include management, insurance, pool(s), recreation facility, reserve funds, road maintenance, snow removal, security gate
- Built by A&K DEVELOPEMENT
- Lake Of The Woods Community
- Lake Of The Woods Subdivision
- The community has rules related to covenants
- Community Lake
Amenities
- Newspaper Service
- Picnic Area
- Common Area
- Gift Shop
- Clubhouse
- Community Center
- Meeting Room
- Party Room
- Community Dining Room
- Recreation Room
- Bar or Lounge
- Community Storage Space
Recreation
- Boat Ramp
- Boat Dock
- Pier or Dock
- Marina
- Beach
- Golf Club
- Golf Course Community
- Golf Course Membership Available
- Tennis Courts
- Baseball Field
- Soccer Field
- Community Basketball Court
- Volleyball Courts
- Community Playground
- Fitness Center
- Community Pool
- Putting Green
- Community Stables
- Horse Trails
- Jogging Path
- Bike Trail
Security
- 24-Hour Security
- Gated Community
Ownership History
Purchase Details
Home Financials for this Owner
Home Financials are based on the most recent Mortgage that was taken out on this home.Purchase Details
Home Financials for this Owner
Home Financials are based on the most recent Mortgage that was taken out on this home.Purchase Details
Purchase Details
Similar Homes in Locust Grove, VA
Home Values in the Area
Average Home Value in this Area
Purchase History
| Date | Buyer | Sale Price | Title Company |
|---|---|---|---|
| Bass Dolly L | $343,000 | First American Title | |
| A&K Development Corp | $10,000 | Stewart Title Guaranty Co | |
| The Marine Corps Reserve Association Inc | -- | None Available | |
| Frey Robert B | -- | None Available |
Mortgage History
| Date | Status | Borrower | Loan Amount |
|---|---|---|---|
| Open | Bass Dolly L | $547,423 | |
| Closed | Bass Dolly L | $525,000 | |
| Closed | Bass William L | $382,284 | |
| Closed | Bass Dolly L | $287,932 | |
| Closed | Bass William L | $44,500 | |
| Closed | Bass Dolly L | $295,194 |
Property History
| Date | Event | Price | Change | Sq Ft Price |
|---|---|---|---|---|
| 03/20/2018 03/20/18 | Sold | $343,000 | -2.0% | $167 / Sq Ft |
| 12/21/2017 12/21/17 | Pending | -- | -- | -- |
| 11/03/2017 11/03/17 | For Sale | $349,900 | +3399.0% | $171 / Sq Ft |
| 05/12/2015 05/12/15 | Sold | $10,000 | -44.4% | $5 / Sq Ft |
| 04/20/2015 04/20/15 | Pending | -- | -- | -- |
| 09/08/2014 09/08/14 | For Sale | $18,000 | -- | $9 / Sq Ft |
Tax History Compared to Growth
Tax History
| Year | Tax Paid | Tax Assessment Tax Assessment Total Assessment is a certain percentage of the fair market value that is determined by local assessors to be the total taxable value of land and additions on the property. | Land | Improvement |
|---|---|---|---|---|
| 2024 | $3,190 | $425,300 | $30,000 | $395,300 |
| 2023 | $3,190 | $425,300 | $30,000 | $395,300 |
| 2022 | $3,190 | $425,300 | $30,000 | $395,300 |
| 2021 | $3,062 | $425,300 | $30,000 | $395,300 |
| 2020 | $3,062 | $425,300 | $30,000 | $395,300 |
| 2019 | $2,693 | $334,900 | $30,000 | $304,900 |
| 2018 | $1,444 | $334,900 | $30,000 | $304,900 |
| 2017 | $1,444 | $179,600 | $30,000 | $149,600 |
| 2016 | $161 | $20,000 | $20,000 | $0 |
| 2015 | -- | $20,000 | $20,000 | $0 |
| 2014 | -- | $20,000 | $20,000 | $0 |
Agents Affiliated with this Home
-
Kendra Seekins

Seller's Agent in 2018
Kendra Seekins
Fathom Realty
(540) 603-6231
31 Total Sales
-
Penny Ostlund

Seller Co-Listing Agent in 2018
Penny Ostlund
Coldwell Banker Elite
(540) 903-9732
31 Total Sales
-
Patricia Licata

Buyer's Agent in 2018
Patricia Licata
EXP Realty, LLC
(540) 735-7998
436 Total Sales
-
B
Seller's Agent in 2015
Barbara Hernan
Long & Foster
-
Mansour Azimipour
M
Buyer's Agent in 2015
Mansour Azimipour
A & K Realty
(540) 760-9001
16 Total Sales
Map
Source: Bright MLS
MLS Number: 1004072375
APN: 012-A0-00-01-0477-0
- 317 Edgehill Dr
- 107 Birchside Cir
- 141 Eagle Ct
- 119 Birchside Cir
- 127 Fairway Dr
- 121 Birchside Cir
- 203 Birdie Rd
- 213 Birdie Rd
- 4000 Lakeview Pkwy
- 220 Meadowview Ln
- 213 Birchside Cir
- 800 Mt Pleasant Dr
- 208 Mt Pleasant Dr
- 322 Birchside Cir
- 209 Green St
- 104 Tall Pines Ave
- 100 Musket Ln
- 4500 Lakeview Pkwy
- 604 Mt Pleasant Dr
- 201 Happy Creek Rd
- 4205 Lakeview Pkwy
- 4201 Lakeview Pkwy
- 4203 Lakeview Pkwy
- 4111 Lakeview Pkwy
- 4204 Lakeview Pkwy
- 4208 Lakeview Pkwy
- 101 Fairway Dr
- 4202 Lakeview Pkwy
- 4109 Lakeview Pkwy
- 100 Fairway Dr
- 4207 Lakeview Pkwy
- 315 Edgehill Dr
- 4107 Lakeview Pkwy
- 319 Edgehill Dr
- 103 Fairway Dr
- 4108 Lakeview Pkwy
- 4220 Lakeview Pkwy
- 4105 Lakeview Pkwy
- 4106 Lakeview Pkwy
- 4209 Lakeview Pkwy
