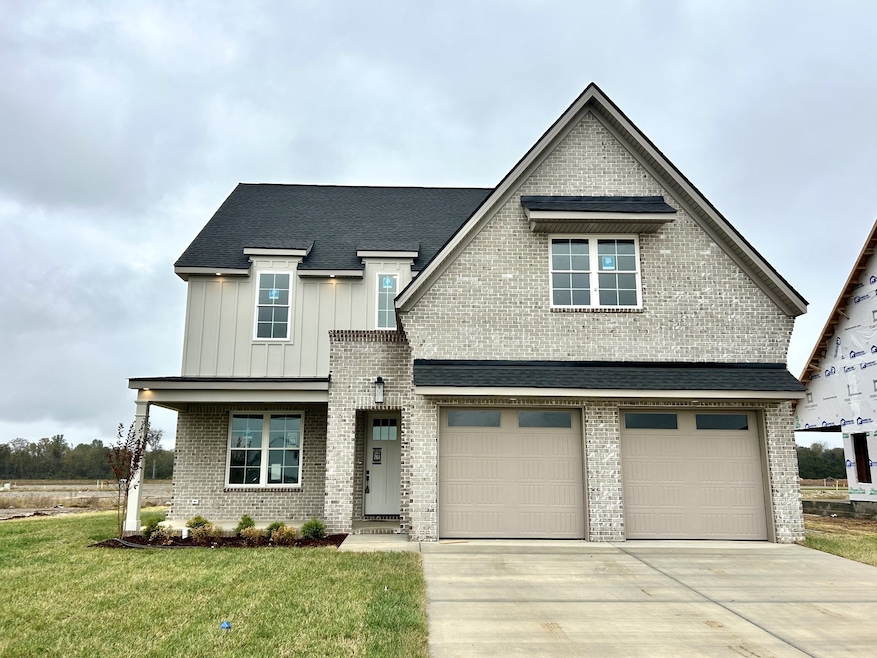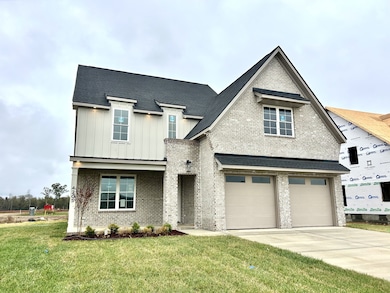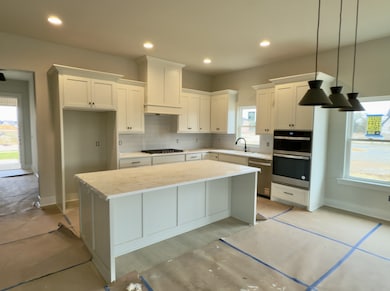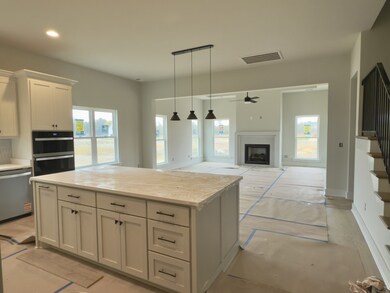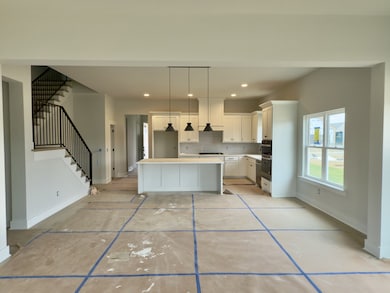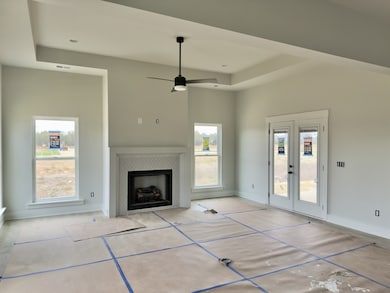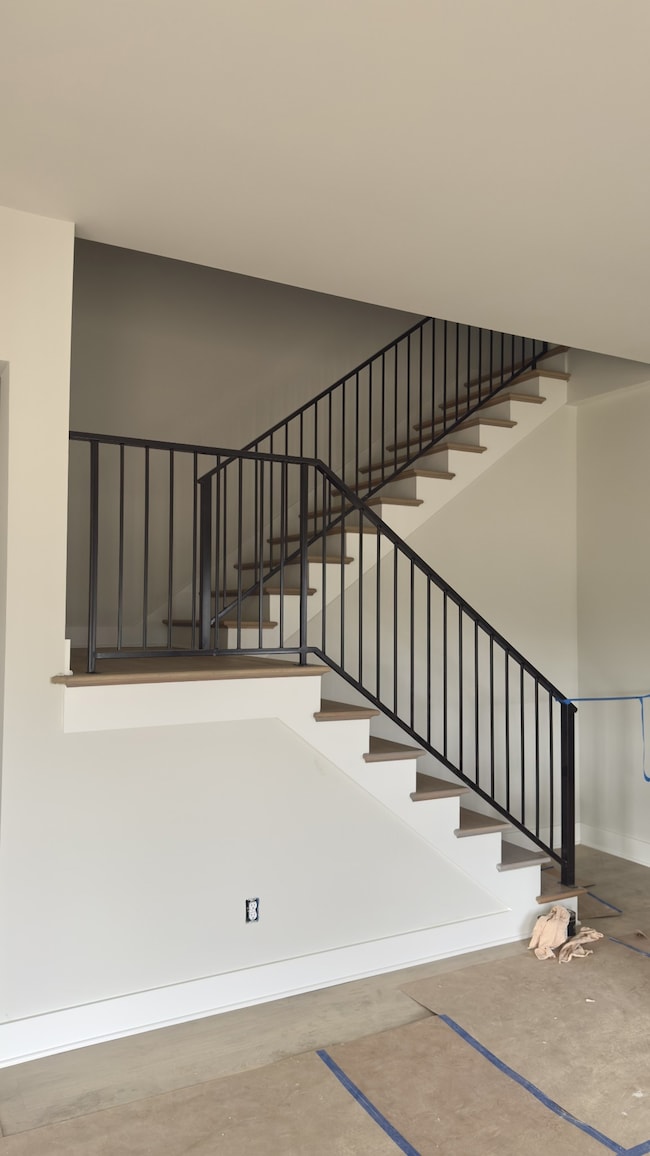4205 McCown Way Murfreesboro, TN 37127
Estimated payment $4,202/month
Highlights
- Open Floorplan
- Clubhouse
- Community Pool
- Buchanan Elementary School Rated A-
- Freestanding Bathtub
- Covered Patio or Porch
About This Home
This home checks all the boxes. The first floor plays host to the primary bedroom and a guest room or office; a deluxe kitchen with quartz countertops, whirlpool appliances, and custom cabinets; and a primary suite with full tile shower and freestanding soaking tub. The second floor boasts two additional bedrooms and a large bonus room area to be used as playroom, media room, etc. The living room fireplace and oversized garage are just a couple highlights to come see in person! Schedule a showing today!
Listing Agent
Maples Realty & Auction Co. Brokerage Phone: 8658507340 License #356183 Listed on: 05/08/2025
Co-Listing Agent
Maples Realty & Auction Co. Brokerage Phone: 8658507340 License #346638
Open House Schedule
-
Sunday, November 16, 202512:00 to 4:00 pm11/16/2025 12:00:00 PM +00:0011/16/2025 4:00:00 PM +00:00Add to Calendar
Home Details
Home Type
- Single Family
Year Built
- Built in 2025
HOA Fees
- $70 Monthly HOA Fees
Parking
- 2 Car Attached Garage
- Front Facing Garage
- Garage Door Opener
Home Design
- Brick Exterior Construction
- Hardboard
Interior Spaces
- 2,706 Sq Ft Home
- Property has 2 Levels
- Open Floorplan
- Ceiling Fan
- Self Contained Fireplace Unit Or Insert
- Gas Fireplace
- Living Room with Fireplace
- Attic Fan
Kitchen
- Built-In Electric Oven
- Cooktop
- Microwave
- Dishwasher
Flooring
- Carpet
- Laminate
- Tile
Bedrooms and Bathrooms
- 4 Bedrooms | 2 Main Level Bedrooms
- Walk-In Closet
- 3 Full Bathrooms
- Double Vanity
- Freestanding Bathtub
- Soaking Tub
Home Security
- Carbon Monoxide Detectors
- Fire and Smoke Detector
Schools
- Buchanan Elementary School
- Whitworth-Buchanan Middle School
- Riverdale High School
Utilities
- Central Heating and Cooling System
- Heating System Uses Natural Gas
- Heat Pump System
- Underground Utilities
Additional Features
- Energy-Efficient Thermostat
- Covered Patio or Porch
- Level Lot
Listing and Financial Details
- Property Available on 10/31/25
- Tax Lot 261
Community Details
Overview
- Association fees include ground maintenance, recreation facilities
- The Maples Subdivision
Amenities
- Clubhouse
Recreation
- Community Playground
- Community Pool
Map
Home Values in the Area
Average Home Value in this Area
Property History
| Date | Event | Price | List to Sale | Price per Sq Ft |
|---|---|---|---|---|
| 10/24/2025 10/24/25 | Price Changed | $658,900 | -0.2% | $243 / Sq Ft |
| 09/19/2025 09/19/25 | Price Changed | $659,900 | -0.2% | $244 / Sq Ft |
| 09/10/2025 09/10/25 | Price Changed | $660,900 | +0.2% | $244 / Sq Ft |
| 06/16/2025 06/16/25 | Price Changed | $659,900 | -3.7% | $244 / Sq Ft |
| 05/08/2025 05/08/25 | For Sale | $684,900 | -- | $253 / Sq Ft |
Source: Realtracs
MLS Number: 2871726
- 5512 Sinclair St
- 5520 Sinclair St
- 5524 Sinclair St
- 4111 Flanders Dr
- 4209 McCown Way
- 4213 McCown Way
- 5540 Sinclair St
- 5541 Sinclair St
- 5544 Sinclair St
- 5548 Sinclair St
- 5517 Sinclair St
- 5552 Sinclair St
- 5560 Sinclair St
- 4113 Cile Ct
- 4109 Cile Ct
- 4110 Fargo Ct
- 4024 Runyan Cove
- 4115 Andes Dr
- 1222 Euclid
- 1215 Euclid
- 1839 Bethpage Dr
- 4340 Doral Dr
- 1829 Bethpage Dr
- 1858 Warmingfield Dr
- 1913 Warmingfield Dr
- 4318 Spyglass Dr
- 4216 Spyglass Dr
- 2516 Lightbend Dr
- 4116 Suntropic Ln
- 1740 Warmingfield Dr
- 1439 Sunray Dr
- 1316 Sunray Dr
- 4422 Meadowland Dr
- 4219 Golden Sun Ct
- 1626 Sunray Dr
- 1816 Holloway Cir
- 7912 Peridot Cir
- 2312 Valverde Way
- 2307 Curbow Dr
- 2306 Curbow Dr
