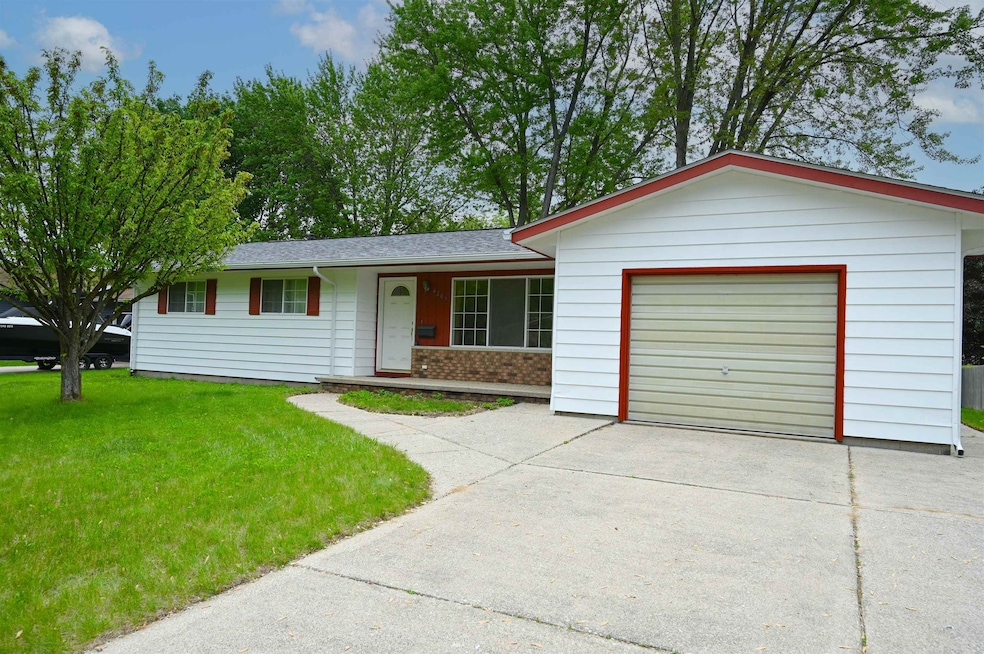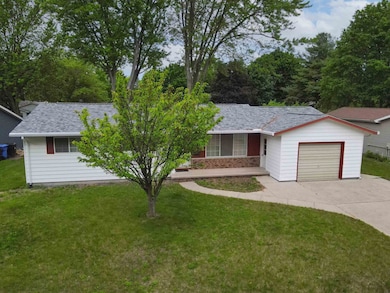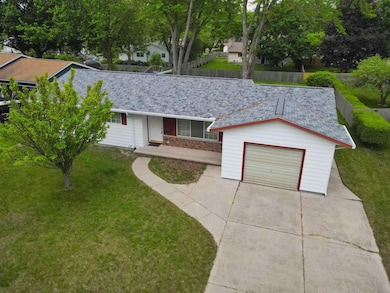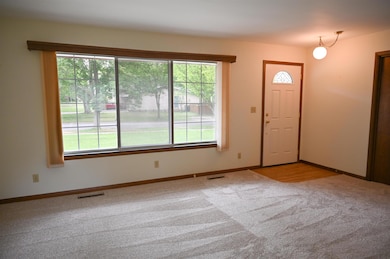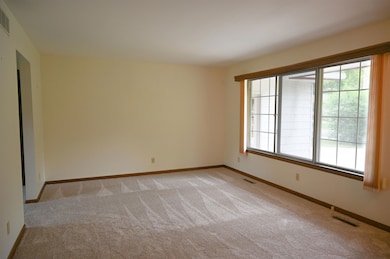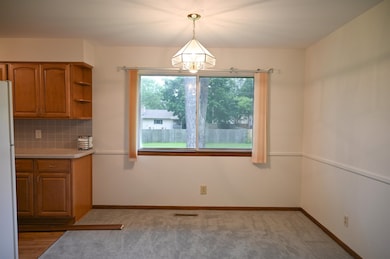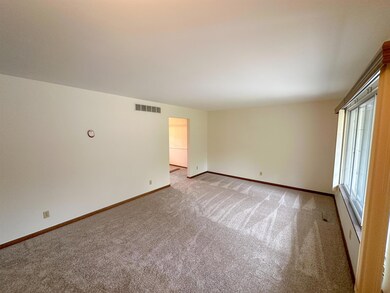
4205 McKeith Rd Midland, MI 48642
Estimated payment $1,467/month
Highlights
- Ranch Style House
- Porch
- Patio
- Northeast Middle School Rated A-
- 1 Car Attached Garage
- Living Room
About This Home
Welcome Home to This Updated Ranch in a Desirable Midland Family Neighborhood!Discover the perfect blend of comfort and practicality in this charming family home, featuring 3 bedrooms, 1 full, and 2 half baths. Ideally situated in a beloved Midland family neighborhood, this house has been thoughtfully updated and lovingly maintained, ready for its next owners.You'll appreciate the convenience of two half baths, one in the primary bedroom for ultimate privacy, and another strategically located by the back door and garage—a game-changer for kids and their friends coming in from outside! Say goodbye to wet footprints and muddy trails through the house.Inside, enjoy fresh updates, including new carpet in the living room and hallway.and new flooring in the two half baths. The kitchen, in like-new condition, boasts custom wood cabinets, a durable solid surface counter, and new vinyl flooring installed in 2022. The dining room offers a fresh canvas with recently removed wallpaper and fresh paint, complementing the updated kitchen soffit.Outside, the home shines with a large backyard, a brand-new 40-year roof installed in May 2024, complete with new gutters and gutter guards backed by a 10-year warranty and fresh exterior trim paint. While a few minor cosmetic touches remain, these are perfect opportunities to personalize and truly make this home your own. The basement offers a blank slate with freshly painted walls and floors, ready for your vision.If you're seeking a home that has been cherished and is nestled in a wonderful community, look no further.
Home Details
Home Type
- Single Family
Est. Annual Taxes
Year Built
- Built in 1971
Lot Details
- 1,307 Sq Ft Lot
- Lot Dimensions are 81 x 169
Home Design
- Ranch Style House
- Wood Siding
- Asphalt
Interior Spaces
- 1,225 Sq Ft Home
- Living Room
Kitchen
- Oven or Range
- Dishwasher
- Disposal
Flooring
- Carpet
- Vinyl
Bedrooms and Bathrooms
- 3 Bedrooms
- Bathroom on Main Level
Laundry
- Dryer
- Washer
Basement
- Basement Fills Entire Space Under The House
- Block Basement Construction
Parking
- 1 Car Attached Garage
- Garage Door Opener
Outdoor Features
- Patio
- Porch
Utilities
- Forced Air Heating System
- Heating System Uses Natural Gas
- Gas Water Heater
Community Details
- Arlington Heights Subdivision
Listing and Financial Details
- Assessor Parcel Number 14-11-70-062
Map
Home Values in the Area
Average Home Value in this Area
Tax History
| Year | Tax Paid | Tax Assessment Tax Assessment Total Assessment is a certain percentage of the fair market value that is determined by local assessors to be the total taxable value of land and additions on the property. | Land | Improvement |
|---|---|---|---|---|
| 2025 | $2,696 | $90,700 | $0 | $0 |
| 2024 | $2,096 | $86,500 | $0 | $0 |
| 2023 | $1,998 | $73,400 | $0 | $0 |
| 2022 | $2,452 | $65,500 | $0 | $0 |
| 2021 | $2,340 | $57,700 | $0 | $0 |
| 2020 | $2,388 | $57,900 | $0 | $0 |
| 2019 | $2,333 | $56,300 | $20,000 | $36,300 |
| 2018 | $2,387 | $64,500 | $20,000 | $44,500 |
| 2017 | $0 | $56,900 | $20,000 | $36,900 |
| 2016 | $2,292 | $56,500 | $20,000 | $36,500 |
| 2012 | -- | $55,800 | $20,000 | $35,800 |
Property History
| Date | Event | Price | Change | Sq Ft Price |
|---|---|---|---|---|
| 07/02/2025 07/02/25 | Sold | $230,000 | 0.0% | $188 / Sq Ft |
| 06/04/2025 06/04/25 | Pending | -- | -- | -- |
| 06/01/2025 06/01/25 | For Sale | $229,900 | -- | $188 / Sq Ft |
Purchase History
| Date | Type | Sale Price | Title Company |
|---|---|---|---|
| Warranty Deed | $230,000 | None Listed On Document | |
| Warranty Deed | $230,000 | None Listed On Document |
Mortgage History
| Date | Status | Loan Amount | Loan Type |
|---|---|---|---|
| Open | $223,100 | New Conventional | |
| Closed | $223,100 | New Conventional |
Similar Homes in Midland, MI
Source: Bay County Realtor® Association MLS
MLS Number: 50176726
APN: 14-11-70-062
- 3813 McKeith Rd
- 2303 Wilmington Dr
- 4305 Arlington St
- 3320 Sharon Rd
- 2019 Westbury Dr
- 4313 Congress Dr
- 5105 Swede Ave
- 3606 Chestnut Hill Dr
- 5100 Foxcroft Dr
- 1511 Peppermill Cir
- 2720 Georgetown Dr
- 4808 Washington St
- 2800 Whitewood Dr
- 1905 Wyllys St
- 3606 Westbrier Terrace
- 4614 Kingston Ct
- 2108 Wyllys St
- 5309 Foster Rd
- 1400 Scott St
- 3212 Milford St
