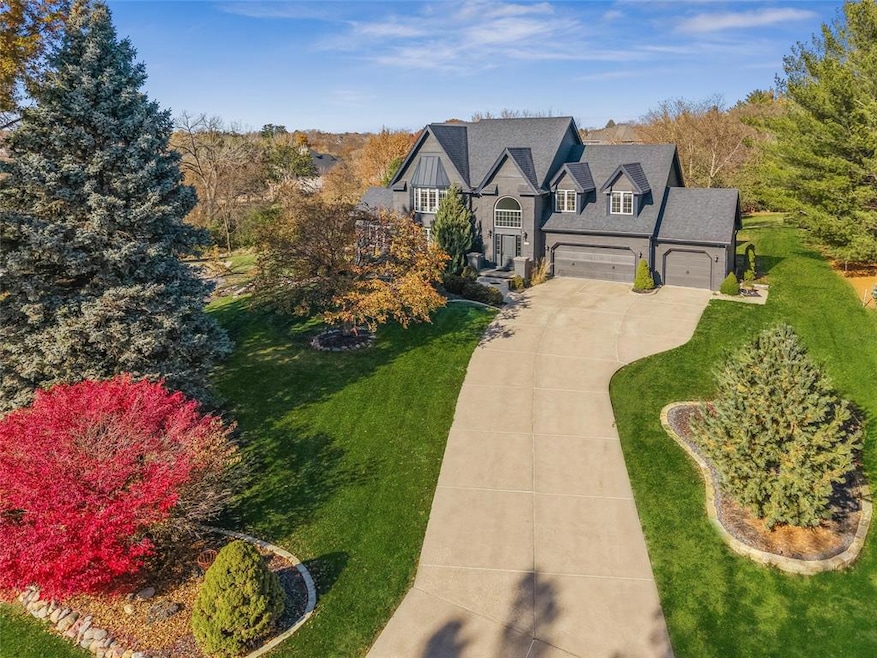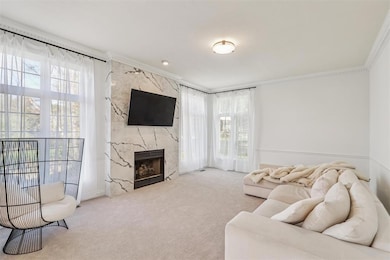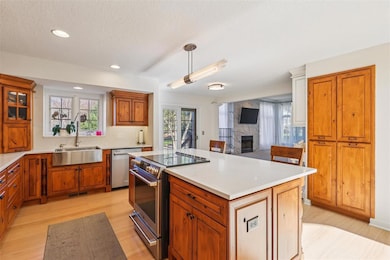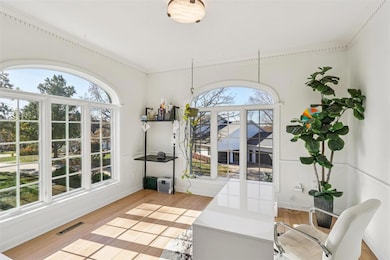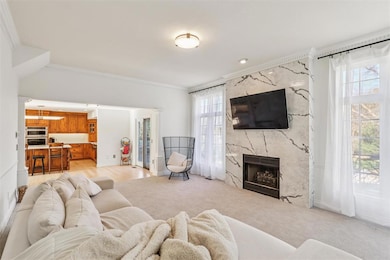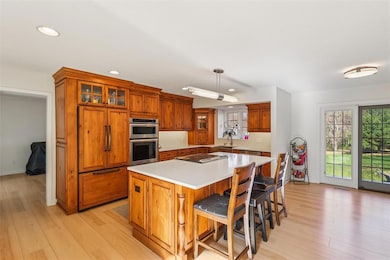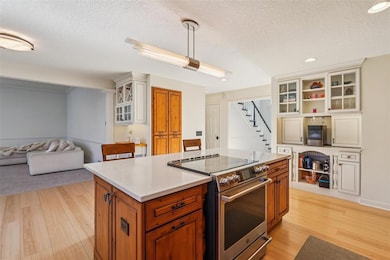4205 Quail Ct West Des Moines, IA 50265
Estimated payment $6,325/month
Highlights
- Very Popular Property
- 1.07 Acre Lot
- Formal Dining Room
- Jordan Creek Elementary School Rated A-
- Vaulted Ceiling
- Eat-In Kitchen
About This Home
Quail Park community listing in a quiet cul-de-sac. Amazing 1. acre lot over 4700 square feet of living space w/ numerous updates throughout. Sunny Solarium (office) w/tiled floor & dental moldings. Formal Dining room w/French doors to deck. Kitchen cabinets of Knotty Alder with new Quartz tops. GE Cafe Induction stove, Integrated refrigerator freezer. 1st Flr. Fam. Rm w/ 11 ft ceiling, new fireplace surround of Quarts with windows views of a park-like setting. Ideal for entertaining, 4 BRS up. 2nd Flr. Ldry Rm with new machines. Wood Harbor renovated bathrooms. Owner Suite bath is exceptional with vaulted ceilings, sitting dormers , 2 closet options. Walkout LL offers very spacious entertaining rooms, 2nd office/study / 5th bedroom option, 3/4 bath . Zoned heating /cooling (2 systems). Owners have replaced multiple exterior elements - see Property Disclosure. since 2021 Roof, garage doors, many windows, front door, mechanicals, siding ,gutters, landscaping. Several new planting beds and retention walls on each side of the home.
Home Details
Home Type
- Single Family
Est. Annual Taxes
- $9,834
Year Built
- Built in 1989
Lot Details
- 1.07 Acre Lot
- Irregular Lot
HOA Fees
- $29 Monthly HOA Fees
Home Design
- Brick Exterior Construction
- Asphalt Shingled Roof
- Cement Board or Planked
Interior Spaces
- 3,412 Sq Ft Home
- 2-Story Property
- Vaulted Ceiling
- Gas Log Fireplace
- Family Room Downstairs
- Formal Dining Room
- Finished Basement
- Walk-Out Basement
- Fire and Smoke Detector
Kitchen
- Eat-In Kitchen
- Stove
- Microwave
- Dishwasher
Flooring
- Carpet
- Tile
- Luxury Vinyl Plank Tile
Bedrooms and Bathrooms
- 4 Bedrooms
Laundry
- Laundry on upper level
- Dryer
- Washer
Parking
- 3 Car Attached Garage
- Driveway
Utilities
- Forced Air Heating and Cooling System
Community Details
- Ruth Meyer Association, Phone Number (515) 250-3969
Listing and Financial Details
- Assessor Parcel Number 320/32520-376-025
Map
Home Values in the Area
Average Home Value in this Area
Tax History
| Year | Tax Paid | Tax Assessment Tax Assessment Total Assessment is a certain percentage of the fair market value that is determined by local assessors to be the total taxable value of land and additions on the property. | Land | Improvement |
|---|---|---|---|---|
| 2025 | $9,842 | $692,900 | $137,800 | $555,100 |
| 2024 | $9,842 | $620,900 | $126,300 | $494,600 |
| 2023 | $10,990 | $620,900 | $126,300 | $494,600 |
| 2022 | $10,860 | $569,100 | $123,500 | $445,600 |
| 2021 | $10,966 | $569,100 | $123,500 | $445,600 |
| 2020 | $10,800 | $546,800 | $118,400 | $428,400 |
| 2019 | $10,768 | $546,800 | $118,400 | $428,400 |
| 2018 | $10,792 | $525,600 | $111,600 | $414,000 |
| 2017 | $10,600 | $525,600 | $111,600 | $414,000 |
| 2016 | $10,370 | $501,500 | $105,100 | $396,400 |
| 2015 | $10,370 | $501,500 | $105,100 | $396,400 |
| 2014 | $10,454 | $499,800 | $102,100 | $397,700 |
Property History
| Date | Event | Price | List to Sale | Price per Sq Ft | Prior Sale |
|---|---|---|---|---|---|
| 11/14/2025 11/14/25 | For Sale | $1,040,000 | +43.4% | $305 / Sq Ft | |
| 05/26/2021 05/26/21 | Sold | $725,000 | -2.0% | $212 / Sq Ft | View Prior Sale |
| 05/26/2021 05/26/21 | Pending | -- | -- | -- | |
| 03/19/2021 03/19/21 | For Sale | $740,000 | -- | $217 / Sq Ft |
Purchase History
| Date | Type | Sale Price | Title Company |
|---|---|---|---|
| Warranty Deed | -- | None Listed On Document | |
| Warranty Deed | $725,000 | None Available | |
| Interfamily Deed Transfer | -- | None Available | |
| Interfamily Deed Transfer | -- | -- |
Mortgage History
| Date | Status | Loan Amount | Loan Type |
|---|---|---|---|
| Previous Owner | $104,250 | New Conventional | |
| Previous Owner | $548,250 | New Conventional | |
| Previous Owner | $250,000 | Balloon |
Source: Des Moines Area Association of REALTORS®
MLS Number: 730482
APN: 320-03913544000
- 1683 S 49th St
- 1738 S 40th Ct
- 1725 S 50th St Unit 503
- 1725 S 50th St Unit 704
- 5100 Grand Ave
- 3700 Hidden Creek Dr
- 1607 Thornwood Rd
- 2536 SE Morningdew Dr
- 4848 Oakwood Ln
- 1625 S 50th Place
- 4833 Timberline Dr
- 1375 S 51st St
- 3444 Valley View Dr
- 3442 Glenwood Dr
- 1400 S 52nd St Unit 13
- 4620 Park Dr
- 1187 S 51st St
- 1104 S 51st St
- 1145 S 52nd St Unit 1502
- 1117 S 52nd St Unit 1707
- 1747 S Telluride St
- 1400 S 52nd St
- 4800 Mills Civic Pkwy
- 640 S 50th St
- 495 S 51st St
- 5101 Hawthorne Dr
- 5465 Mills Civic Pkwy
- 5388 Flint Dr
- 5382 Flint Dr
- 509 S Soapstone Way
- 549 S Soapstone Way
- 545 S Soapstone Way
- 210 S Prairie View Dr
- 210 S 41st St
- 5905 Stagecoach Dr Unit 3106, 3108, 3204, 32
- 5905 Stagecoach Dr Unit 3102, 3105, 3202, 32
- 5905 Stagecoach Dr Unit 3103, 3107, 3110, 32
- 565 Market St
- 565 Market St Unit 102
- 565 Market St Unit 204
