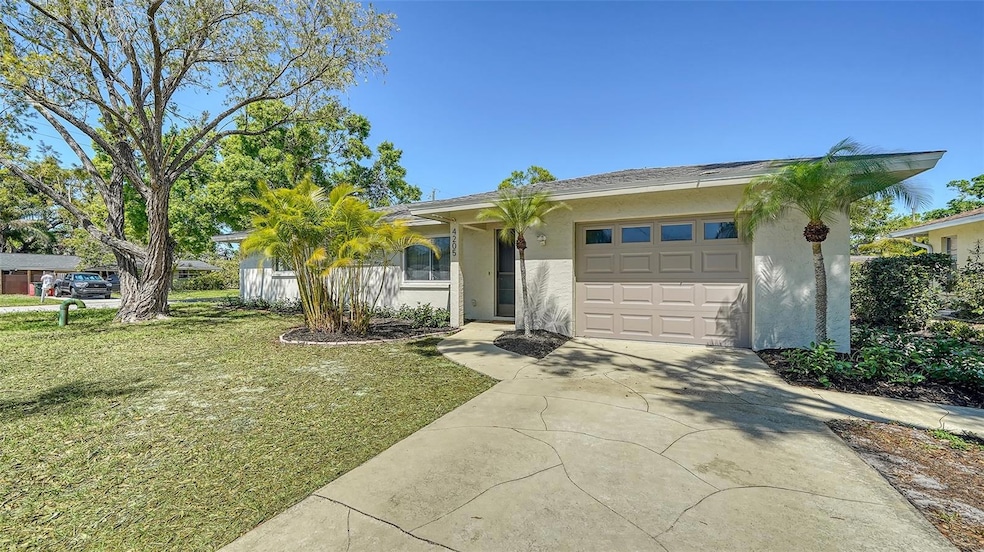
4205 Ruth Way Sarasota, FL 34232
Highlights
- Bonus Room
- Corner Lot
- Enclosed patio or porch
- Sarasota High School Rated A-
- No HOA
- 1 Car Attached Garage
About This Home
As of April 2025Welcome to Sarasota Springs. This charming two-bedroom, two-bathroom house offers a spacious 1,562 square feet of living space. The property features a fenced-in backyard, corner lot, providing a private outdoor area. There are no homeowner's association (HOA) or community development district (CDD) fees associated with this home.The home includes a spacious living area and bonus room with ample natural light. The kitchen is equipped with essential appliances and ample counter space, making meal preparation convenient. Two well-proportioned bedrooms, one of which serves as the primary bedroom, are located across from each other with one en-suite bathroom in the primary and another bathroom for guests in between. This property presents an opportunity for individuals or families seeking a comfortable living space with the added benefit of a fenced-in backyard. The lack of HOA or CDD fees can be appealing for those looking to minimize additional expenses. Flood zone X makes obtaining insurance more affordable. 30mins from Siesta Beach, 20 min to Downtown Sarasota, 10 mins to Interstate exit 207 (Bee Ridge Rd), 15 mins to Lakewood Ranch's Waterside district, and 15 mins to University Town Center Mall.Easy to show. Showings by appointment only for qualified buyers. Must have pre-approval/proof of funds.
Last Agent to Sell the Property
COLDWELL BANKER REALTY Brokerage Phone: 941-383-6411 License #3551973 Listed on: 03/13/2025

Home Details
Home Type
- Single Family
Est. Annual Taxes
- $3,794
Year Built
- Built in 1979
Lot Details
- 8,791 Sq Ft Lot
- South Facing Home
- Vinyl Fence
- Corner Lot
- Property is zoned RSF3
Parking
- 1 Car Attached Garage
Home Design
- Slab Foundation
- Shingle Roof
- Block Exterior
- Stucco
Interior Spaces
- 1,562 Sq Ft Home
- 1-Story Property
- Ceiling Fan
- Living Room
- Dining Room
- Bonus Room
Kitchen
- Eat-In Kitchen
- Range with Range Hood
- Dishwasher
Flooring
- Ceramic Tile
- Luxury Vinyl Tile
Bedrooms and Bathrooms
- 2 Bedrooms
- Walk-In Closet
- 2 Full Bathrooms
Laundry
- Laundry Room
- Dryer
- Washer
Eco-Friendly Details
- Solar owned by seller
- Solar Water Heater
Outdoor Features
- Enclosed patio or porch
Schools
- Brentwood Elementary School
- Mcintosh Middle School
- Sarasota High School
Utilities
- Central Heating and Cooling System
- Water Softener
- Cable TV Available
Community Details
- No Home Owners Association
- Sarasota Springs Community
- Sarasota Spgs Subdivision
Listing and Financial Details
- Visit Down Payment Resource Website
- Tax Lot 591
- Assessor Parcel Number 0060160020
Ownership History
Purchase Details
Home Financials for this Owner
Home Financials are based on the most recent Mortgage that was taken out on this home.Purchase Details
Home Financials for this Owner
Home Financials are based on the most recent Mortgage that was taken out on this home.Similar Homes in Sarasota, FL
Home Values in the Area
Average Home Value in this Area
Purchase History
| Date | Type | Sale Price | Title Company |
|---|---|---|---|
| Warranty Deed | $376,000 | None Listed On Document | |
| Warranty Deed | $345,000 | -- |
Mortgage History
| Date | Status | Loan Amount | Loan Type |
|---|---|---|---|
| Open | $319,600 | New Conventional | |
| Previous Owner | $321,530 | Credit Line Revolving |
Property History
| Date | Event | Price | Change | Sq Ft Price |
|---|---|---|---|---|
| 04/24/2025 04/24/25 | Sold | $376,000 | -6.0% | $241 / Sq Ft |
| 03/19/2025 03/19/25 | Pending | -- | -- | -- |
| 03/13/2025 03/13/25 | For Sale | $400,000 | -- | $256 / Sq Ft |
Tax History Compared to Growth
Tax History
| Year | Tax Paid | Tax Assessment Tax Assessment Total Assessment is a certain percentage of the fair market value that is determined by local assessors to be the total taxable value of land and additions on the property. | Land | Improvement |
|---|---|---|---|---|
| 2024 | $3,863 | $266,700 | $115,800 | $150,900 |
| 2023 | $3,863 | $276,100 | $103,000 | $173,100 |
| 2022 | $1,394 | $102,389 | $0 | $0 |
| 2021 | $1,397 | $99,407 | $0 | $0 |
| 2020 | $1,382 | $98,035 | $0 | $0 |
| 2019 | $1,317 | $95,831 | $0 | $0 |
| 2018 | $1,269 | $94,044 | $0 | $0 |
| 2017 | $1,260 | $92,110 | $0 | $0 |
| 2016 | $1,248 | $132,500 | $37,200 | $95,300 |
| 2015 | $1,262 | $119,900 | $34,100 | $85,800 |
| 2014 | $1,255 | $87,564 | $0 | $0 |
Agents Affiliated with this Home
-
Kelly Fullick
K
Seller's Agent in 2025
Kelly Fullick
COLDWELL BANKER REALTY
(941) 260-7770
2 in this area
24 Total Sales
-
Kim Ogg

Buyer's Agent in 2025
Kim Ogg
PREFERRED SHORE LLC
(413) 237-3762
1 in this area
27 Total Sales
Map
Source: Stellar MLS
MLS Number: A4644036
APN: 0060-16-0020
- 4229 Alna Way
- 4414 Longford Dr
- 3041 Teal Ave
- 4511 Ardale St
- 2226 Fairfield Ave
- 2778 Greendale Dr
- 3231 Cambridge Dr
- 4041 Linwood St
- 1862 Orangewood Ln
- 4611 Spahn St
- 4519 Brooksdale Dr
- 4553 Linwood St
- 2300 Stratford Dr
- 1674 Cottonwood Trail
- 4457 Brooksdale Dr
- 4642 Spahn St
- 1598 Oak Cir N
- 3525 Mcintosh Rd
- 2131 Amanda Dr
- 2515 Huntington Ave
