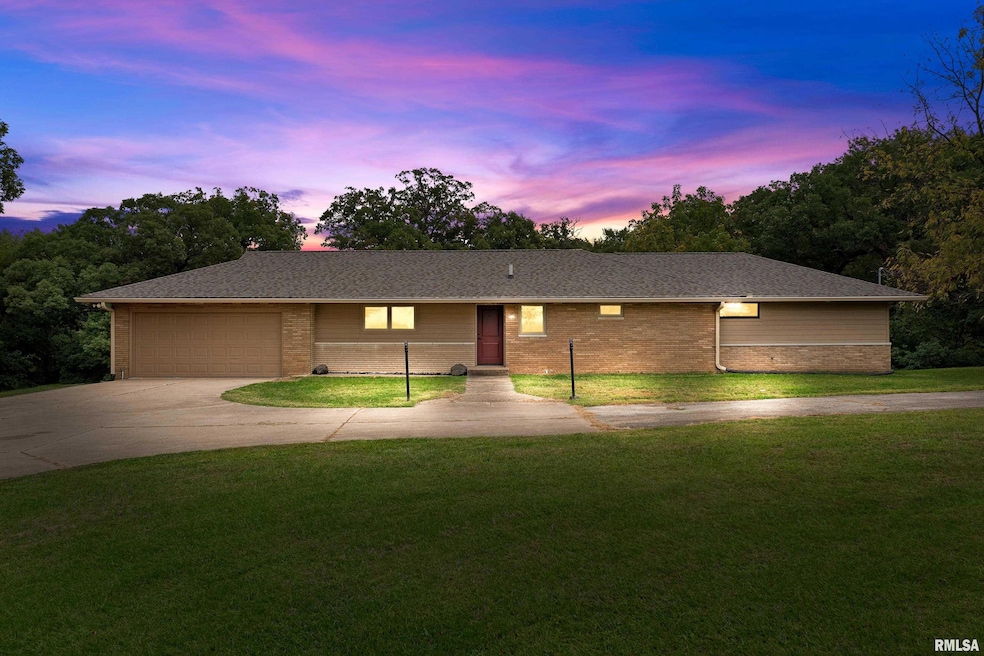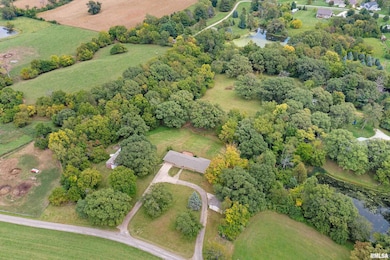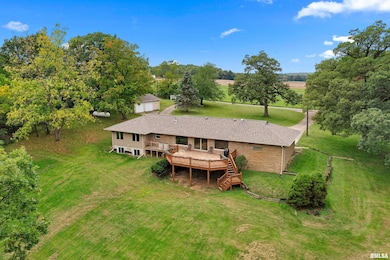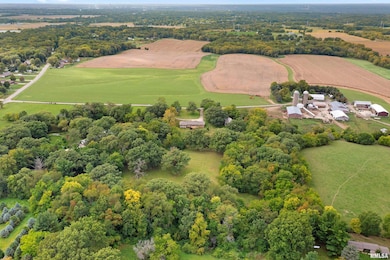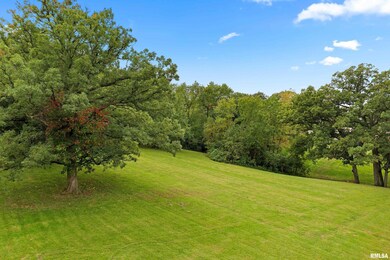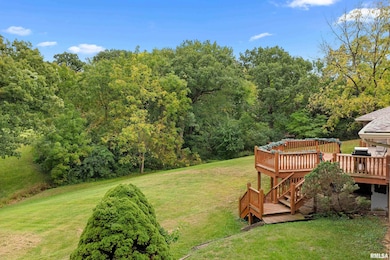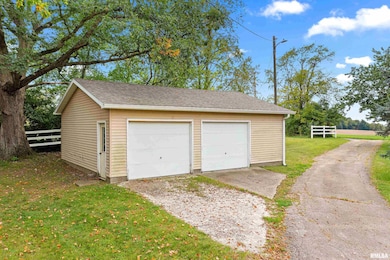
$389,900
- 3 Beds
- 2 Baths
- 2,880 Sq Ft
- 22 Cypress Point
- Pekin, IL
SPECTACULAR BRICK RANCH!! GORGEOUS DETAIL TO THIS BEAUTIFULLY UPDATED HOME...NO WORK TO DO! MOVE RIGHT IN!! ENDLESS UPDATES SINCE 2012 INCLUDE: AMAZING KITCHEN WITH QUARTZ, NEW CHIMNEY, GAS/CA, NEWER EPOXY GARAGE FLOOR, CUSTOM WINDOW TREATMENTS! PHENOMENAL GOLF COURSE FRONTAGE ON #16 GREEN AT PEKIN COUNTRY CLUB! ENJOY PANORAMIC VIEWS FROM A LARGE 3 SEASON PORCH... BEAUTIFUL PATIO & LANDSCAPE TOO!
Mary Ann Ladendorf RE/MAX Traders Unlimited
