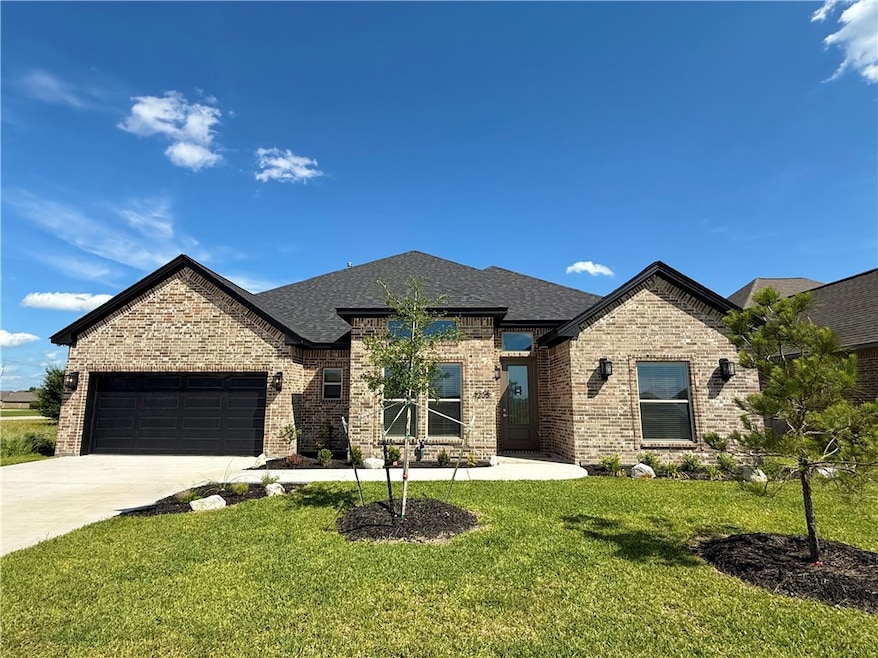
4205 Skylar Dr College Station, TX 77845
Wellborn NeighborhoodEstimated payment $4,784/month
Highlights
- Traditional Architecture
- High Ceiling
- Covered Patio or Porch
- Greens Prairie Elementary School Rated A
- Granite Countertops
- Breakfast Area or Nook
About This Home
Honey! Stop scrolling -this is it!** Welcome to 4205 Skylar Drive, a stunning custom-built home nestled in the desirable Wellborn Settlement of College Station. This spacious 5-bedroom, 3.5-bath residence spans 3,233 heated square feet and showcases 10-12 foot ceilings throughout, creating an airy and elegant ambiance. Crafted with exquisite attention to detail, the home features handmade custom painted cabinetry, a chef’s dream kitchen with farmhouse sink, separate dining room, loads of natural lighting and recessed lighting. A large flex space off the living room and a split floor plan add to the functionality and flow of this exceptional property. The architectural details truly set this home apart, with beautiful stained beam work, crown molding, and decorative trim enhancing every room. The luxurious primary suite offers an oversized walk-in shower, a freestanding tub with decorative hardware, and a massive closets. This home is situated on a .25 acre homesite, providing privacy with low-traffic neighbors and within walking distance to several local schools. Built by Oakwood Custom Homes, known for their thoughtfully designed floor plans and high-end designer upgrades, this home is the epitome of modern luxury. Don’t miss your chance to view this magnificent home and fast growing community schedule your showing today!
Open House Schedule
-
Sunday, August 17, 202510:00 am to 6:00 pm8/17/2025 10:00:00 AM +00:008/17/2025 6:00:00 PM +00:00Come see this amazing community in Wellborn Settlement. Explore at your own pace and fall in love!Add to Calendar
Home Details
Home Type
- Single Family
Year Built
- Built in 2025
Lot Details
- 10,498 Sq Ft Lot
- Wood Fence
- Level Lot
- Sprinkler System
- Landscaped with Trees
HOA Fees
- $38 Monthly HOA Fees
Parking
- 2 Car Attached Garage
- Side Facing Garage
- Garage Door Opener
Home Design
- Traditional Architecture
- Brick Exterior Construction
- Slab Foundation
- Shingle Roof
- Composition Roof
- Wood Siding
- Radiant Barrier
Interior Spaces
- 3,233 Sq Ft Home
- 1-Story Property
- Dry Bar
- High Ceiling
- Ceiling Fan
- Gas Fireplace
- Window Treatments
- Insulated Doors
- Fire and Smoke Detector
- Washer Hookup
Kitchen
- Breakfast Area or Nook
- Walk-In Pantry
- Built-In Electric Oven
- Self-Cleaning Oven
- Plumbed For Gas In Kitchen
- Indoor Grill
- Gas Range
- Recirculated Exhaust Fan
- Microwave
- Dishwasher
- Kitchen Island
- Granite Countertops
- Quartz Countertops
- Disposal
Flooring
- Carpet
- Tile
- Vinyl
Bedrooms and Bathrooms
- 5 Bedrooms
Eco-Friendly Details
- ENERGY STAR Qualified Appliances
- Energy-Efficient Windows with Low Emissivity
- Energy-Efficient HVAC
- Energy-Efficient Insulation
Utilities
- Central Heating and Cooling System
- Heating System Uses Gas
- Underground Utilities
- Gas Water Heater
- High Speed Internet
- Phone Available
- Cable TV Available
Additional Features
- Accessible Doors
- Covered Patio or Porch
Listing and Financial Details
- Legal Lot and Block 2 / 3
- Assessor Parcel Number 449935
Community Details
Overview
- Association fees include common area maintenance, management
- Built by Oakwood Custom Homes
- Wellborn Settlement Ph 2 Subdivision
- On-Site Maintenance
Amenities
- Community Garden
- Building Patio
Recreation
- Community Playground
Security
- Resident Manager or Management On Site
Map
Home Values in the Area
Average Home Value in this Area
Tax History
| Year | Tax Paid | Tax Assessment Tax Assessment Total Assessment is a certain percentage of the fair market value that is determined by local assessors to be the total taxable value of land and additions on the property. | Land | Improvement |
|---|---|---|---|---|
| 2024 | -- | $35,176 | $35,176 | -- |
Property History
| Date | Event | Price | Change | Sq Ft Price |
|---|---|---|---|---|
| 08/07/2025 08/07/25 | Price Changed | $735,900 | +2.8% | $228 / Sq Ft |
| 07/10/2025 07/10/25 | Price Changed | $715,900 | -1.9% | $221 / Sq Ft |
| 06/03/2025 06/03/25 | For Sale | $729,900 | -- | $226 / Sq Ft |
Mortgage History
| Date | Status | Loan Amount | Loan Type |
|---|---|---|---|
| Closed | $525,000 | Construction |
Similar Homes in College Station, TX
Source: Bryan-College Station Regional Multiple Listing Service
MLS Number: 25006455
APN: 449935
- 4221 Skylar Dr
- 4213 Skylar Dr
- 15183 Ty Marshall Ct
- 15187 Ty Marshall Ct
- 15053 Ty Marshall Ct
- 15050 Ty Marshall Ct
- 15179 Ty Marshall Ct
- 15181 Ty Marshall Ct
- 15177 Ty Marshall Ct
- Norwood Plan at Wellborn Settlement
- Kensington Plan at Wellborn Settlement
- Brighton Plan at Wellborn Settlement
- Stratford Plan at Wellborn Settlement
- Oxford Plan at Wellborn Settlement
- Weston Plan at Wellborn Settlement
- Hampton Plan at Wellborn Settlement
- 15173 Ty Marshall Ct
- 15164 Cactus Bloom Ct
- 4203 Skylar Dr
- 4211 Skylar Dr
- 15514 Baker Meadow Loop
- 4145 Shallow Creek Loop
- 15216 Still Water Meadow
- 15137 Meredith Ln
- 5265 Sagewood Dr
- 16567 Fm 2154 Rd Unit 11
- 2532 Kimbolton Dr
- 2612 Portland Ave
- 4002 Brownway Dr
- 4145 Sweetwater Dr
- 5196 Gary Rd
- 4000 Etonbury Ave
- 2507 Hailes Ln
- 4216 Camber Ct
- 4211 Camber Ct
- 4221 Conway Ct
- 4212 Drogo Ct
- 3904 Yukon Ln
- 4206 Ludlow Ln
- 2204 Carlisle Ct






