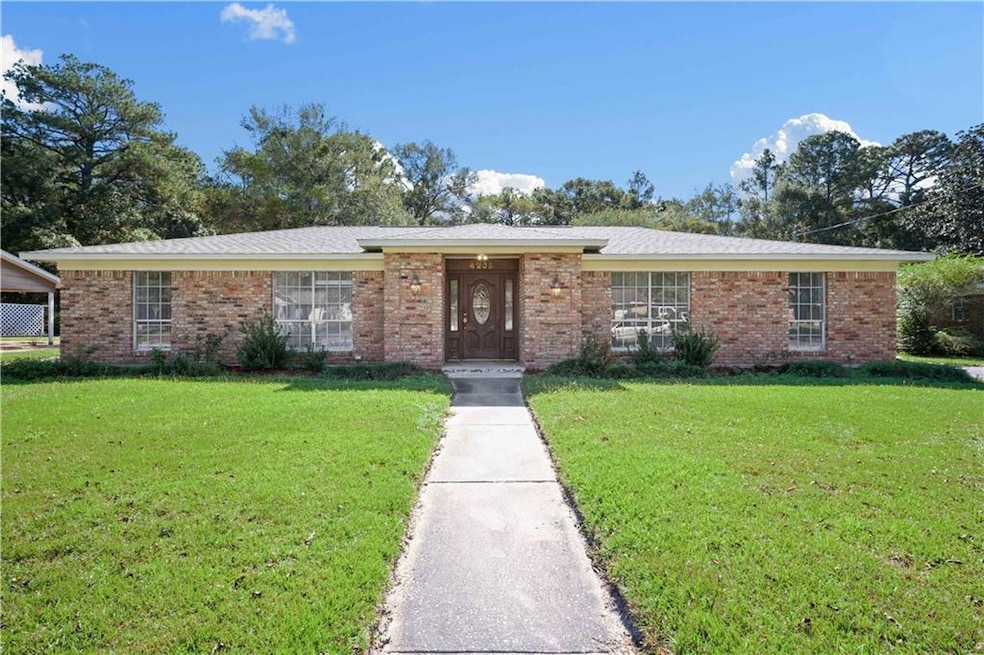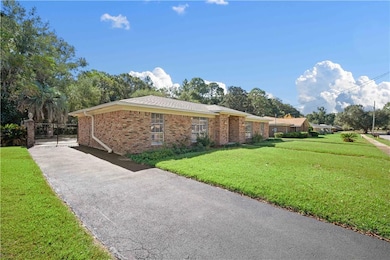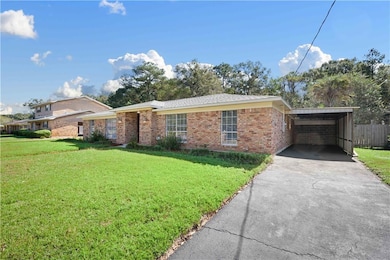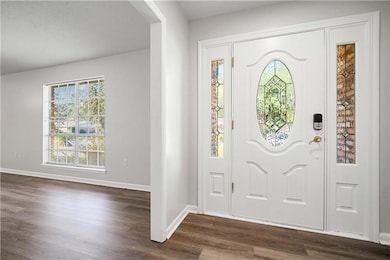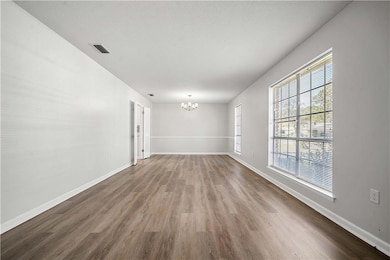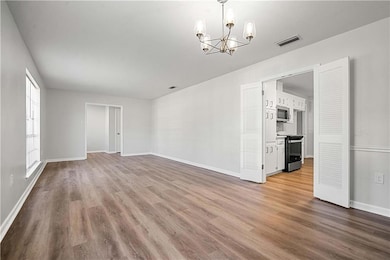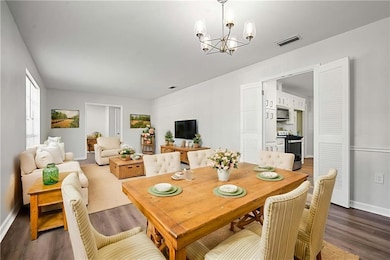
4205 Spring Valley Dr S Mobile, AL 36693
Spring Valley NeighborhoodEstimated payment $1,542/month
Highlights
- Very Popular Property
- Sun or Florida Room
- Breakfast Room
- Ranch Style House
- Stone Countertops
- White Kitchen Cabinets
About This Home
VRM: Seller will entertain offers between $259,000-$270,000**
Welcome to 4205 Spring Valley Drive S. Mobile, AL! This beautifully updated 3-bedroom, 2-bath ranch-style home offers 2,400 square feet of comfortable living in the popular Skyline Woods Subdivision. Located near shopping, dining, parks, and with easy access to Interstate I-10, this home perfectly blends comfort and convenience. Step inside to discover a completely refreshed interior and exterior, featuring new paint throughout and luxury vinyl plank flooring in the main living areas. The bedrooms offer plush new carpet for a cozy touch. Enjoy a private living/dining room combination, a warm den with built-in bookcases, and a spacious sunroom/family room with recessed lighting and a new ceiling fan perfect for entertaining on game days or relaxing in your own retreat. The updated kitchen shines with granite countertops, freshly painted cabinets, and new stainless and black appliances. A charming brick accented breakfast bar provides extra seating, complemented by a bright breakfast nook. Both bathrooms have been freshly painted in soothing neutral tones, creating a calm, spa-like atmosphere. Outside, the fenced backyard with an iron gate entry offers both privacy and function, with additional fencing ideal for separating pets during outdoor gatherings. Don't miss your opportunity to make this beautifully renovated home your own! Listing agent is related to seller.
Home Details
Home Type
- Single Family
Est. Annual Taxes
- $2,071
Year Built
- Built in 1969
Lot Details
- 0.44 Acre Lot
- Lot Dimensions are 88x218x89x218
- Chain Link Fence
- Back Yard Fenced and Front Yard
Home Design
- Ranch Style House
- Slab Foundation
- Shingle Roof
- Four Sided Brick Exterior Elevation
Interior Spaces
- 2,400 Sq Ft Home
- Bookcases
- Recessed Lighting
- Formal Dining Room
- Sun or Florida Room
- Carpet
- Fire and Smoke Detector
- Laundry Room
Kitchen
- Breakfast Room
- Breakfast Bar
- Electric Range
- Microwave
- Dishwasher
- Stone Countertops
- White Kitchen Cabinets
Bedrooms and Bathrooms
- 3 Main Level Bedrooms
- 2 Full Bathrooms
- Bathtub and Shower Combination in Primary Bathroom
Parking
- 5 Parking Spaces
- Parking Pad
- Driveway
Schools
- Kate Shepard Elementary School
- Pillans Middle School
- Wp Davidson High School
Utilities
- Central Heating and Cooling System
- 220 Volts
- Electric Water Heater
- Phone Available
- Cable TV Available
Additional Features
- Shed
- Property is near shops
Listing and Financial Details
- Assessor Parcel Number 3301122000031
Community Details
Recreation
- Park
Additional Features
- Spring Valley Subdivision
- Restaurant
Map
Home Values in the Area
Average Home Value in this Area
Tax History
| Year | Tax Paid | Tax Assessment Tax Assessment Total Assessment is a certain percentage of the fair market value that is determined by local assessors to be the total taxable value of land and additions on the property. | Land | Improvement |
|---|---|---|---|---|
| 2024 | $2,071 | $32,620 | $6,000 | $26,620 |
| 2023 | $1,962 | $15,450 | $3,000 | $12,450 |
| 2022 | $2,139 | $16,840 | $3,000 | $13,840 |
| 2021 | $0 | $15,590 | $3,000 | $12,590 |
| 2020 | $0 | $15,590 | $3,000 | $12,590 |
| 2019 | $0 | $13,500 | $0 | $0 |
| 2018 | $0 | $13,780 | $0 | $0 |
| 2017 | $0 | $14,200 | $0 | $0 |
| 2016 | -- | $14,340 | $0 | $0 |
| 2013 | $833 | $13,920 | $0 | $0 |
Property History
| Date | Event | Price | List to Sale | Price per Sq Ft | Prior Sale |
|---|---|---|---|---|---|
| 11/18/2025 11/18/25 | Price Changed | $259,270 | -4.1% | $108 / Sq Ft | |
| 11/06/2025 11/06/25 | Price Changed | $270,290 | -6.8% | $113 / Sq Ft | |
| 10/27/2025 10/27/25 | For Sale | $289,900 | +105.6% | $121 / Sq Ft | |
| 11/23/2023 11/23/23 | Sold | $141,000 | -36.6% | $59 / Sq Ft | View Prior Sale |
| 11/02/2023 11/02/23 | Pending | -- | -- | -- | |
| 09/14/2023 09/14/23 | For Sale | $222,500 | -- | $93 / Sq Ft |
Purchase History
| Date | Type | Sale Price | Title Company |
|---|---|---|---|
| Trustee Deed | $141,000 | None Listed On Document | |
| Warranty Deed | $134,900 | -- |
About the Listing Agent

As a RE/MAX® agent, Judy French is dedicated to helping her clients find the home of their dreams. Whether buying or selling a home or just curious about the local market, Judy would love to offer her support and services. She knows the local community — both as an agent and a neighbor — and can help guide clients through the nuances of the local market. With access to top listings, a worldwide network, exceptional marketing strategies and cutting-edge technology, Judy works hard to make the
Judy's Other Listings
Source: Gulf Coast MLS (Mobile Area Association of REALTORS®)
MLS Number: 7671593
APN: 33-01-12-2-000-031
- 4220 Spring Valley Dr S
- 1309 Rainbow Dr W
- 1255 Spring Valley Dr E
- 1140 Heron Lakes Cir
- 4103 Belvedere St
- 4117 Beacon Ln
- 75 Yellow Heron Ln
- 0 Lees Ln
- 1055 Grand Heron Ct W
- 3951 Byronell Dr N
- 1212 Belle Chene Dr
- 4260 Alden Dr
- 4274 Alden Dr
- 4286 Alden Dr
- 0 Halls Mill Rd Unit 7661982
- 0 Halls Mill Rd Unit 25079273
- 4308 Alden Dr
- 4298 Alden Dr
- 4319 Alden Dr
- 4332 Alden Dr
- 1417 Azalea Rd
- 1164 Skywood Dr
- 1163 Kate Shepard Ln
- 4259 Taurus Dr
- 4368 Fathbrook Ln
- 2127 Ryegate Ct
- 3105 Demetropolis Rd
- 3993 Cottage Hill Rd
- 4017 Cottage Hill Rd Unit 54
- 4752 Halls Mill Rd
- 656 Azalea Rd
- 639 Azalea Rd
- 608 Azalea Rd
- 561 Village Green Dr E
- 4950 Government Blvd
- 5412 Timberlane Dr
- 613 Wesley Ln E
- 2970 N Mcvay Dr
- 3751 San Juan Dr
- 5089 Government Blvd
