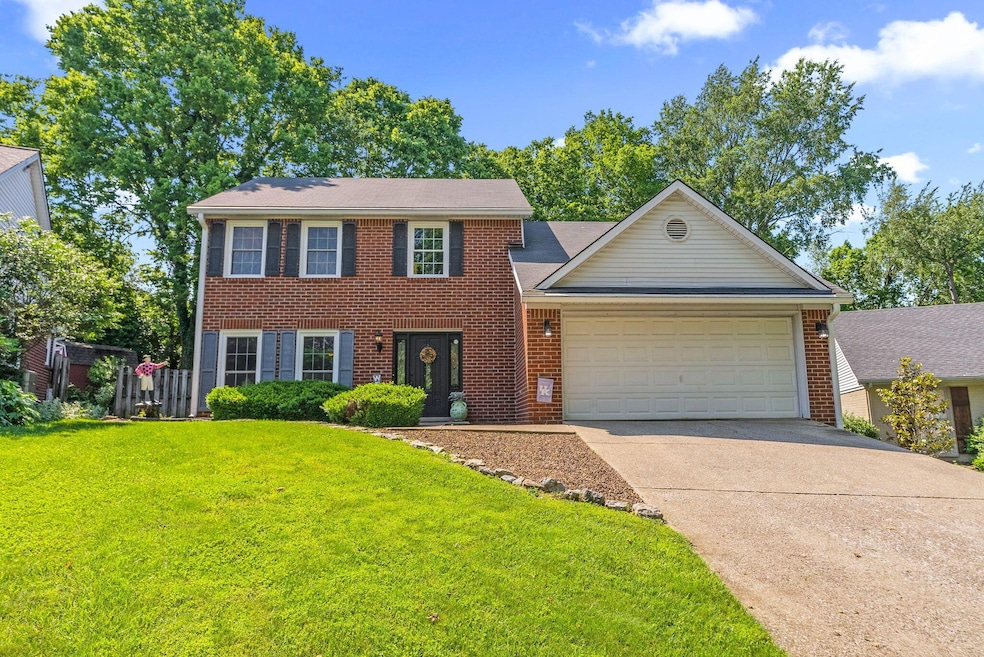
4205 Steamboat Rd Lexington, KY 40514
Highlights
- View of Trees or Woods
- Deck
- No HOA
- Beaumont Middle School Rated A
- Attic
- 2 Car Attached Garage
About This Home
As of July 2025Charming Two-Story Home with Curb Appeal!
Step into this beautifully maintained home featuring gleaming hardwood floors throughout the main level. Enjoy elegant entertaining in the formal living and dining rooms, or relax in the spacious vaulted family room filled with natural light. The eat-in kitchen offers the perfect blend of functionality and comfort, ideal for everyday living. With 3 generously sized bedrooms and 2.5 bathrooms, there's plenty of space for the whole family. Ample storage throughout and an inviting exterior complete this picture-perfect property. Don't miss this one!
Last Agent to Sell the Property
Bluegrass Sotheby's International Realty License #195429 Listed on: 06/17/2025

Last Buyer's Agent
Bluegrass Sotheby's International Realty License #195429 Listed on: 06/17/2025

Home Details
Home Type
- Single Family
Est. Annual Taxes
- $2,571
Year Built
- Built in 1993
Lot Details
- 9,148 Sq Ft Lot
- Wood Fence
- Wire Fence
Parking
- 2 Car Attached Garage
- Front Facing Garage
- Driveway
- Off-Street Parking
Home Design
- Brick Veneer
- Slab Foundation
- Shingle Roof
- Vinyl Siding
Interior Spaces
- 1,880 Sq Ft Home
- 2-Story Property
- Gas Log Fireplace
- Blinds
- Entrance Foyer
- Family Room with Fireplace
- Living Room
- Dining Room
- Views of Woods
- Attic Floors
- Washer Hookup
Kitchen
- Eat-In Kitchen
- Oven or Range
Flooring
- Carpet
- Laminate
- Vinyl
Bedrooms and Bathrooms
- 3 Bedrooms
Outdoor Features
- Deck
Schools
- Garden Springs Elementary School
- Beaumont Middle School
- Not Applicable Middle School
- Dunbar High School
Utilities
- Cooling Available
- Forced Air Heating System
- Heating System Uses Natural Gas
- Heat Pump System
Community Details
- No Home Owners Association
- Wyndham Down Subdivision
Listing and Financial Details
- Assessor Parcel Number 20131080
Ownership History
Purchase Details
Home Financials for this Owner
Home Financials are based on the most recent Mortgage that was taken out on this home.Purchase Details
Home Financials for this Owner
Home Financials are based on the most recent Mortgage that was taken out on this home.Purchase Details
Similar Homes in Lexington, KY
Home Values in the Area
Average Home Value in this Area
Purchase History
| Date | Type | Sale Price | Title Company |
|---|---|---|---|
| Deed | $382,500 | Bluegrass Land Title | |
| Deed | $163,000 | -- | |
| Commissioners Deed | $136,000 | None Available |
Mortgage History
| Date | Status | Loan Amount | Loan Type |
|---|---|---|---|
| Open | $371,025 | New Conventional | |
| Closed | $371,025 | New Conventional | |
| Previous Owner | $90,000 | Credit Line Revolving | |
| Previous Owner | $150,000 | FHA | |
| Previous Owner | $200,000 | Unknown |
Property History
| Date | Event | Price | Change | Sq Ft Price |
|---|---|---|---|---|
| 07/15/2025 07/15/25 | Sold | $382,500 | -0.6% | $203 / Sq Ft |
| 06/21/2025 06/21/25 | Pending | -- | -- | -- |
| 06/17/2025 06/17/25 | For Sale | $385,000 | -- | $205 / Sq Ft |
Tax History Compared to Growth
Tax History
| Year | Tax Paid | Tax Assessment Tax Assessment Total Assessment is a certain percentage of the fair market value that is determined by local assessors to be the total taxable value of land and additions on the property. | Land | Improvement |
|---|---|---|---|---|
| 2024 | $2,571 | $207,900 | $0 | $0 |
| 2023 | $2,571 | $207,900 | $0 | $0 |
| 2022 | $2,656 | $207,900 | $0 | $0 |
| 2021 | $2,656 | $207,900 | $0 | $0 |
| 2020 | $2,656 | $207,900 | $0 | $0 |
| 2019 | $2,656 | $207,900 | $0 | $0 |
| 2018 | $2,082 | $163,000 | $0 | $0 |
| 2017 | $1,984 | $163,000 | $0 | $0 |
| 2015 | $1,824 | $163,000 | $0 | $0 |
| 2014 | $1,824 | $163,000 | $0 | $0 |
| 2012 | $1,824 | $163,000 | $0 | $0 |
Agents Affiliated with this Home
-
M
Seller's Agent in 2025
Mike Morrison
Bluegrass Sotheby's International Realty
(859) 340-0302
73 Total Sales
-
A
Seller Co-Listing Agent in 2025
Amber Siegelman
Bluegrass Sotheby's International Realty
(859) 948-0068
70 Total Sales
Map
Source: ImagineMLS (Bluegrass REALTORS®)
MLS Number: 25012869
APN: 20131080
- 2008 Twain Ridge Dr
- 4352 Steamboat Rd
- 4212 Canterbury Green Way
- 4772 Rhema Way
- 2404 English Station Dr
- 4712 Scenicview Rd
- 4372 Clemens Dr
- 4204 Forsythe Dr
- 3476 Grasmere Dr
- 4728 Matthew Ct
- 4168 Forsythe Dr
- 795 Longwood Rd
- 909 Witthuhn Way
- 4183 Cocos Way
- 4181 Cocos Way
- 4291 Captains Ct
- 1321 Copper Creek Dr
- 1704 Twain Ridge Dr
- 4340 Gum Tree Ln
- 2217 Dogwood Trace Blvd






