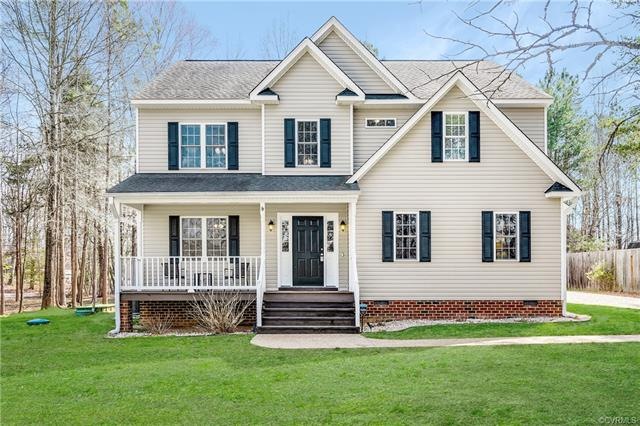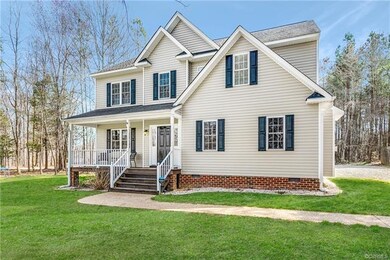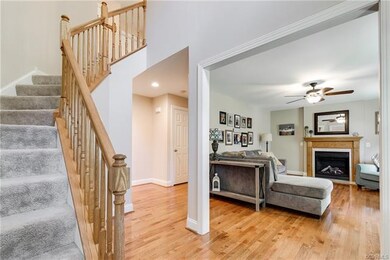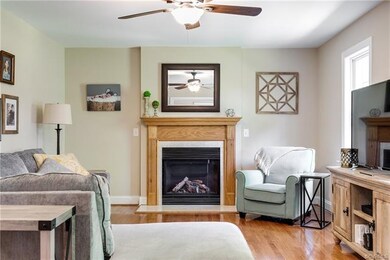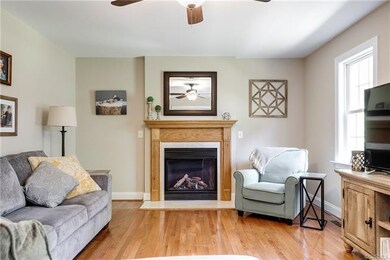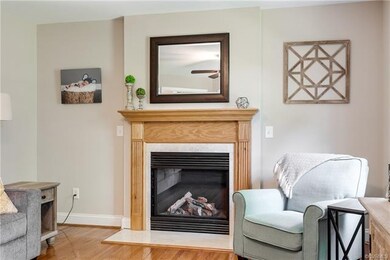
4205 Three Bridge Rd Powhatan, VA 23139
Estimated Value: $409,000 - $457,000
Highlights
- Deck
- Wood Flooring
- Breakfast Area or Nook
- Transitional Architecture
- Separate Formal Living Room
- Front Porch
About This Home
As of June 2020FRESHLY PAINTED WHITE KITCHEN CABINETS and downstairs! HVAC 3 YEARS OLD! Beautiful transitional on 1 ACRE lot! From the welcoming front porch you enter the 2 story open foyer, to the right is the family room with gas fireplace and to the left is the dining room - currently being used as an office, lovely 1/2 bath with pedestal sink, then the eat-in kitchen with custom, solid wood cabinets 41", with large pantry and glass French doors that open to a back deck, upstairs are 2 good sized bedrooms and a master bedroom with en-suite full bath with soaking tub and walk-in closet, also the laundry room is on the second floor and there is a walk up attic from the laundry room (attic could be finished square feet!) - plenty of room for storage! There are many updates from the 3 year old 2 zone HVAC systems, to the encapsulated crawl space, cleaned Duct system, aggregate sidewalk, built in shelving in the garage, cleared trees and added landscaping and fire pit. This home is move in ready with low maintenance Vinyl siding! Beautiful sunsets from the porch of this country home with easy access to I-64 and not far from Route 288... welcome home!
Home Details
Home Type
- Single Family
Est. Annual Taxes
- $1,896
Year Built
- Built in 2006
Lot Details
- 1
Parking
- 1 Car Attached Garage
Home Design
- Transitional Architecture
- Frame Construction
- Composition Roof
- Vinyl Siding
Interior Spaces
- 2,178 Sq Ft Home
- 2-Story Property
- Ceiling Fan
- Recessed Lighting
- Gas Fireplace
- French Doors
- Separate Formal Living Room
- Dining Area
- Washer and Dryer Hookup
Kitchen
- Breakfast Area or Nook
- Oven
- Stove
- Microwave
- Dishwasher
Flooring
- Wood
- Partially Carpeted
Bedrooms and Bathrooms
- 3 Bedrooms
- En-Suite Primary Bedroom
- Walk-In Closet
- Double Vanity
Outdoor Features
- Deck
- Front Porch
Schools
- Pocahontas Elementary And Middle School
- Powhatan High School
Utilities
- Central Air
- Heat Pump System
- Well
- Water Heater
- Septic Tank
Listing and Financial Details
- Tax Lot 1
- Assessor Parcel Number 026-4C
Ownership History
Purchase Details
Home Financials for this Owner
Home Financials are based on the most recent Mortgage that was taken out on this home.Purchase Details
Home Financials for this Owner
Home Financials are based on the most recent Mortgage that was taken out on this home.Purchase Details
Purchase Details
Similar Homes in Powhatan, VA
Home Values in the Area
Average Home Value in this Area
Purchase History
| Date | Buyer | Sale Price | Title Company |
|---|---|---|---|
| Clay Bartoszek | $305,000 | -- | |
| Gleason Christina | $232,000 | Acer Title & Escrow Llc | |
| -- | $207,300 | -- | |
| -- | $279,900 | -- |
Mortgage History
| Date | Status | Borrower | Loan Amount |
|---|---|---|---|
| Open | Clay Bartoszek | $289,750 | |
| Previous Owner | Gleason Christina | $234,343 |
Property History
| Date | Event | Price | Change | Sq Ft Price |
|---|---|---|---|---|
| 06/29/2020 06/29/20 | Sold | $305,000 | -3.2% | $140 / Sq Ft |
| 05/16/2020 05/16/20 | Pending | -- | -- | -- |
| 05/08/2020 05/08/20 | For Sale | $315,000 | +35.8% | $145 / Sq Ft |
| 05/16/2017 05/16/17 | Sold | $232,000 | +3.1% | $107 / Sq Ft |
| 03/27/2017 03/27/17 | Pending | -- | -- | -- |
| 02/13/2017 02/13/17 | Price Changed | $225,000 | -4.3% | $103 / Sq Ft |
| 02/08/2017 02/08/17 | For Sale | $235,000 | 0.0% | $108 / Sq Ft |
| 01/11/2017 01/11/17 | Pending | -- | -- | -- |
| 12/22/2016 12/22/16 | Price Changed | $235,000 | -6.0% | $108 / Sq Ft |
| 11/21/2016 11/21/16 | For Sale | $249,900 | -- | $115 / Sq Ft |
Tax History Compared to Growth
Tax History
| Year | Tax Paid | Tax Assessment Tax Assessment Total Assessment is a certain percentage of the fair market value that is determined by local assessors to be the total taxable value of land and additions on the property. | Land | Improvement |
|---|---|---|---|---|
| 2025 | $2,597 | $376,400 | $74,000 | $302,400 |
| 2024 | $2,405 | $348,500 | $68,500 | $280,000 |
| 2023 | $2,291 | $268,200 | $56,000 | $212,200 |
| 2022 | $2,065 | $268,200 | $56,000 | $212,200 |
| 2021 | $2,101 | $247,200 | $51,000 | $196,200 |
| 2020 | $2,101 | $215,500 | $50,000 | $165,500 |
| 2019 | $1,896 | $215,500 | $50,000 | $165,500 |
| 2018 | $1,840 | $215,500 | $50,000 | $165,500 |
| 2017 | $1,821 | $210,200 | $45,000 | $165,200 |
| 2016 | $1,892 | $210,200 | $45,000 | $165,200 |
| 2014 | $1,821 | $202,300 | $43,000 | $159,300 |
Agents Affiliated with this Home
-
Jenny Maraghy

Seller's Agent in 2020
Jenny Maraghy
Compass
(804) 405-7337
12 in this area
899 Total Sales
-
Cathy Dyer

Seller Co-Listing Agent in 2020
Cathy Dyer
Joyner Fine Properties
(804) 240-3592
2 in this area
79 Total Sales
-
Drew Setzer

Buyer's Agent in 2020
Drew Setzer
Long & Foster
(804) 350-9451
5 in this area
127 Total Sales
-
Curt Dougherty
C
Seller's Agent in 2017
Curt Dougherty
Napier REALTORS ERA
(804) 338-5367
1 in this area
21 Total Sales
Map
Source: Central Virginia Regional MLS
MLS Number: 2013440
APN: 026-4C
- 2710 Maidens Rd
- 2730 Maidens Rd
- 2720 Maidens Rd
- 2700 Maidens Rd
- 4482 Anderson Hwy
- 4509 Lockin Rd
- 0 Acorn Trail Unit 2515029
- 05 Polebidge
- 2B Determined
- 1017 Beauly Terrace
- 3135 Lake Stone Terrace
- 1025 Wilkhaven Terrace
- 2025 Wilkaven Ct
- 5028 Cromarty Rd
- 4285 Lockin Cir
- 4031 Old Buckingham Rd
- 2880 Mill Mount Pkwy
- 3812 Mill Mount Dr
- 3249 Maidens Rd
- 4060 Foxrun Rd
- 4205 Three Bridge Rd
- 4207 Three Bridge Rd
- 2780 Fariss Rd
- 2770 Fariss Rd
- 4200 Three Bridge Rd
- 4209 Three Bridge Rd
- 4206 Three Bridge Rd
- 2755 Fariss Rd
- 2760 Fariss Rd
- 2750 Fariss Rd
- 2745 Fariss Rd
- 2780 Maidens Rd
- 2730 Fariss Rd
- 2790 Maidens Rd
- 2737 Fariss Rd
- 0 Fariss Rd
- 2745 Maidens Rd
- 4211 Three Bridge Rd
- 4211B Three Bridge Rd
- 4211 Three Bridge Rd
