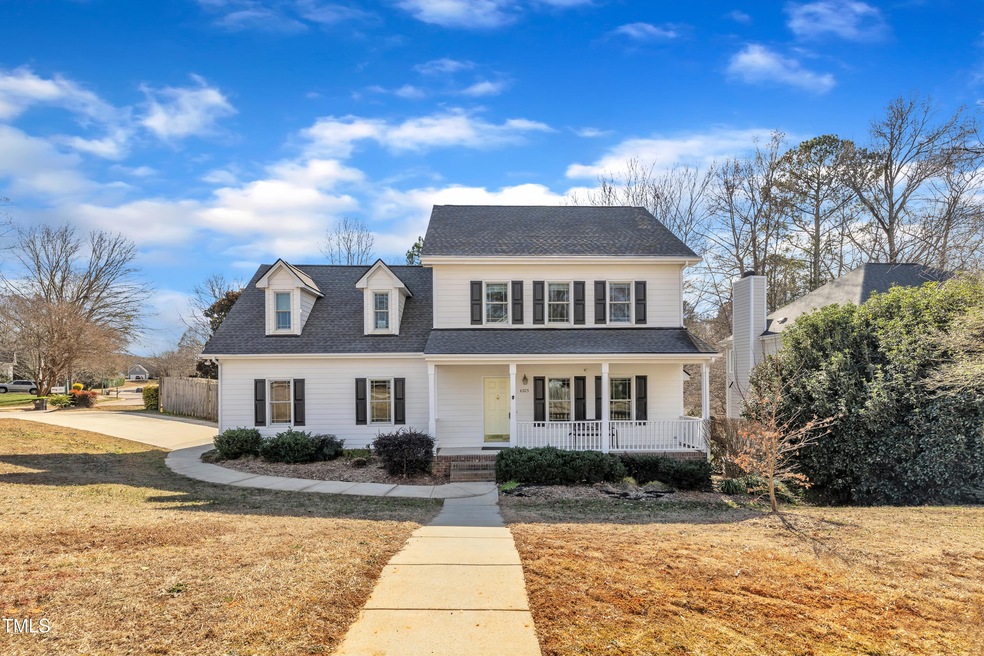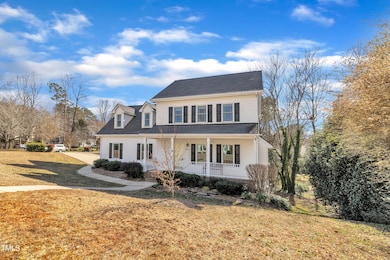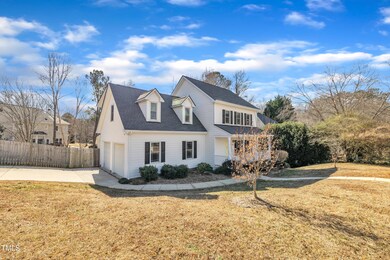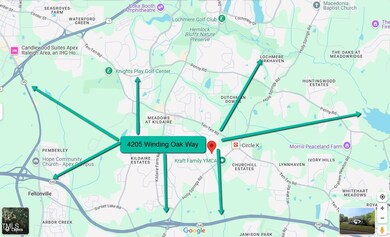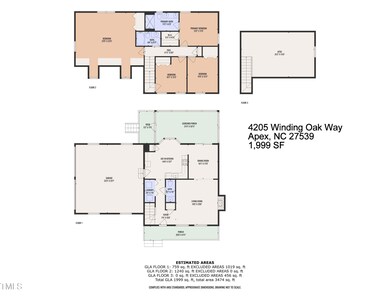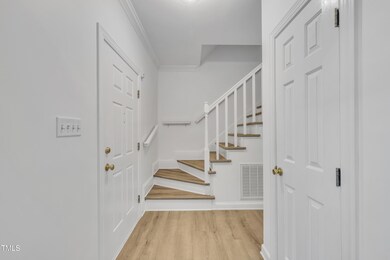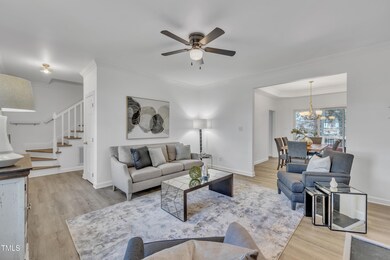
4205 Winding Oak Way Apex, NC 27539
Middle Creek NeighborhoodHighlights
- Deck
- Transitional Architecture
- Corner Lot
- Middle Creek High Rated A-
- Attic
- Quartz Countertops
About This Home
As of March 2025Beautifully updated 4 BEDROOM, 2.5 BATH, transitional home on .25 ACRE LOT in Oak Chase Subdivision in Apex. ROCKING CHAIR FRONT PORCH. 3/10 of a mile from KRAFT FAMILY YMCA! Step inside and you'll notice the new LVP Stainmaster flooring throughout. 416 SQUARE FOOT UNFINISHED WALK-UP ATTIC for STORAGE or FUTURE EXPANSION. Updated light fixtures and neutral paint throughout. Formal Dining Room, WHITE KITCHEN with QUARTZ COUNTERTOPS, & 24 x 23 SIDE ENTRANCE GARAGE. Enjoy your morning coffee or relax and unwind on the 22x12 SCREENED PORCH overlooking the private fenced back yard. The deck is perfect for grilling & comes with the gas grill! 2022 ROOF, 2016 HVAC system & 2012 custom ANDERSON Low E windows throughout the home provide peace of mind for years to come. The home also has a complete automatic GENRAC AUTOMATIC WHOLE HOUSE GENERATOR with 2 150-Gallon Rented Propane Tanks. Public Sewers, Community Well and Low County Taxes - the best of both worlds. American Home Shield Warranty is in place for the new buyers. HOA is voluntary. Easy to show.
Last Agent to Sell the Property
Town & Country Realty, Inc. License #181906 Listed on: 02/02/2025
Home Details
Home Type
- Single Family
Est. Annual Taxes
- $2,978
Year Built
- Built in 1999 | Remodeled
Lot Details
- 0.25 Acre Lot
- Northwest Facing Home
- Wood Fence
- Back Yard Fenced
- Landscaped
- Corner Lot
- Sloped Lot
- Property is zoned CU-R-10
HOA Fees
- $13 Monthly HOA Fees
Parking
- 2 Car Direct Access Garage
- Side Facing Garage
- Open Parking
Home Design
- Transitional Architecture
- Traditional Architecture
- Block Foundation
- Shingle Roof
- Architectural Shingle Roof
- Asphalt Roof
Interior Spaces
- 1,999 Sq Ft Home
- 2-Story Property
- Crown Molding
- Tray Ceiling
- Smooth Ceilings
- Ceiling Fan
- Gas Log Fireplace
- Propane Fireplace
- Blinds
- Sliding Doors
- Entrance Foyer
- Family Room with Fireplace
- Living Room
- Dining Room
- Screened Porch
- Neighborhood Views
- Basement
- Crawl Space
Kitchen
- Oven
- Electric Range
- Microwave
- Dishwasher
- Stainless Steel Appliances
- Quartz Countertops
- Disposal
Flooring
- Tile
- Luxury Vinyl Tile
Bedrooms and Bathrooms
- 4 Bedrooms
- Walk-In Closet
- Double Vanity
- Separate Shower in Primary Bathroom
- Bathtub with Shower
- Walk-in Shower
Laundry
- Laundry Room
- Laundry in Hall
- Laundry on lower level
- Dryer
- Washer
Attic
- Attic Floors
- Unfinished Attic
Home Security
- Home Security System
- Fire and Smoke Detector
Eco-Friendly Details
- Energy-Efficient Windows with Low Emissivity
- Energy-Efficient Lighting
- Energy-Efficient Roof
- Energy-Efficient Thermostat
Outdoor Features
- Deck
- Outdoor Gas Grill
- Rain Gutters
Schools
- Yates Mill Elementary School
- Dillard Middle School
- Middle Creek High School
Horse Facilities and Amenities
- Grass Field
Utilities
- Forced Air Heating and Cooling System
- Heat Pump System
- Power Generator
- Propane
- Water Heater
- Community Sewer or Septic
Community Details
- Association fees include unknown
- Oak Chase HOA, Phone Number (919) 656-4518
- Built by JOY MAR HOMES INC
- Oak Chase Subdivision
Listing and Financial Details
- Home warranty included in the sale of the property
- Assessor Parcel Number 0760573373
Ownership History
Purchase Details
Home Financials for this Owner
Home Financials are based on the most recent Mortgage that was taken out on this home.Purchase Details
Home Financials for this Owner
Home Financials are based on the most recent Mortgage that was taken out on this home.Purchase Details
Home Financials for this Owner
Home Financials are based on the most recent Mortgage that was taken out on this home.Purchase Details
Similar Homes in the area
Home Values in the Area
Average Home Value in this Area
Purchase History
| Date | Type | Sale Price | Title Company |
|---|---|---|---|
| Warranty Deed | $535,000 | None Listed On Document | |
| Warranty Deed | $535,000 | None Listed On Document | |
| Warranty Deed | $196,000 | -- | |
| Warranty Deed | $177,000 | -- | |
| Warranty Deed | $33,000 | -- |
Mortgage History
| Date | Status | Loan Amount | Loan Type |
|---|---|---|---|
| Open | $525,210 | FHA | |
| Closed | $525,210 | FHA | |
| Previous Owner | $284,000 | New Conventional | |
| Previous Owner | $253,560 | New Conventional | |
| Previous Owner | $251,200 | New Conventional | |
| Previous Owner | $212,625 | New Conventional | |
| Previous Owner | $232,127 | Unknown | |
| Previous Owner | $231,917 | Unknown | |
| Previous Owner | $11,800 | Credit Line Revolving | |
| Previous Owner | $201,000 | New Conventional | |
| Previous Owner | $156,800 | New Conventional | |
| Previous Owner | $141,600 | No Value Available | |
| Closed | $39,200 | No Value Available |
Property History
| Date | Event | Price | Change | Sq Ft Price |
|---|---|---|---|---|
| 03/05/2025 03/05/25 | Sold | $534,900 | 0.0% | $268 / Sq Ft |
| 02/04/2025 02/04/25 | Pending | -- | -- | -- |
| 02/02/2025 02/02/25 | For Sale | $534,900 | -- | $268 / Sq Ft |
Tax History Compared to Growth
Tax History
| Year | Tax Paid | Tax Assessment Tax Assessment Total Assessment is a certain percentage of the fair market value that is determined by local assessors to be the total taxable value of land and additions on the property. | Land | Improvement |
|---|---|---|---|---|
| 2024 | $2,979 | $476,431 | $175,000 | $301,431 |
| 2023 | $2,506 | $318,823 | $75,000 | $243,823 |
| 2022 | $2,323 | $318,823 | $75,000 | $243,823 |
| 2021 | $2,260 | $318,823 | $75,000 | $243,823 |
| 2020 | $2,223 | $318,823 | $75,000 | $243,823 |
| 2019 | $2,109 | $255,835 | $70,000 | $185,835 |
| 2018 | $1,881 | $248,054 | $70,000 | $178,054 |
| 2017 | $1,784 | $248,054 | $70,000 | $178,054 |
| 2016 | $1,748 | $248,054 | $70,000 | $178,054 |
| 2015 | $1,629 | $231,737 | $54,000 | $177,737 |
| 2014 | $745 | $231,737 | $54,000 | $177,737 |
Agents Affiliated with this Home
-
Mike Montpetit

Seller's Agent in 2025
Mike Montpetit
Town & Country Realty, Inc.
(919) 614-9100
16 in this area
375 Total Sales
-
Doug Yopp

Buyer's Agent in 2025
Doug Yopp
The Oceanaire Realty
(919) 608-2760
3 in this area
104 Total Sales
Map
Source: Doorify MLS
MLS Number: 10074216
APN: 0760.02-57-3373-000
- 200 Vintage Hill Cir
- 9020 Branch Creek Way
- 404 Vintage Hill Cir
- 1029 Dozier Way
- 725 Banningford Rd
- 829 Churton Place
- 4021 Chaumont Dr
- 4404 Triland Way
- 8304 Rosiere Dr
- 4004 Bamburgh Ln
- 4329 Hawksong Place
- 3908 Chaumont Dr
- 1005 Augustine Trail
- 603 Hawks Ridge Ct
- 3829 Sleepy Brook Ln
- 110 Fairchild Downs Place
- 8204 Charlbert Ct
- 1612 Commons Ford Place
- 4020 Gumleaf Dr
- 103 Chapelwood Way
