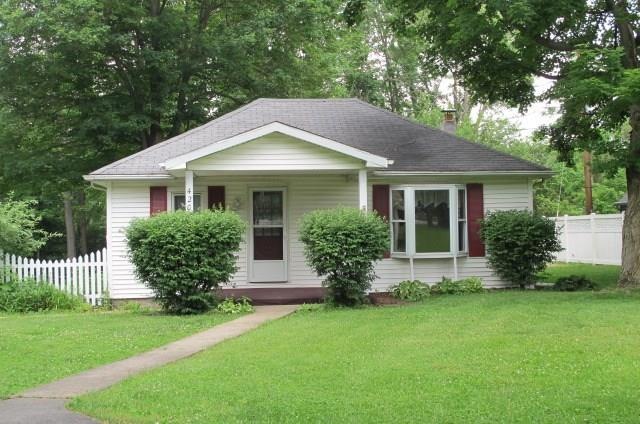
4206 Backmeyer Rd Richmond, IN 47374
Estimated Value: $123,492 - $195,000
Highlights
- Deck
- First Floor Utility Room
- 1-Story Property
- Covered patio or porch
- Living Room
- Forced Air Heating System
About This Home
As of December 2017Country like setting, on Richmond’s east side close to shopping, restaurants, and recreation! This home features a lovely mature yard, updated kitchen, new laminate floors in the living/dining area. A very private backyard with plenty of space to add a garage. The laundry has been brought up from the cellar to the kitchen, but the hook ups are still in the basement if one wanted to take back down. The home is a work in progress with painting and minor repairs. Call Rhonda, Lynnette, or Marc for your appointment; 765-967-7466, 764-598-5280, or rhondduning.lingle.com
Last Agent to Sell the Property
Coldwell Banker Lingle License #RB14041650 Listed on: 06/07/2017

Home Details
Home Type
- Single Family
Est. Annual Taxes
- $1,535
Year Built
- Built in 1929
Lot Details
- 0.35 Acre Lot
- Privacy Fence
- Chain Link Fence
Home Design
- Asphalt Roof
- Vinyl Siding
- Stick Built Home
Interior Spaces
- 1,120 Sq Ft Home
- 1-Story Property
- Window Treatments
- Living Room
- First Floor Utility Room
- Basement
- Basement Cellar
- Electric Range
Bedrooms and Bathrooms
- 2 Bedrooms
- 1 Full Bathroom
Outdoor Features
- Deck
- Covered patio or porch
Schools
- Charles Elementary School
- Test/Dennis Middle School
- Richmond High School
Utilities
- 3+ Cooling Systems Mounted To A Wall/Window
- Window Unit Cooling System
- Forced Air Heating System
- Heating System Uses Oil
- Electric Water Heater
- Septic System
- Cable TV Available
Ownership History
Purchase Details
Similar Homes in Richmond, IN
Home Values in the Area
Average Home Value in this Area
Purchase History
| Date | Buyer | Sale Price | Title Company |
|---|---|---|---|
| Catron James E | -- | -- |
Property History
| Date | Event | Price | Change | Sq Ft Price |
|---|---|---|---|---|
| 12/27/2017 12/27/17 | Sold | $49,000 | -29.9% | $44 / Sq Ft |
| 10/30/2017 10/30/17 | Pending | -- | -- | -- |
| 06/07/2017 06/07/17 | For Sale | $69,900 | -- | $62 / Sq Ft |
Tax History Compared to Growth
Tax History
| Year | Tax Paid | Tax Assessment Tax Assessment Total Assessment is a certain percentage of the fair market value that is determined by local assessors to be the total taxable value of land and additions on the property. | Land | Improvement |
|---|---|---|---|---|
| 2024 | $1,535 | $76,500 | $9,900 | $66,600 |
| 2023 | $1,338 | $66,900 | $8,700 | $58,200 |
| 2022 | $1,332 | $66,600 | $8,700 | $57,900 |
| 2021 | $1,236 | $61,800 | $8,700 | $53,100 |
| 2020 | $1,208 | $60,400 | $8,700 | $51,700 |
| 2019 | $1,172 | $58,600 | $8,700 | $49,900 |
| 2018 | $1,189 | $59,100 | $8,700 | $50,400 |
| 2017 | $1,270 | $63,500 | $8,300 | $55,200 |
| 2016 | $481 | $63,600 | $8,400 | $55,200 |
| 2014 | $442 | $62,900 | $9,800 | $53,100 |
| 2013 | $442 | $61,100 | $9,800 | $51,300 |
Agents Affiliated with this Home
-
Rhonda Duning

Seller's Agent in 2017
Rhonda Duning
Coldwell Banker Lingle
(765) 967-7466
245 Total Sales
Map
Source: Richmond Association of REALTORS®
MLS Number: 10031054
APN: 89-18-02-140-117.000-030
- 4400 Hughes Ln
- 200 S 46th St
- 174 S 45th St
- 8.5+/- ACRES S 37th Street & Backmeyer Rd
- 1100 Kingston Ct
- 1121 Archdale Dr
- 315 Rose Hill Ln
- 2147 N 35th Place
- 327 Henley Rd S
- 329 Henley Rd
- 417 N 36th St
- 3100 Woodgate Way
- 706 Henley Rd
- 2805 Reeveston Rd
- 2834 Heathfield Ln
- 1537 Hunters Pointe Dr
- 3015 Park Ave Unit 33 NORTH 30TH STREET
- 1605 Hunters Pointe Dr
- 0 Industrial Pkwy Unit 10048533
- 0 Industrial Pkwy Unit 202406115
- 4206 Backmeyer Rd
- 4214 Backmeyer Rd
- 4200 Backmeyer Rd
- 4211 Backmeyer Rd
- 4282 S C Ct
- 4284 S C Ct
- 4217 Backmeyer Rd
- 4106 Backmeyer Rd
- 4220 Backmeyer Rd
- 4305 Backmeyer Rd
- 4286 S C Ct
- 415 Cedar Cliff Rd
- 411 Cedar Cliff Rd
- 4295 S C Ct
- 407 Cedar Cliff Rd
- 4280 S C St
- 4111 Backmeyer Rd
- 401 Cedar Cliff Rd
- 4316 Backmeyer Rd
- 4293 S C Ct
