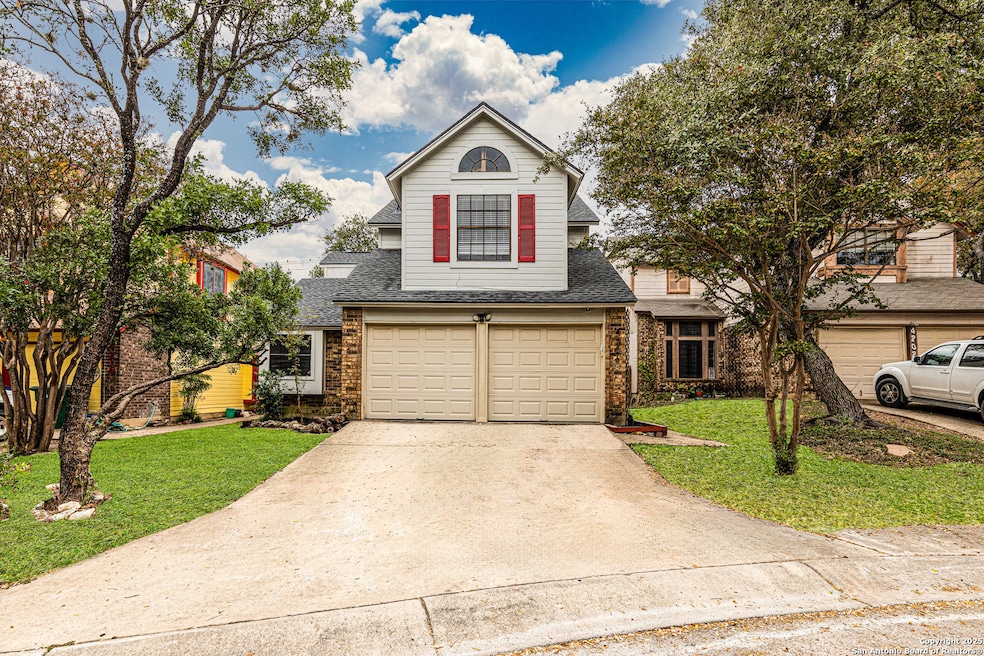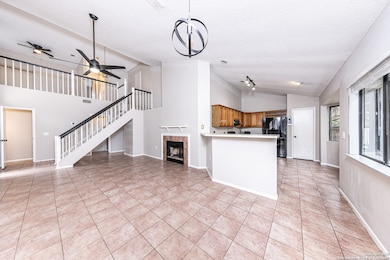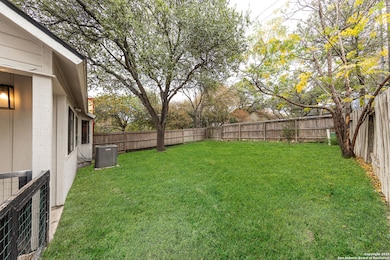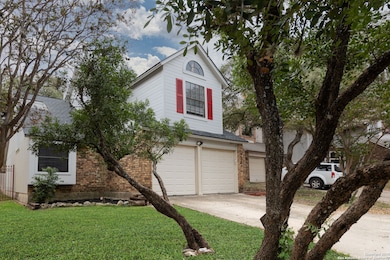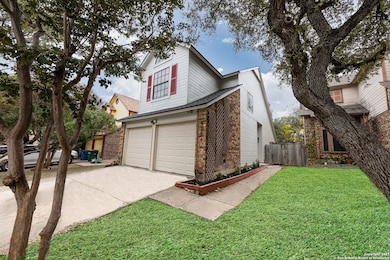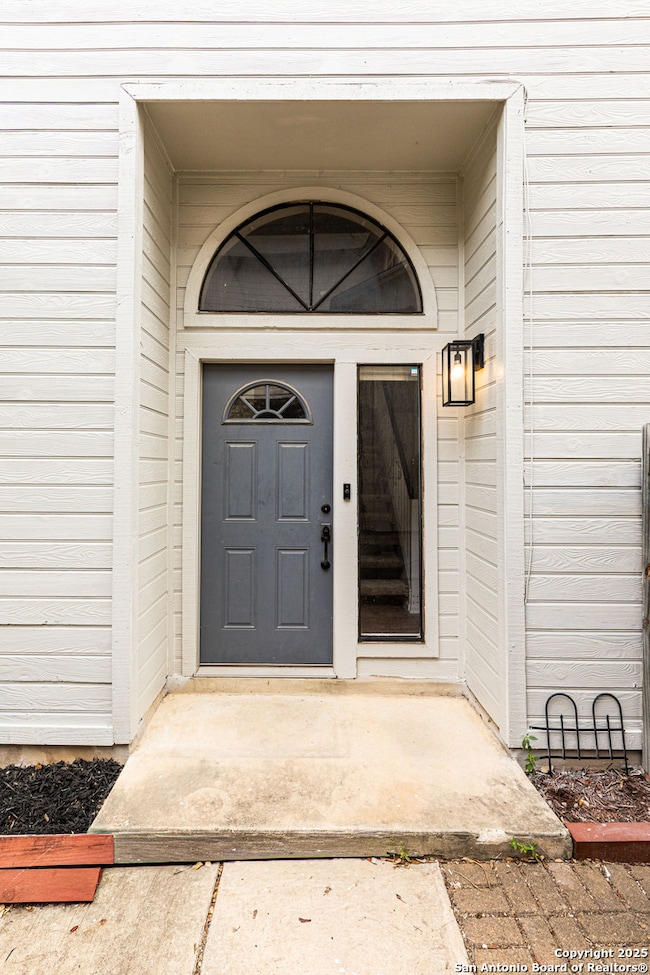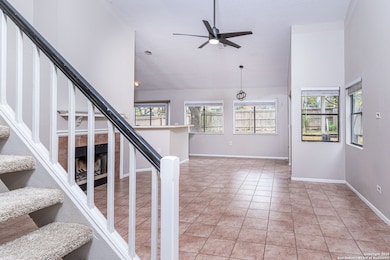
4206 Birch Tree St San Antonio, TX 78247
Thousand Oaks NeighborhoodEstimated payment $1,728/month
Highlights
- Mature Trees
- Vaulted Ceiling
- 1 Fireplace
- Longs Creek Elementary School Rated A-
- Loft
- Covered Patio or Porch
About This Home
Welcome to this move-in ready garden home in the heart of San Antonio! Birch Tree is located in the highly rated NEISD school district and is only 5 MINUTES to H-E-B and a variety of local restaurants! Nestled on a quiet cul-de-sac in a family-friendly neighborhood with no HOA, this well-maintained property offers comfort, convenience, and charm with tons of possibility. Commuters will love the easy access to Loop 1604, Hwy 281, and I-35, which helps put the San Antonio Airport, McAllister Park, Fort Sam Houston, Randolph AFB, and downtown San Antonio just a short drive away. Inside, you'll find an inviting, open concept living space with a cozy fireplace and tall, vaulted ceilings and lots of windows that create a bright, spacious atmosphere. The downstairs primary suite features an oversized, walk-in shower with a bench and custom stonework as well as TWO closets. You can even enjoy your own private courtyard patio which is perfect for the plant enthusiast or a peaceful retreat from a long day. Tile and laminate flooring throughout the first floor offer easy maintenance and cleaning. Upstairs, there is a second bedroom, and a loft that offers flexible space for a home office, playroom or additional lounge area. The seller is also willing to enclose the loft space if a third bedroom is preferred. Fresh interior paint and new carpet upstairs give the home a clean, updated feel. The home also features a newer roof (2022) that helps give added peace of mind. Back downstairs, a doggie door provides convenient backyard access for small-to-medium pets. The patio also features a separate, gated section for pets to help make the space great for entertaining or relaxing. This home has a fantastic floorplan, convenient location and thoughtful features inside and out! Schedule your private tour today!
Home Details
Home Type
- Single Family
Est. Annual Taxes
- $5,880
Year Built
- Built in 1986
Lot Details
- 4,400 Sq Ft Lot
- Lot Dimensions: 45
- Fenced
- Level Lot
- Mature Trees
Home Design
- Brick Exterior Construction
- Slab Foundation
- Composition Roof
Interior Spaces
- 1,451 Sq Ft Home
- Property has 2 Levels
- Vaulted Ceiling
- Ceiling Fan
- 1 Fireplace
- Window Treatments
- Combination Dining and Living Room
- Loft
- Fire and Smoke Detector
Kitchen
- Eat-In Kitchen
- Stove
- Ice Maker
- Dishwasher
- Disposal
Flooring
- Parquet
- Carpet
- Ceramic Tile
Bedrooms and Bathrooms
- 2 Bedrooms
- Walk-In Closet
Laundry
- Laundry Room
- Laundry on main level
- Washer Hookup
Parking
- 2 Car Garage
- Garage Door Opener
Accessible Home Design
- Handicap Shower
- Wheelchair Adaptable
- Other Main Level Modifications
- Entry Slope Less Than 1 Foot
Outdoor Features
- Covered Patio or Porch
Schools
- Longs Crk Elementary School
- Harris Middle School
- Madison High School
Utilities
- Central Heating and Cooling System
- Electric Water Heater
- Phone Available
- Cable TV Available
Community Details
- Built by MORTON
- Classen Ridge Subdivision
Listing and Financial Details
- Legal Lot and Block 27 / 1
- Assessor Parcel Number 177210010270
- Seller Concessions Offered
Map
Home Values in the Area
Average Home Value in this Area
Tax History
| Year | Tax Paid | Tax Assessment Tax Assessment Total Assessment is a certain percentage of the fair market value that is determined by local assessors to be the total taxable value of land and additions on the property. | Land | Improvement |
|---|---|---|---|---|
| 2025 | $4,178 | $262,890 | $51,040 | $211,850 |
| 2024 | $4,178 | $254,168 | $51,040 | $226,580 |
| 2023 | $4,178 | $231,062 | $51,040 | $205,060 |
| 2022 | $5,183 | $210,056 | $39,070 | $188,280 |
| 2021 | $4,879 | $190,960 | $29,920 | $161,040 |
| 2020 | $4,613 | $177,874 | $29,920 | $151,470 |
| 2019 | $4,307 | $161,704 | $24,880 | $137,210 |
| 2018 | $3,925 | $147,004 | $24,880 | $127,600 |
| 2017 | $3,601 | $133,640 | $24,880 | $108,760 |
| 2016 | $3,586 | $133,070 | $24,880 | $108,190 |
| 2015 | $2,948 | $125,994 | $18,890 | $115,140 |
| 2014 | $2,948 | $114,540 | $0 | $0 |
Property History
| Date | Event | Price | List to Sale | Price per Sq Ft |
|---|---|---|---|---|
| 11/19/2025 11/19/25 | For Sale | $235,000 | -- | $162 / Sq Ft |
Purchase History
| Date | Type | Sale Price | Title Company |
|---|---|---|---|
| Vendors Lien | -- | Fatco Sa | |
| Vendors Lien | $71,726 | -- | |
| Warranty Deed | -- | -- | |
| Trustee Deed | $78,777 | -- | |
| Warranty Deed | -- | -- | |
| Warranty Deed | -- | -- |
Mortgage History
| Date | Status | Loan Amount | Loan Type |
|---|---|---|---|
| Open | $122,735 | FHA | |
| Previous Owner | $71,100 | FHA | |
| Previous Owner | $81,119 | Seller Take Back | |
| Closed | $4,000 | No Value Available |
About the Listing Agent
Diana's Other Listings
Source: San Antonio Board of REALTORS®
MLS Number: 1923881
APN: 17721-001-0270
- 4239 Knollpass
- 16623 Crystal Glade
- 4710 Irish Oak
- 4714 Irish Elm
- 4719 Irish Oak
- 4454 Amandas Cove
- 4210 Knollbluff
- 15558 Knollmeadow
- 4735 Irish Oak
- 4710 Rock Nettle
- 16738 Stoney Glade
- 4102 Knollpass
- 4122 Knollbluff Unit 1
- 16711 Coral Glade
- 15731 Lomita Springs Dr
- 4410 Knollchase
- 15519 Knollglade
- 15522 Wood Sorrel
- 15847 Pleasant Well Dr
- 16046 Watering Point Dr
- 16618 Spruce Tree Ln
- 4111 Camphor Way
- 16807 Cedar Tree Way
- 16635 Blanco Key
- 4242 Knollpond
- 4602 Rock Nettle
- 16718 Stoney Glade
- 16739 Crystal Glade
- 4428 Taylors Bend
- 16703 Coral Glade
- 4406 Knollchase
- 16147 Watering Point Dr
- 4834 Sunlit Well Dr
- 4835 Sunlit Well Dr
- 4867 Camas
- 15414 Legend Springs Dr
- 16135 Turnstone Ln
- 4933 Corian Well Dr
- 15890 Redwoods Manor
- 4923 Bending Elms
