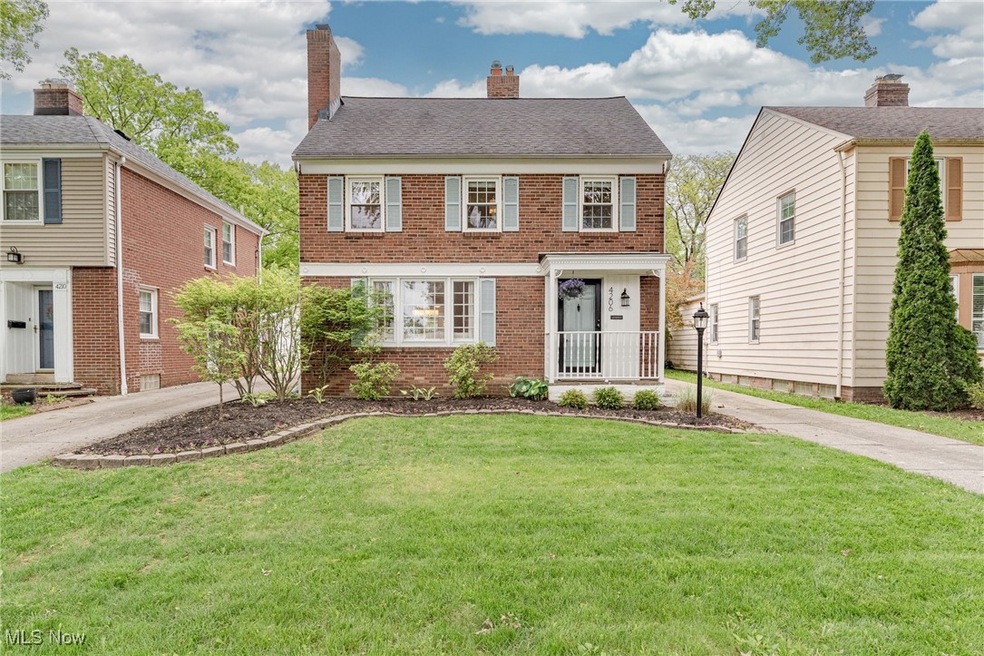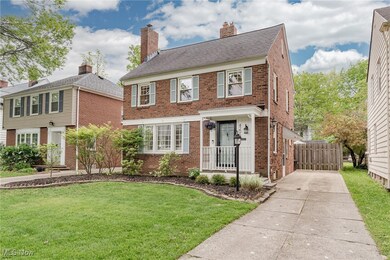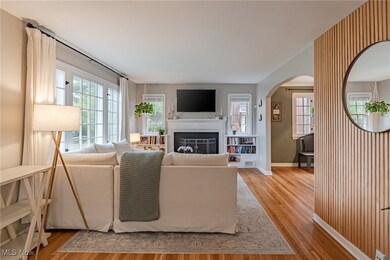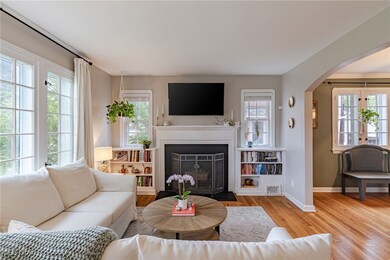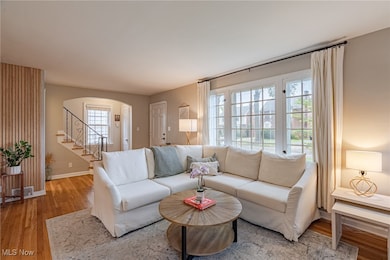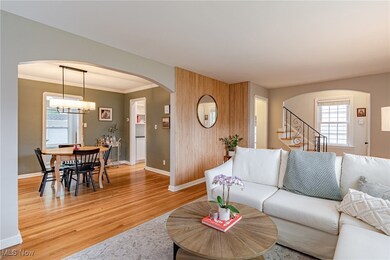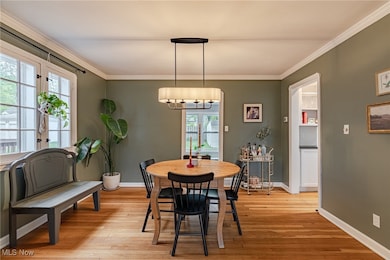
4206 Bushnell Rd Cleveland, OH 44118
Highlights
- Colonial Architecture
- No HOA
- Forced Air Heating and Cooling System
- 1 Fireplace
- 2 Car Detached Garage
About This Home
As of July 2025Welcome to 4206 Bushnell Rd – A Charming All-Brick Colonial in University Heights! Nestled on a quiet, tree-lined street just steps from Purvis Park, this well-maintained home offers comfort, style, and unbeatable convenience. With 3 bedrooms, 1 full bath, and 1 half bath, it’s the perfect blend of classic character and modern updates. Step inside to find gleaming hardwood floors throughout the main and upper levels. The spacious living room welcomes you with abundant natural light, a cozy fireplace framed by built-in shelving, and a stylish slatted accent wall. The formal dining room boasts a trendy light fixture, while the bright and functional kitchen features shaker-style cabinetry, granite countertops, a tile backsplash, and a full suite of appliances. A convenient half bath is located just off the kitchen near the side entry. The rear mudroom with updated tile flooring adds practicality and charm. Upstairs, two bedrooms feature hardwood flooring, while the primary bedroom is carpeted. All three bedrooms share a well-appointed full bath. The finished lower-level rec room offers additional living space—perfect for a home office, playroom, or media room. Enjoy the outdoors in the fully fenced backyard, ideal for play or entertaining. Just a few blocks from shopping and dining—this location truly has it all. Plus, Purvis Park now features six brand new pickleball courts for even more neighborhood fun! Don’t miss your chance to own this delightful University Heights gem!
Last Agent to Sell the Property
Keller Williams Greater Metropolitan Brokerage Email: Terryyoung@theyoungteam.com 216-400-5224 License #237938 Listed on: 05/22/2025

Home Details
Home Type
- Single Family
Year Built
- Built in 1938
Lot Details
- 4,800 Sq Ft Lot
Parking
- 2 Car Detached Garage
Home Design
- Colonial Architecture
- Brick Exterior Construction
- Asphalt Roof
Interior Spaces
- 2-Story Property
- 1 Fireplace
- Finished Basement
Bedrooms and Bathrooms
- 3 Bedrooms
- 1.5 Bathrooms
Utilities
- Forced Air Heating and Cooling System
- Heating System Uses Gas
Community Details
- No Home Owners Association
- Center Green Subdivision
Listing and Financial Details
- Assessor Parcel Number 721-09-090
Ownership History
Purchase Details
Home Financials for this Owner
Home Financials are based on the most recent Mortgage that was taken out on this home.Purchase Details
Home Financials for this Owner
Home Financials are based on the most recent Mortgage that was taken out on this home.Purchase Details
Home Financials for this Owner
Home Financials are based on the most recent Mortgage that was taken out on this home.Purchase Details
Home Financials for this Owner
Home Financials are based on the most recent Mortgage that was taken out on this home.Purchase Details
Home Financials for this Owner
Home Financials are based on the most recent Mortgage that was taken out on this home.Purchase Details
Home Financials for this Owner
Home Financials are based on the most recent Mortgage that was taken out on this home.Purchase Details
Purchase Details
Purchase Details
Purchase Details
Similar Homes in Cleveland, OH
Home Values in the Area
Average Home Value in this Area
Purchase History
| Date | Type | Sale Price | Title Company |
|---|---|---|---|
| Warranty Deed | $265,000 | Ohio Real Title | |
| Warranty Deed | $232,000 | Infinity Title | |
| Survivorship Deed | $153,000 | Erie Title Agency | |
| Survivorship Deed | $155,300 | Real Living Title Agency L | |
| Warranty Deed | $125,000 | -- | |
| Deed | $115,000 | -- | |
| Deed | $85,000 | -- | |
| Deed | $65,500 | -- | |
| Deed | $53,500 | -- | |
| Deed | -- | -- |
Mortgage History
| Date | Status | Loan Amount | Loan Type |
|---|---|---|---|
| Open | $212,000 | New Conventional | |
| Previous Owner | $220,400 | New Conventional | |
| Previous Owner | $145,350 | Adjustable Rate Mortgage/ARM | |
| Previous Owner | $145,645 | FHA | |
| Previous Owner | $150,930 | FHA | |
| Previous Owner | $149,748 | FHA | |
| Previous Owner | $100,000 | Unknown | |
| Previous Owner | $100,000 | No Value Available | |
| Previous Owner | $103,500 | New Conventional |
Property History
| Date | Event | Price | Change | Sq Ft Price |
|---|---|---|---|---|
| 07/03/2025 07/03/25 | Sold | $265,000 | +6.0% | $152 / Sq Ft |
| 05/27/2025 05/27/25 | Pending | -- | -- | -- |
| 05/22/2025 05/22/25 | For Sale | $249,900 | +7.7% | $143 / Sq Ft |
| 06/15/2022 06/15/22 | Sold | $232,000 | +22.8% | $145 / Sq Ft |
| 04/03/2022 04/03/22 | Pending | -- | -- | -- |
| 03/31/2022 03/31/22 | For Sale | $189,000 | +23.5% | $118 / Sq Ft |
| 05/30/2018 05/30/18 | Sold | $153,000 | +2.0% | $115 / Sq Ft |
| 03/25/2018 03/25/18 | Pending | -- | -- | -- |
| 03/23/2018 03/23/18 | For Sale | $150,000 | +9.1% | $113 / Sq Ft |
| 07/17/2015 07/17/15 | Sold | $137,500 | -5.1% | $86 / Sq Ft |
| 06/08/2015 06/08/15 | Pending | -- | -- | -- |
| 05/11/2015 05/11/15 | For Sale | $144,900 | -- | $91 / Sq Ft |
Tax History Compared to Growth
Tax History
| Year | Tax Paid | Tax Assessment Tax Assessment Total Assessment is a certain percentage of the fair market value that is determined by local assessors to be the total taxable value of land and additions on the property. | Land | Improvement |
|---|---|---|---|---|
| 2024 | $6,967 | $81,200 | $12,320 | $68,880 |
| 2023 | $5,489 | $49,810 | $9,100 | $40,710 |
| 2022 | $5,462 | $49,810 | $9,100 | $40,710 |
| 2021 | $5,353 | $49,810 | $9,100 | $40,710 |
| 2020 | $5,282 | $44,450 | $8,120 | $36,330 |
| 2019 | $4,994 | $127,000 | $23,200 | $103,800 |
| 2018 | $4,959 | $44,450 | $8,120 | $36,330 |
| 2017 | $5,258 | $43,580 | $7,000 | $36,580 |
| 2016 | $5,190 | $43,580 | $7,000 | $36,580 |
| 2015 | $4,826 | $43,580 | $7,000 | $36,580 |
| 2014 | $4,826 | $42,740 | $6,860 | $35,880 |
Agents Affiliated with this Home
-
T
Seller's Agent in 2025
Terry Young
Keller Williams Greater Metropolitan
-
G
Buyer's Agent in 2025
Geoffrey Hoffman
Howard Hanna
-
J
Seller's Agent in 2022
Jamie Iannetta
Keller Williams Greater Metropolitan
-
C
Seller's Agent in 2018
Chris Jurcisin
Howard Hanna
-
L
Buyer's Agent in 2018
Lisa Sisko
Keller Williams Greater Metropolitan
-
E
Seller's Agent in 2015
Eileen Clegg McKeon
Howard Hanna
Map
Source: MLS Now
MLS Number: 5123433
APN: 721-09-090
- 4141 Bushnell Rd
- 4298 Silsby Rd
- 2300 Miramar Blvd
- 4098 Bushnell Rd
- 4310 Groveland Rd
- 2215 S Belvoir Blvd
- 4073 Bushnell Rd
- 4322 Groveland Rd
- 4197 Okalona Rd
- 2404 Lalemant Rd
- 2407 S Belvoir Blvd
- 4030 Silsby Rd
- 2375 Glendon Rd
- 4106 Colony Rd
- 4390 Groveland Rd
- 4410 Silsby Rd
- 4421 Groveland Rd
- 2465 S Belvoir Blvd
- 3966 Lansdale Rd
- 4045 Colony Rd
