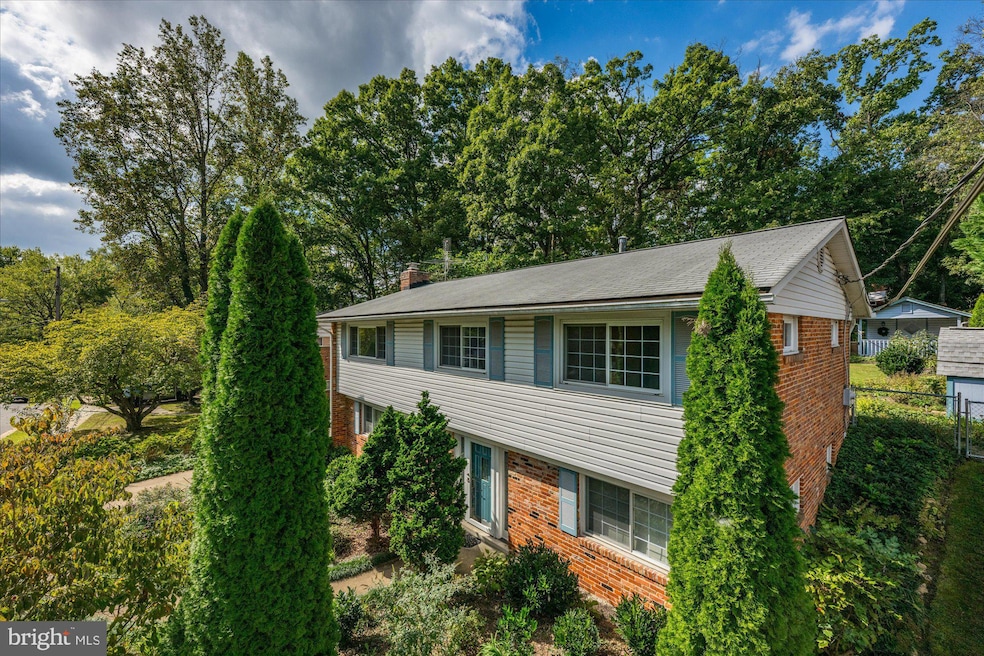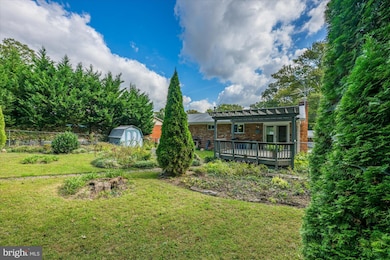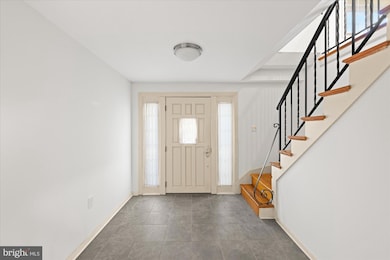4206 Collier Rd Fairfax, VA 22030
Estimated payment $4,244/month
Highlights
- Deck
- Traditional Floor Plan
- Main Floor Bedroom
- Johnson Middle School Rated A
- Wood Flooring
- Garden View
About This Home
Welcome home to an absolute jewel. This incredible home has been lovingly cared for and maintained by the same owners for 40 years. Windows were replaced in the 90's, since 2008 new Furnace, AC with power surge protector, Roof, and Hot Water Heater. Be transported to the English countryside via a magazine worthy, 1⁄4 acre of spectacular perennial gardens, dotted by specimen plantings and anchored by the most charming rear cottage imaginable. Sited in Fairfax City, less than half a mile to Main Street, with its marriage of small-town charm and urban convenience and a walkable downtown, AND home to George Mason University.
UPPER-LEVEL FEATURES:
Hardwood floors throughout; freshly painted; open Living and Dining Room Space; Living Room with large window facing front; Dining Room with gorgeous deck and garden views; Kitchen with ample counter and storage space; Primary Bedroom with ensuite Bath and large, double closet; 2 more large Bedrooms; hall Full Bath #2 with tub; Linen Closet; access to Deck and GORGEOUS backyard
LOWER-LEVEL FEATURES:
Full daylight lower level; wonderful, ultra-flexible Family Room/Recreation Room space; Bedroom #4; Laundry/Utility Room; discreetly placed Powder Room
OTHER FEATURES:
Deep driveway for 2+ cars; window replaced in the 90's; Since 2008 HVAC and thermostat;, Hot Water Heater, AC with power surge protector, Roof, perennial gardens, front and back, curated over 4 decades, featuring specimen trees and plantings; beautiful, large rear deck with gorgeous pergola; the most charming, storybook cottage and its own front porch and skylights – incredible Office, Yoga Studio, Art Studio or Kid’s Clubhouse!; .walking distance (.4 miles) to Main Street Marketplace with Starbucks, fine and casual dining, services and retail options. Less than 1 mile to grocery store (Aldi); .8 miles to George Mason University campus; easy access to public transportation
Listing Agent
(202) 285-7166 annabel@burchmurton.com Compass License #SP98364028 Listed on: 10/19/2025

Home Details
Home Type
- Single Family
Est. Annual Taxes
- $6,935
Year Built
- Built in 1961
Lot Details
- 10,500 Sq Ft Lot
- Partially Fenced Property
- Property is in average condition
- Property is zoned RH
Home Design
- Split Level Home
- Brick Exterior Construction
- Slab Foundation
- Asphalt Roof
Interior Spaces
- 2,279 Sq Ft Home
- Property has 2 Levels
- Traditional Floor Plan
- 1 Fireplace
- Combination Dining and Living Room
- Garden Views
- Partially Finished Basement
- Natural lighting in basement
Flooring
- Wood
- Tile or Brick
Bedrooms and Bathrooms
- En-Suite Bathroom
Laundry
- Laundry Room
- Laundry on lower level
Parking
- 3 Parking Spaces
- 3 Driveway Spaces
Outdoor Features
- Deck
- Shed
- Outbuilding
Schools
- Daniels Run Elementary School
- Katherine Johnson Middle School
- Fairfax High School
Utilities
- Forced Air Heating and Cooling System
- Natural Gas Water Heater
Community Details
- No Home Owners Association
- Maple Hill Subdivision, English Countryside! Floorplan
Listing and Financial Details
- Tax Lot 27
- Assessor Parcel Number 57 4 07 027
Map
Home Values in the Area
Average Home Value in this Area
Tax History
| Year | Tax Paid | Tax Assessment Tax Assessment Total Assessment is a certain percentage of the fair market value that is determined by local assessors to be the total taxable value of land and additions on the property. | Land | Improvement |
|---|---|---|---|---|
| 2025 | $7,107 | $657,400 | $223,500 | $433,900 |
| 2024 | $6,204 | $602,300 | $205,000 | $397,300 |
| 2023 | $5,703 | $556,400 | $200,000 | $356,400 |
| 2022 | $5,620 | $556,400 | $200,000 | $356,400 |
| 2021 | $5,476 | $509,400 | $183,300 | $326,100 |
| 2020 | $5,207 | $484,400 | $183,300 | $301,100 |
| 2019 | $4,967 | $465,300 | $176,300 | $289,000 |
| 2018 | $4,932 | $465,300 | $176,300 | $289,000 |
| 2017 | $2,392 | $451,400 | $171,100 | $280,300 |
| 2016 | $2,373 | $446,800 | $169,400 | $277,400 |
| 2015 | $4,609 | $438,100 | $166,000 | $272,100 |
| 2014 | $4,424 | $425,400 | $161,200 | $264,200 |
Property History
| Date | Event | Price | List to Sale | Price per Sq Ft |
|---|---|---|---|---|
| 10/23/2025 10/23/25 | Pending | -- | -- | -- |
| 10/19/2025 10/19/25 | For Sale | $699,000 | -- | $307 / Sq Ft |
Source: Bright MLS
MLS Number: VAFC2007110
APN: 57-4-07-027
- 4146 Addison Rd
- 4126 Berritt St
- 10231 Aspen Willow Dr
- 4200 Sideburn Rd
- 4026 Walters Ct
- 4136 Orchard Dr
- 10118 Dwight Ave
- 10419 Courthouse Dr
- 4211 Orchard Dr
- 10351 Sager Ave
- 10328 Sager Ave Unit 424
- 10328 Sager Ave Unit 402
- 10196 Red Spruce Rd
- 4430 George Mason Blvd
- 3931 Tedrich Blvd
- 10465 Courtney Dr
- 9900 Barbara Ann Ln
- 10021 Glenmere Rd
- 4511 Overcup Ct
- 3907 Fairview Dr






