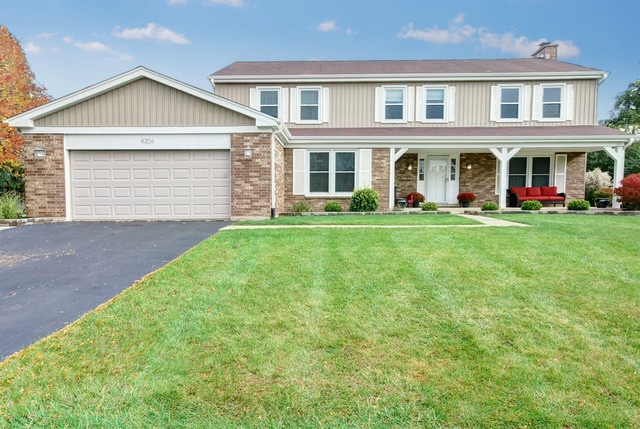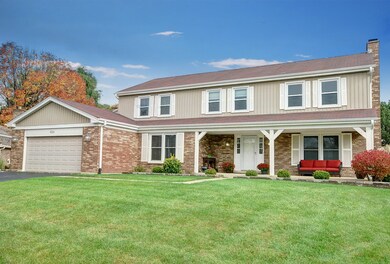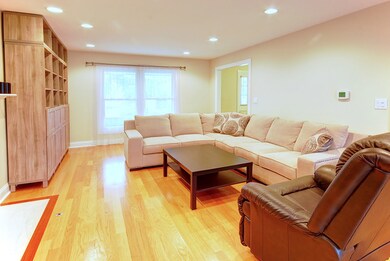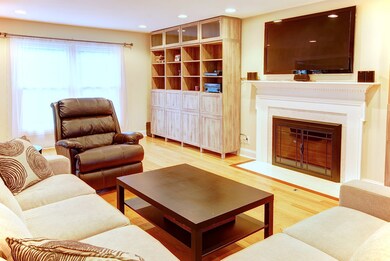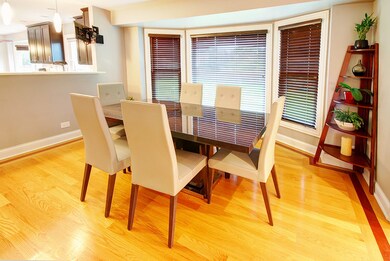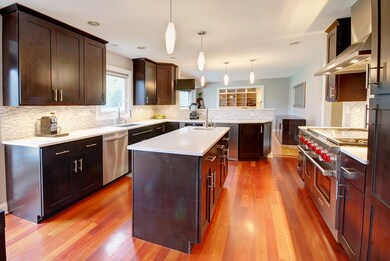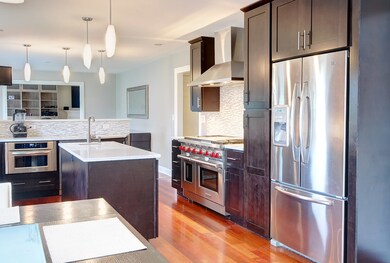
4206 Devonshire Ct Northbrook, IL 60062
Estimated Value: $931,000 - $1,081,000
Highlights
- Colonial Architecture
- Landscaped Professionally
- Main Floor Bedroom
- Hickory Point Elementary School Rated A-
- Wood Flooring
- Double Oven
About This Home
As of January 2017Spectacular is the only way to describe this large home with a prime cul-de-sac location. Completely redone since 2012 including top of the line kitchen with wine fridge, Wolf Professional stove with 2 ovens, 4 burners, grill AND griddle, beautiful backsplash and more! The dining room wall has been removed to give a very open flow, great for entertaining. The 1st floor bedroom is currently a beautiful office space plus 4 large bedrooms upstairs. Bathrooms have been updated creating a serene spa feel in each one. The home was redesigned to facilitate a 2nd floor laundry room for convenience but the plumbing is also still available for the 1st flr also. All new landscaping enhances the exterior improvements including all new windows, siding, gutter, soffit & fascia. Huge cul-de-sac lot has a new fence. Park just a 2 min. walk away. Don't miss the perfection of this home!
Last Agent to Sell the Property
Aria Properties, LLC License #471002725 Listed on: 10/28/2016
Home Details
Home Type
- Single Family
Est. Annual Taxes
- $18,427
Year Built | Renovated
- 1980 | 2013
Lot Details
- Cul-De-Sac
- Fenced Yard
- Landscaped Professionally
Parking
- Attached Garage
- Garage Door Opener
- Driveway
- Parking Included in Price
- Garage Is Owned
Home Design
- Colonial Architecture
- Brick Exterior Construction
- Slab Foundation
- Asphalt Shingled Roof
- Vinyl Siding
Interior Spaces
- Wood Burning Fireplace
- Fireplace With Gas Starter
- Entrance Foyer
- Wood Flooring
- Unfinished Basement
- Basement Fills Entire Space Under The House
Kitchen
- Breakfast Bar
- Double Oven
- Microwave
- Dishwasher
- Wine Cooler
- Stainless Steel Appliances
- Kitchen Island
- Disposal
Bedrooms and Bathrooms
- Main Floor Bedroom
- Primary Bathroom is a Full Bathroom
- Bathroom on Main Level
- Dual Sinks
Laundry
- Laundry on main level
- Dryer
- Washer
Outdoor Features
- Patio
Utilities
- Forced Air Heating and Cooling System
- Heating System Uses Gas
- Lake Michigan Water
Ownership History
Purchase Details
Purchase Details
Home Financials for this Owner
Home Financials are based on the most recent Mortgage that was taken out on this home.Purchase Details
Home Financials for this Owner
Home Financials are based on the most recent Mortgage that was taken out on this home.Purchase Details
Home Financials for this Owner
Home Financials are based on the most recent Mortgage that was taken out on this home.Similar Homes in Northbrook, IL
Home Values in the Area
Average Home Value in this Area
Purchase History
| Date | Buyer | Sale Price | Title Company |
|---|---|---|---|
| Barkin Carley | -- | None Available | |
| Barkin Bradley A | $630,000 | Attorney | |
| Boven Bradley S | $370,000 | Saturn Title Llc | |
| Carrillo Martin | $560,000 | Burnet Title Llc |
Mortgage History
| Date | Status | Borrower | Loan Amount |
|---|---|---|---|
| Open | Barkin Bradley | $398,000 | |
| Closed | Barkin Bradley | $396,500 | |
| Closed | Barkin Bradley | $399,550 | |
| Closed | Barkin Bradley A | $414,000 | |
| Closed | Barkin Bradley A | $417,000 | |
| Previous Owner | Boven Bradley S | $100,000 | |
| Previous Owner | Boven Bradley S | $333,000 | |
| Previous Owner | Carrillo Martin | $637,500 | |
| Previous Owner | Carrillo Martin | $90,000 | |
| Previous Owner | Carrillo Martin | $448,000 |
Property History
| Date | Event | Price | Change | Sq Ft Price |
|---|---|---|---|---|
| 01/12/2017 01/12/17 | Sold | $630,000 | -2.9% | $201 / Sq Ft |
| 11/29/2016 11/29/16 | Pending | -- | -- | -- |
| 11/25/2016 11/25/16 | For Sale | $649,000 | 0.0% | $207 / Sq Ft |
| 11/16/2016 11/16/16 | Pending | -- | -- | -- |
| 10/28/2016 10/28/16 | For Sale | $649,000 | -- | $207 / Sq Ft |
Tax History Compared to Growth
Tax History
| Year | Tax Paid | Tax Assessment Tax Assessment Total Assessment is a certain percentage of the fair market value that is determined by local assessors to be the total taxable value of land and additions on the property. | Land | Improvement |
|---|---|---|---|---|
| 2024 | $18,427 | $79,001 | $20,864 | $58,137 |
| 2023 | $17,798 | $79,001 | $20,864 | $58,137 |
| 2022 | $17,798 | $79,001 | $20,864 | $58,137 |
| 2021 | $14,439 | $57,036 | $16,690 | $40,346 |
| 2020 | $14,224 | $57,036 | $16,690 | $40,346 |
| 2019 | $14,712 | $66,392 | $16,690 | $49,702 |
| 2018 | $15,940 | $66,136 | $14,604 | $51,532 |
| 2017 | $15,493 | $66,136 | $14,604 | $51,532 |
| 2016 | $14,529 | $66,136 | $14,604 | $51,532 |
| 2015 | $12,741 | $52,199 | $11,822 | $40,377 |
| 2014 | $12,433 | $52,199 | $11,822 | $40,377 |
| 2013 | $12,300 | $53,138 | $11,822 | $41,316 |
Agents Affiliated with this Home
-
Barbara Hibnick

Seller's Agent in 2017
Barbara Hibnick
Aria Properties, LLC
(847) 630-4663
65 Total Sales
-
Kati Spaniak

Buyer's Agent in 2017
Kati Spaniak
eXp Realty, LLC
(847) 533-9247
117 in this area
220 Total Sales
Map
Source: Midwest Real Estate Data (MRED)
MLS Number: MRD09377055
APN: 04-07-110-023-0000
- 4216 Yorkshire Ln
- 4141 Rutgers Ln
- 4121 Yorkshire Ln
- 716 Samson Way
- 717 Sarah Ln
- 736 Picardy Cir
- 4020 Noble Ct
- 4050 Dundee Rd Unit 203K
- 4000 Dundee Rd Unit 202C
- 4000 Dundee Rd Unit 108D
- 613 Michelline Ln
- 3950 Dundee Rd Unit 101C
- 3950 Dundee Rd Unit 210B
- 3931 Brittany Rd
- 3890 Greenacre Dr
- 3935 Russett Ln
- 805 Timbers Edge Ln
- 4057 Picardy Dr
- 4080 Picardy Dr
- 3726 Pebble Beach Rd
- 4206 Devonshire Ct
- 4208 Devonshire Ct
- 4204 Yorkshire Ln
- 856 Pony Ln
- 840 Pony Ln
- 844 Pony Ln
- 4202 Yorkshire Ln
- 848 Pony Ln
- 836 Pony Ln
- 4210 Devonshire Ct Unit III
- 4212 Devonshire Ct
- 4207 Yorkshire Ln
- 4203 Yorkshire Ln
- 4214 Devonshire Ct
- 832 Pony Ln
- 4143 Yorkshire Ln
- 4215 Yorkshire Ln
- 4218 Yorkshire Ln Unit 111
- 857 Pony Ln
- 827 Pony Ln
