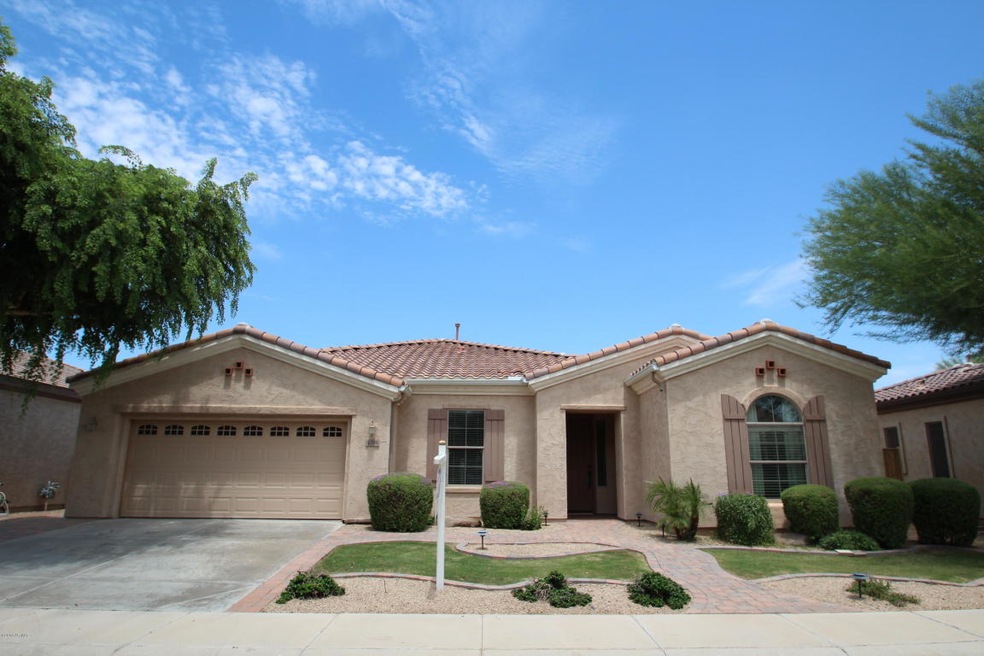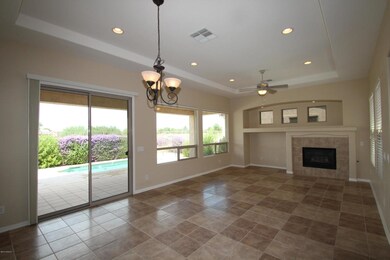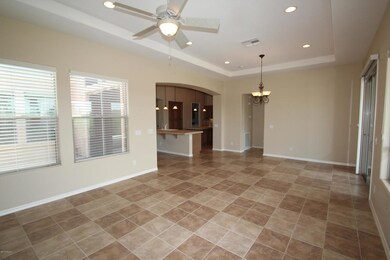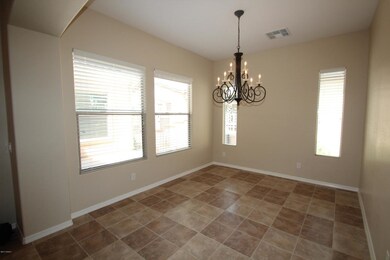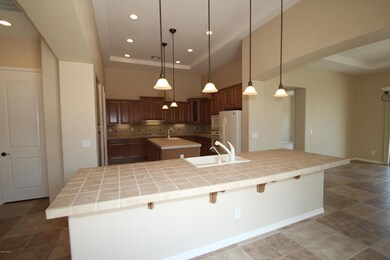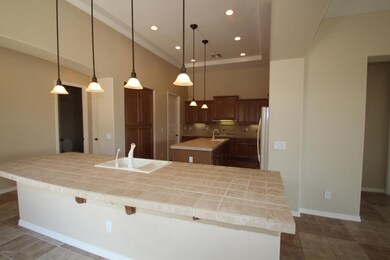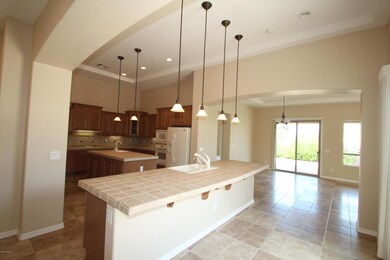
4206 E Carob Dr Gilbert, AZ 85298
Trilogy NeighborhoodHighlights
- On Golf Course
- Gated with Attendant
- Sitting Area In Primary Bedroom
- Cortina Elementary School Rated A
- Heated Spa
- Clubhouse
About This Home
As of November 2021GOLF COURSE LIVING @ its finest! 6th green of award winning TRILOGY GOLF course. TURN KEY: ENJOY active adult living & amenities to the fullest! Great N-facing rear yard w/expansive tiled cvrd patio, built-in BBQ, & sparkling PRIVATE heated POOL. FIREPLACE in living area w/wall of windows to drink in greenery of golf course beyond. Library w/rich wood bookshelves, tile flrs thruout, & formal DR. A fabulous kit w/dual sink prep areas, tile counter/backsplash, staggered 36'' cabinetry, island plus GRAND entertaining snack bar. TWO MASTER SUITES. Bonus room off MBR ideal for exercise area or hobby rm. Extra depth (26.8'') to garage w/side access door. Ceiling fans & window treatments thruout. Extra outdoor electrical outlets, extra hose bibs, gutters, gate to golf course, extra gates.
Last Agent to Sell the Property
Richard Surges
RE/MAX Excalibur License #SA107580000 Listed on: 08/02/2013
Last Buyer's Agent
Glen Smith
West USA Realty License #SA524530000
Home Details
Home Type
- Single Family
Est. Annual Taxes
- $3,334
Year Built
- Built in 2005
Lot Details
- 6,901 Sq Ft Lot
- On Golf Course
- Wrought Iron Fence
- Front Yard Sprinklers
- Grass Covered Lot
Parking
- 2.5 Car Garage
- 4 Open Parking Spaces
- Garage Door Opener
Home Design
- Contemporary Architecture
- Wood Frame Construction
- Tile Roof
- Stucco
Interior Spaces
- 2,551 Sq Ft Home
- 1-Story Property
- Ceiling height of 9 feet or more
- Double Pane Windows
- Solar Screens
- Living Room with Fireplace
- Laundry in unit
Kitchen
- Eat-In Kitchen
- Breakfast Bar
- Gas Cooktop
- Built-In Microwave
- Dishwasher
- Kitchen Island
Flooring
- Carpet
- Tile
Bedrooms and Bathrooms
- 2 Bedrooms
- Sitting Area In Primary Bedroom
- Walk-In Closet
- Primary Bathroom is a Full Bathroom
- 2.5 Bathrooms
- Dual Vanity Sinks in Primary Bathroom
- Bathtub With Separate Shower Stall
Accessible Home Design
- No Interior Steps
Pool
- Heated Spa
- Heated Pool
Outdoor Features
- Covered patio or porch
- Built-In Barbecue
Schools
- Adult Elementary And Middle School
- Adult High School
Utilities
- Refrigerated Cooling System
- Heating System Uses Natural Gas
- High Speed Internet
- Cable TV Available
Listing and Financial Details
- Tax Lot 1233
- Assessor Parcel Number 313-05-469
Community Details
Overview
- Property has a Home Owners Association
- Rossmar & Grahm Association, Phone Number (480) 551-4300
- Built by Shea Homes
- Trilogy At Power Ranch Subdivision
Amenities
- Clubhouse
- Theater or Screening Room
- Recreation Room
Recreation
- Golf Course Community
- Tennis Courts
- Heated Community Pool
- Community Spa
Security
- Gated with Attendant
Ownership History
Purchase Details
Purchase Details
Home Financials for this Owner
Home Financials are based on the most recent Mortgage that was taken out on this home.Purchase Details
Home Financials for this Owner
Home Financials are based on the most recent Mortgage that was taken out on this home.Purchase Details
Home Financials for this Owner
Home Financials are based on the most recent Mortgage that was taken out on this home.Purchase Details
Purchase Details
Similar Homes in Gilbert, AZ
Home Values in the Area
Average Home Value in this Area
Purchase History
| Date | Type | Sale Price | Title Company |
|---|---|---|---|
| Warranty Deed | -- | -- | |
| Warranty Deed | $750,000 | Empire Title Agency | |
| Warranty Deed | $535,000 | North American Title Company | |
| Warranty Deed | $372,000 | American Title Service Agenc | |
| Interfamily Deed Transfer | -- | None Available | |
| Cash Sale Deed | $492,184 | First American Title Insuran | |
| Warranty Deed | -- | First American Title Insuran |
Mortgage History
| Date | Status | Loan Amount | Loan Type |
|---|---|---|---|
| Previous Owner | $450,000 | New Conventional | |
| Previous Owner | $428,000 | New Conventional | |
| Previous Owner | $179,000 | New Conventional | |
| Previous Owner | $200,000 | New Conventional |
Property History
| Date | Event | Price | Change | Sq Ft Price |
|---|---|---|---|---|
| 11/23/2021 11/23/21 | Sold | $750,000 | -1.2% | $294 / Sq Ft |
| 09/14/2021 09/14/21 | For Sale | $759,000 | +41.9% | $298 / Sq Ft |
| 06/29/2018 06/29/18 | Sold | $535,000 | -7.0% | $210 / Sq Ft |
| 05/29/2018 05/29/18 | Pending | -- | -- | -- |
| 05/21/2018 05/21/18 | For Sale | $575,000 | +54.6% | $225 / Sq Ft |
| 03/14/2014 03/14/14 | Sold | $372,000 | -0.8% | $146 / Sq Ft |
| 01/20/2014 01/20/14 | Pending | -- | -- | -- |
| 12/30/2013 12/30/13 | Price Changed | $375,000 | -2.6% | $147 / Sq Ft |
| 12/16/2013 12/16/13 | For Sale | $385,000 | 0.0% | $151 / Sq Ft |
| 11/13/2013 11/13/13 | Pending | -- | -- | -- |
| 11/06/2013 11/06/13 | Price Changed | $385,000 | -3.7% | $151 / Sq Ft |
| 11/05/2013 11/05/13 | For Sale | $399,900 | 0.0% | $157 / Sq Ft |
| 10/08/2013 10/08/13 | Pending | -- | -- | -- |
| 09/27/2013 09/27/13 | Price Changed | $399,900 | -5.9% | $157 / Sq Ft |
| 09/10/2013 09/10/13 | Price Changed | $425,000 | -2.3% | $167 / Sq Ft |
| 07/31/2013 07/31/13 | For Sale | $435,000 | -- | $171 / Sq Ft |
Tax History Compared to Growth
Tax History
| Year | Tax Paid | Tax Assessment Tax Assessment Total Assessment is a certain percentage of the fair market value that is determined by local assessors to be the total taxable value of land and additions on the property. | Land | Improvement |
|---|---|---|---|---|
| 2025 | $2,919 | $37,446 | -- | -- |
| 2024 | $4,226 | $35,663 | -- | -- |
| 2023 | $4,226 | $54,680 | $10,930 | $43,750 |
| 2022 | $4,037 | $47,570 | $9,510 | $38,060 |
| 2021 | $4,699 | $45,460 | $9,090 | $36,370 |
| 2020 | $4,771 | $40,910 | $8,180 | $32,730 |
| 2019 | $4,632 | $39,650 | $7,930 | $31,720 |
| 2018 | $4,479 | $38,850 | $7,770 | $31,080 |
| 2017 | $3,727 | $38,410 | $7,680 | $30,730 |
| 2016 | $3,757 | $37,550 | $7,510 | $30,040 |
| 2015 | $3,242 | $34,810 | $6,960 | $27,850 |
Agents Affiliated with this Home
-

Seller's Agent in 2021
Brad Kimmelman
Russ Lyon Sotheby's International Realty
(480) 287-5200
1 in this area
97 Total Sales
-

Buyer's Agent in 2021
Jody Sullins
Coldwell Banker Realty
(815) 266-4028
1 in this area
72 Total Sales
-
R
Seller's Agent in 2018
Richard Johnson
Coldwell Banker Realty
-

Buyer's Agent in 2018
Lisa Schoneberger
My Home Group
(602) 292-4523
180 Total Sales
-
R
Seller's Agent in 2014
Richard Surges
RE/MAX
-
G
Buyer's Agent in 2014
Glen Smith
West USA Realty
Map
Source: Arizona Regional Multiple Listing Service (ARMLS)
MLS Number: 4977004
APN: 313-05-469
- 4214 E Donato Dr
- 4234 E Narrowleaf Dr
- 4092 E Donato Dr
- 4293 E Sourwood Dr
- 4245 E Ficus Way
- 4229 E Nightingale Ln
- 3943 E Ficus Way
- 3938 E Ficus Way
- 3907 E Carob Dr
- 3936 E Narrowleaf Dr
- 4528 E Donato Dr
- 5041 S Barley Ct
- 4524 E Narrowleaf Dr Unit 8
- 5102 S Peachwood Dr
- 4550 E Donato Dr
- 4548 E Carob Dr
- 17850 E Bronco Ct
- 3964 E Penedes Dr
- 3796 E Rakestraw Ln
- 4497 E Ficus Way
