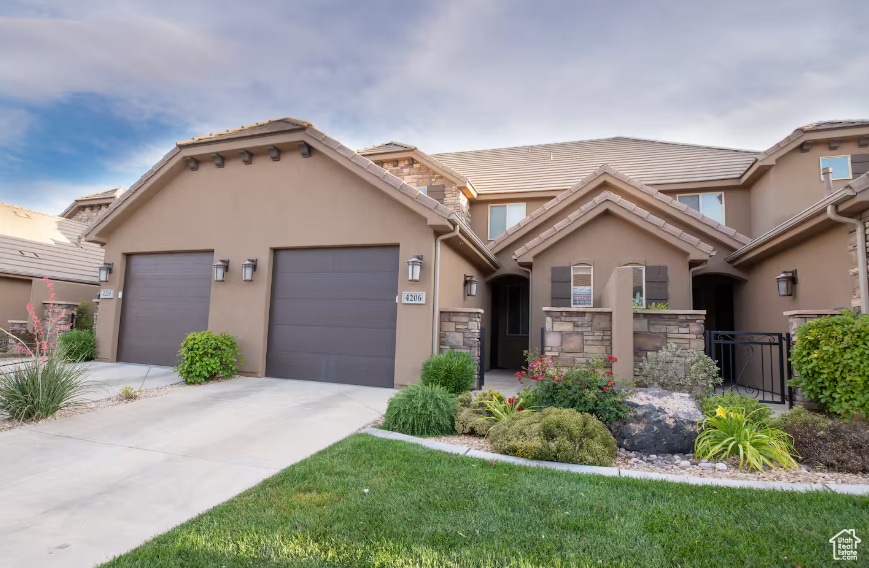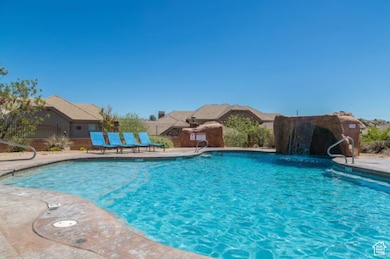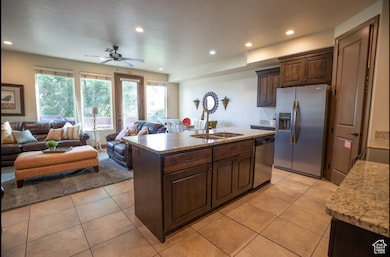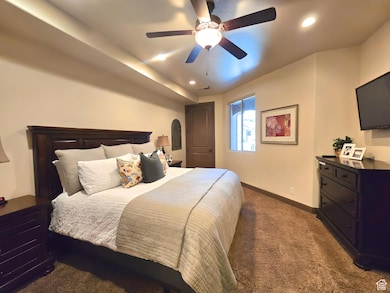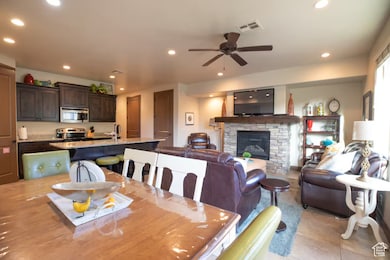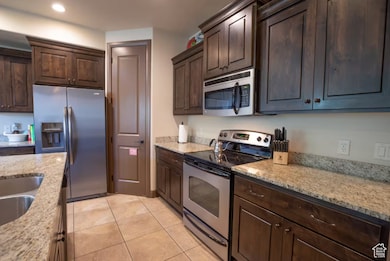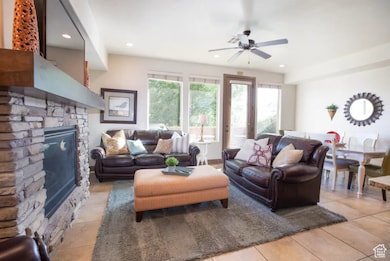
4206 E Torrey Pines Dr Washington, UT 84780
Coral Canyon NeighborhoodEstimated payment $3,409/month
Highlights
- Heated In Ground Pool
- Mature Trees
- Clubhouse
- Updated Kitchen
- Mountain View
- 2-minute walk to Razor Ridge Park
About This Home
All Furnishings included! Turn Key Investment and Vacation Home! Enjoy a spacious layout with extra room for gatherings in this beautiful, wheelchair accessible, 3-bedroom, 2.5-bathroom home in Coral Ridge. ''Home Away Stay and Play'' offers a fully accessible main floor, a kitchen with all the cooking essentials, comfortable and cozy rooms, and a fully enclosed back patio with a BBQ grill and bistro set - perfect for gatherings. Ideal for everyone, it's a fantastic vacation home in a zoned nightly rental community, also offering amazing community amenities: clubhouse, game rooms, pools, spas, playground, pavilions, and a fishing pond.
Townhouse Details
Home Type
- Townhome
Est. Annual Taxes
- $3,767
Year Built
- Built in 2012
Lot Details
- 1,307 Sq Ft Lot
- Landscaped
- Sloped Lot
- Mature Trees
HOA Fees
- $270 Monthly HOA Fees
Parking
- 1 Car Attached Garage
Home Design
- Tile Roof
- Stone Siding
- Stucco
Interior Spaces
- 1,779 Sq Ft Home
- 2-Story Property
- Ceiling Fan
- Blinds
- Mountain Views
Kitchen
- Updated Kitchen
- Gas Oven
- Microwave
- Freezer
- Disposal
- Instant Hot Water
Flooring
- Carpet
- Tile
Bedrooms and Bathrooms
- 3 Bedrooms | 1 Primary Bedroom on Main
- Walk-In Closet
Laundry
- Dryer
- Washer
Accessible Home Design
- Roll-in Shower
- Visitable
- Level Entry For Accessibility
Pool
- Heated In Ground Pool
- Fence Around Pool
Outdoor Features
- Open Patio
- Outdoor Gas Grill
Schools
- Coral Canyon Elementary School
- Pine View Middle School
- Pine View High School
Utilities
- Central Heating and Cooling System
- Heating System Uses Steam
- Natural Gas Connected
Listing and Financial Details
- Assessor Parcel Number W-CORH-3-A-30B-CC
Community Details
Overview
- Association fees include ground maintenance, trash
- Coral Ridge Townhomes Ph 3 A Subdivision
Amenities
- Picnic Area
- Clubhouse
Recreation
- Community Playground
- Community Pool
Map
Home Values in the Area
Average Home Value in this Area
Tax History
| Year | Tax Paid | Tax Assessment Tax Assessment Total Assessment is a certain percentage of the fair market value that is determined by local assessors to be the total taxable value of land and additions on the property. | Land | Improvement |
|---|---|---|---|---|
| 2025 | $3,767 | $443,900 | $123,300 | $320,600 |
| 2023 | $4,331 | $546,300 | $123,300 | $423,000 |
| 2022 | $4,557 | $532,300 | $102,000 | $430,300 |
| 2021 | $4,053 | $393,600 | $76,500 | $317,100 |
| 2020 | $3,857 | $351,700 | $76,500 | $275,200 |
| 2019 | $3,743 | $328,500 | $76,500 | $252,000 |
| 2018 | $3,842 | $307,400 | $0 | $0 |
| 2017 | $2,007 | $151,470 | $0 | $0 |
| 2016 | $1,828 | $129,910 | $0 | $0 |
| 2015 | $1,708 | $117,755 | $0 | $0 |
| 2014 | $1,598 | $110,715 | $0 | $0 |
Property History
| Date | Event | Price | Change | Sq Ft Price |
|---|---|---|---|---|
| 07/14/2025 07/14/25 | Price Changed | $510,000 | -1.2% | $287 / Sq Ft |
| 07/08/2025 07/08/25 | Price Changed | $516,000 | -0.1% | $290 / Sq Ft |
| 07/03/2025 07/03/25 | Price Changed | $516,500 | -0.5% | $290 / Sq Ft |
| 07/03/2025 07/03/25 | Price Changed | $519,000 | -0.2% | $292 / Sq Ft |
| 05/28/2025 05/28/25 | Price Changed | $519,900 | -0.2% | $292 / Sq Ft |
| 05/19/2025 05/19/25 | Price Changed | $520,700 | -0.2% | $293 / Sq Ft |
| 05/12/2025 05/12/25 | Price Changed | $521,700 | 0.0% | $293 / Sq Ft |
| 05/02/2025 05/02/25 | Price Changed | $521,800 | -0.2% | $293 / Sq Ft |
| 04/22/2025 04/22/25 | Price Changed | $522,900 | -0.4% | $294 / Sq Ft |
| 03/19/2025 03/19/25 | Price Changed | $524,900 | 0.0% | $295 / Sq Ft |
| 03/10/2025 03/10/25 | Price Changed | $525,000 | -0.8% | $295 / Sq Ft |
| 02/25/2025 02/25/25 | Price Changed | $529,000 | -0.2% | $297 / Sq Ft |
| 02/13/2025 02/13/25 | For Sale | $530,000 | -- | $298 / Sq Ft |
Purchase History
| Date | Type | Sale Price | Title Company |
|---|---|---|---|
| Warranty Deed | -- | Prospect Title Insurance | |
| Special Warranty Deed | -- | Sotherb Utah Title | |
| Warranty Deed | -- | Cottonwood Title Insurance A |
Mortgage History
| Date | Status | Loan Amount | Loan Type |
|---|---|---|---|
| Previous Owner | $143,300 | New Conventional | |
| Previous Owner | $122,000 | Construction |
About the Listing Agent

"I believe home is the greatest place there is and hope to help you find and sustain yours."
Natasha combines an old school work ethic with a strong desire to help people by doing more and being more. She devotes time to providing excellent customer service to guests, outstanding care to the properties, knowledgeable representation
for the owners, and discovering what makes a property top-notch, always with integrity.
Natasha's goals are to continually gain knowledge, educate and
Natasha's Other Listings
Source: UtahRealEstate.com
MLS Number: 2064339
APN: 0898600
- 2041 N Pebble Beach Dr
- 1998 N Coral Ridge Dr
- 2018 N Pebble Beach Dr
- 2020 N Pebble Beach Dr
- 2094 N Coral Ridge Dr
- 2076 N Doral Ct
- 6212 W 100 S
- 2227 Double Eagle Ln
- 94 S 6175 W
- 3739 E Crimson Fairway Dr
- 3979 E Fossil Way Unit 60
- 3977 E Fossil Way Unit 61
- 3731 E Crimson Fairway Dr
- 3955 Razor Dr Unit 29
- 3964 E Fossil Way Unit 58
- 3968 E Fossil Way Unit 59
- 3705 E Crimson Fairway Dr
- 3989 Razor Dr Unit 119
- 3472 E Canyon Crest Ave
- 1092 N Paseos St
- 359 S Deep Creek Dr
- 538 Stewart Crk Cove
- 190 N Red Stone Rd
- 1165 E Bulloch St
- 626 N 1100 E
- 45 N Red Trail Ln
- 3303 E Elkhorn Ln
- 3212 S 4900 W
- 3252 S 4900 W
- 3258 S 4900 W
- 845 E Desert Cactus Dr
- 652 N Brio Pkwy
- 3364 W 2490 S Unit ID1250633P
- 3273 W 2530 S Unit ID1250638P
- 2695 E 370 N
- 2192 W 380 S
- 2019 W 250 S
- 2271 E Dinosaur Crossing Dr
