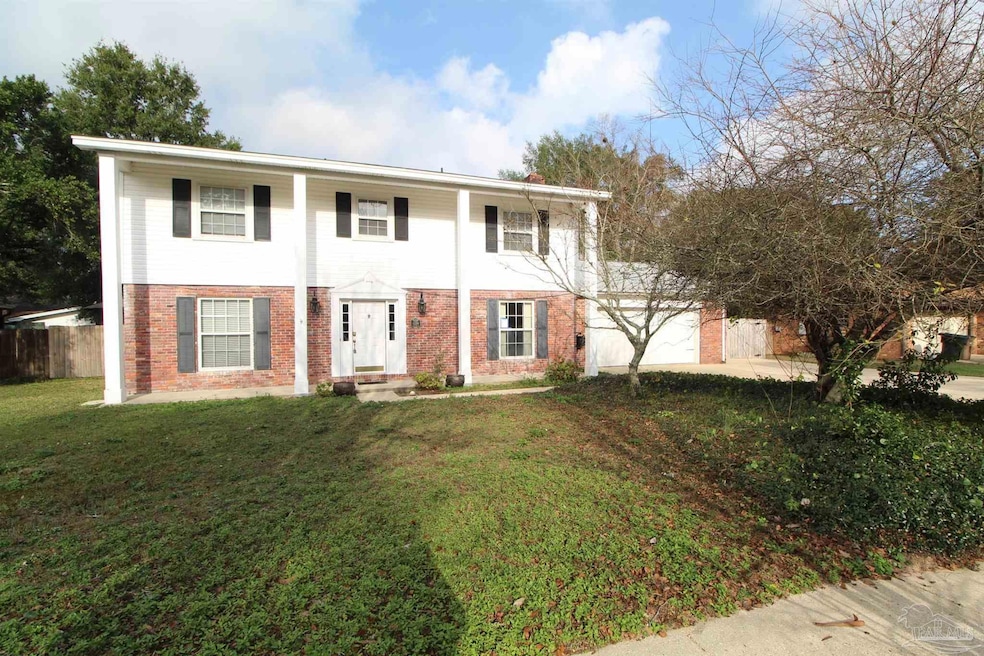4206 Lynn Ora Dr Pensacola, FL 32504
Ferry Pass NeighborhoodHighlights
- In Ground Pool
- High Ceiling
- Breakfast Area or Nook
- Wood Flooring
- Granite Countertops
- Interior Lot
About This Home
Coming available 10/17! This spacious 4 bedroom, 3.5 bathroom pool home is located in the highly desirable Spanish Trail area of East Pensacola. The home features multiple living areas including a formal living room, a family room with pool table included, a formal dining room, and a dedicated office/study. The updated kitchen is beautifully designed with white cabinetry, granite counters, stainless steel appliances, and a stylish backsplash. Enjoy the convenience of two primary suites—one on each level—both with private ensuite bathrooms. The backyard is built for entertaining with a sparkling in-ground pool, gazebo, and privacy fencing, with pool care included in the rent. Additional amenities include a 2-car garage and an indoor laundry room with washer and dryer hookups available. Pet-friendly with owner approval and a $250 non-refundable pet fee per pet (aggressive breeds will not be considered). Special Move-In Incentive: 1⁄2 off the security deposit for qualified active-duty military. Residents are required to have renter liability insurance, which can be added for $11.95/month, or you can opt into the Resident Benefits Package (RBP) for $45/month, which includes renter liability insurance, HVAC air filter delivery, and on-demand pest control. More details in the application.
Home Details
Home Type
- Single Family
Est. Annual Taxes
- $4,876
Year Built
- Built in 1968
Lot Details
- 10,454 Sq Ft Lot
- Privacy Fence
- Back Yard Fenced
- Interior Lot
Parking
- 2 Car Garage
Home Design
- Brick Exterior Construction
- Slab Foundation
- Frame Construction
- Ridge Vents on the Roof
- Composition Roof
- Wood Siding
Interior Spaces
- 2,814 Sq Ft Home
- 2-Story Property
- Bookcases
- High Ceiling
- Ceiling Fan
- Blinds
- Inside Utility
- Fire and Smoke Detector
Kitchen
- Breakfast Area or Nook
- Electric Cooktop
- Built-In Microwave
- Dishwasher
- Granite Countertops
Flooring
- Wood
- Tile
Bedrooms and Bathrooms
- 4 Bedrooms
Laundry
- Laundry Room
- Washer and Dryer Hookup
Pool
- In Ground Pool
Schools
- Scenic Heights Elementary School
- Workman Middle School
- Washington High School
Utilities
- Central Air
- Heating System Uses Natural Gas
- Gas Water Heater
- Cable TV Available
Community Details
- Tierra Verde Subdivision
Listing and Financial Details
- Tenant pays for all utilities, grounds care
- Assessor Parcel Number 151S291000007008
Map
Source: Pensacola Association of REALTORS®
MLS Number: 670236
APN: 15-1S-29-1000-007-008
- 5450 Flax Rd
- 5320 Flax Rd
- 4091 Potosi Rd
- 5870 Spanish Trail Unit E
- 5860 Spanish Trail Unit C
- 4214 Spanish Trail Place
- 5800 Limestone Rd
- 4344 Langley Ave Unit 217
- 5745 Avenida Robledal
- 5795 Avenida Robledal
- 5605 Leesway Blvd
- 5600 San Gabriel Dr
- 3950 Plum Rd
- 3845 Kingsberry Dr
- 5721 San Gabriel Dr
- 3830 Kingsberry Dr
- 3835 Flintwood Rd
- 5700 Avenida Marina
- 3815 Durango Dr
- 3925 Montalvo
- 5880 Spanish Trail Unit F
- 4344 Langley Ave
- 6327 Heart Pine Dr
- 4260 Cherry Laurel Dr
- 5560 Hibiscus Rd
- 5725 Leesway Blvd
- 5745 Leesway Blvd
- 4700 Bohemia Dr
- 4237 Futura Dr
- 4401 Chula Vista
- 4470 Spanish Trail
- 4301 Creighton Rd
- 4665 Balmoral Dr
- 3708 Whispering Pines Dr
- 3202 Swan Ln
- 6123 Hilltop Rd
- 3735 Creighton Rd
- 3268 Creighton Rd
- 6148 The Oaks Ln Unit B
- 3500 Creighton Rd







