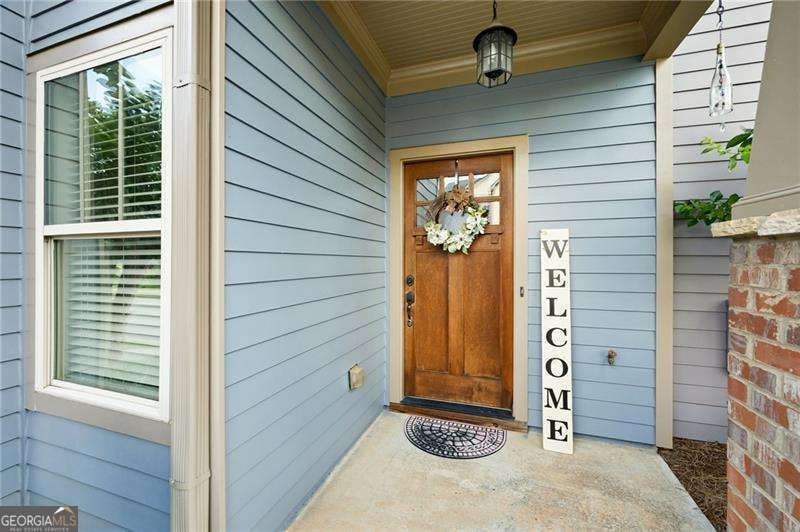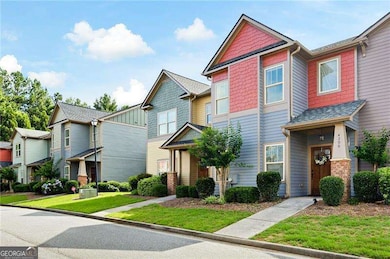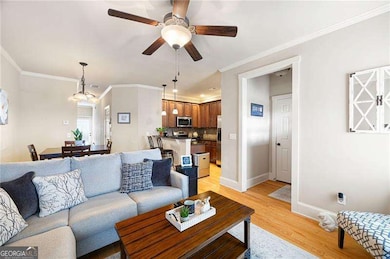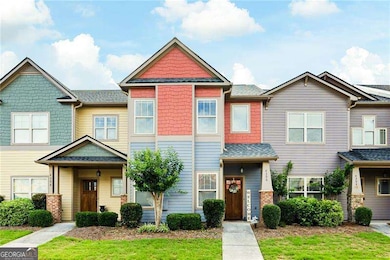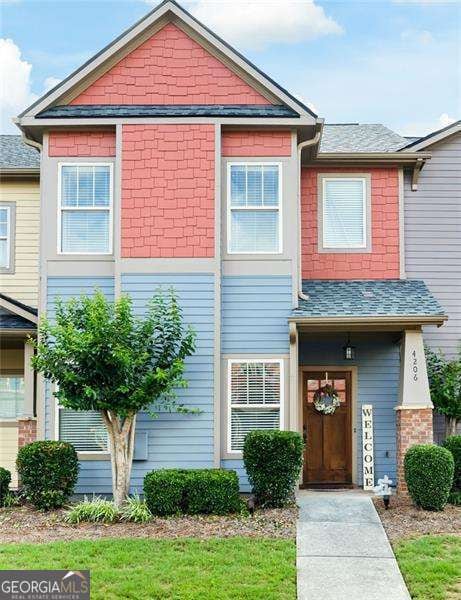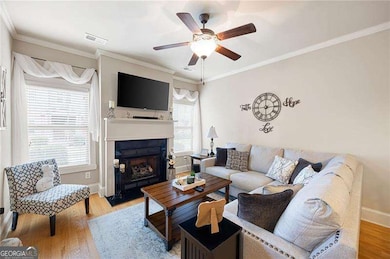4206 Mastic Point Unit 24 Acworth, GA 30101
Estimated payment $1,994/month
Highlights
- Gated Community
- Clubhouse
- High Ceiling
- McCall Primary School Rated A
- Wood Flooring
- Great Room
About This Home
This stunning craftsman-style townhome sits in the sought-after gated community of Lake Acworth Village. The main level boasts a private entry foyer, beautiful hardwood floors and an open layout. The spacious, sunlit family room has a stone fireplace and flows seamlessly into the kitchen and dining area. The kitchen features stained cabinets, granite countertops, a breakfast bar, stainless steel appliances, a pantry and an eat-in dining space. The luxurious master suite is a retreat, showcasing a tray ceiling, a generous walk-in closet, and a spa-like ensuite with a double vanity and separate shower and bath tub. The second bedroom is equally impressive with a large closet, and its own full bath with a tub-shower combo. Both bathrooms have tile flooring and granite countertops. A convenient upstairs laundry sits in between the two bedrooms. This townhome boasts an abundance of closet space throughout, plus the added convenience of a garage, additional driveway space and spacious storage room. ROOF is less than 6 months old! Enjoy the ease of maintenance-free living with HOA perks that include care of common areas, a playground, a pool and clubhouse (steps away), dwelling exterior & grounds maintenance, pest and termite control, plus water and sewer utilities. Located just minutes from I-75, Downtown Acworth, Lake Acworth, and Lake Allatoona, you'll have access to parks, scenic trails, and a variety of local dining and shopping options. Check out the Farmrs Market schedule, Taste of Acworth, etc because you will be a valued part of the booming Community of Downtown Acworth.
Townhouse Details
Home Type
- Townhome
Est. Annual Taxes
- $2,662
Year Built
- Built in 2007
Lot Details
- 871 Sq Ft Lot
- Two or More Common Walls
HOA Fees
- $280 Monthly HOA Fees
Parking
- 1 Car Garage
Home Design
- Slab Foundation
- Composition Roof
- Concrete Siding
Interior Spaces
- 1,448 Sq Ft Home
- 2-Story Property
- Tray Ceiling
- High Ceiling
- Ceiling Fan
- Factory Built Fireplace
- Gas Log Fireplace
- Double Pane Windows
- Entrance Foyer
- Great Room
- Laundry on upper level
Kitchen
- Breakfast Bar
- Microwave
- Dishwasher
- Disposal
Flooring
- Wood
- Carpet
Bedrooms and Bathrooms
- 2 Bedrooms
- Walk-In Closet
- Double Vanity
Home Security
Location
- Property is near schools
- Property is near shops
Schools
- Acworth Elementary School
- Barber Middle School
- North Cobb High School
Utilities
- Central Heating and Cooling System
- Heating System Uses Natural Gas
- Underground Utilities
- Gas Water Heater
- Cable TV Available
Listing and Financial Details
- Tax Lot 7
Community Details
Overview
- $1,735 Initiation Fee
- Association fees include ground maintenance, pest control, reserve fund, sewer, swimming
- Lake Acworth Village Subdivision
Amenities
- Clubhouse
Recreation
- Community Playground
- Community Pool
Security
- Gated Community
- Carbon Monoxide Detectors
- Fire and Smoke Detector
Map
Home Values in the Area
Average Home Value in this Area
Tax History
| Year | Tax Paid | Tax Assessment Tax Assessment Total Assessment is a certain percentage of the fair market value that is determined by local assessors to be the total taxable value of land and additions on the property. | Land | Improvement |
|---|---|---|---|---|
| 2025 | $2,659 | $111,812 | $28,000 | $83,812 |
| 2024 | $2,662 | $111,812 | $28,000 | $83,812 |
| 2023 | $2,119 | $111,812 | $28,000 | $83,812 |
| 2022 | $2,212 | $90,332 | $14,800 | $75,532 |
| 2021 | $1,815 | $72,192 | $14,800 | $57,392 |
| 2020 | $2,260 | $66,880 | $14,800 | $52,080 |
| 2019 | $1,698 | $66,880 | $14,800 | $52,080 |
| 2018 | $1,823 | $60,052 | $14,800 | $45,252 |
| 2017 | $1,392 | $48,432 | $14,800 | $33,632 |
| 2016 | $1,335 | $46,432 | $12,800 | $33,632 |
| 2015 | $1,144 | $38,816 | $12,800 | $26,016 |
| 2014 | $1,153 | $38,816 | $0 | $0 |
Property History
| Date | Event | Price | List to Sale | Price per Sq Ft |
|---|---|---|---|---|
| 10/10/2025 10/10/25 | Pending | -- | -- | -- |
| 10/07/2025 10/07/25 | Price Changed | $285,000 | -1.7% | $197 / Sq Ft |
| 07/22/2025 07/22/25 | Price Changed | $290,000 | -3.3% | $200 / Sq Ft |
| 06/23/2025 06/23/25 | For Sale | $300,000 | -- | $207 / Sq Ft |
Purchase History
| Date | Type | Sale Price | Title Company |
|---|---|---|---|
| Warranty Deed | $174,500 | -- | |
| Warranty Deed | $128,000 | -- | |
| Warranty Deed | $90,000 | -- |
Mortgage History
| Date | Status | Loan Amount | Loan Type |
|---|---|---|---|
| Open | $165,500 | New Conventional | |
| Previous Owner | $125,681 | FHA | |
| Previous Owner | $91,935 | VA |
Source: Georgia MLS
MLS Number: 10549511
APN: 20-0007-0-260-0
- 4704 Liberty Square Dr
- 4804 Liberty Plaza
- 4644 Liberty Square Dr
- 4890 Jenny Dr
- 4914 Magnolia Cottage Way Unit 2
- 4765 Logan Rd
- 4661 Fowler St
- 4908 Futral Dr
- 4845 Willow St
- 4481 Mclain Cir
- 4341 Logan Way
- 4219 Brandy Ann Dr
- 4351 Logan Way
- 4720 Fowler Cir
- 4755 Fowler St
- 90 Citrine Way
- 4308 Southside Dr
- 4022 Cottage Oaks Dr Unit 7
