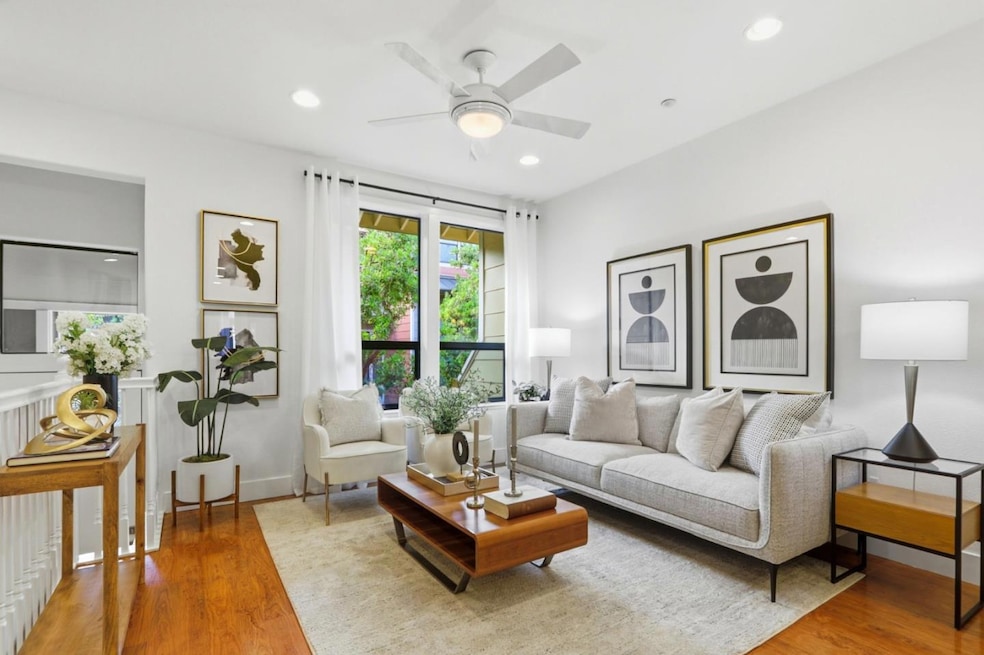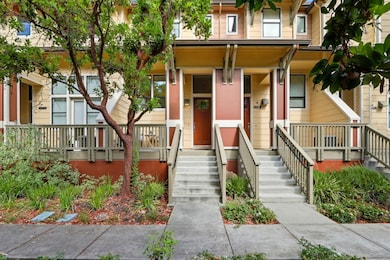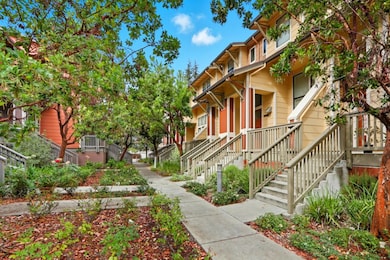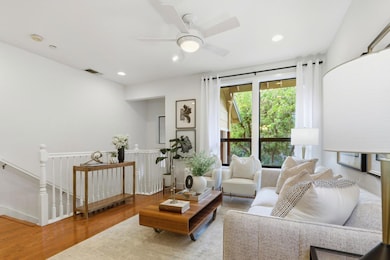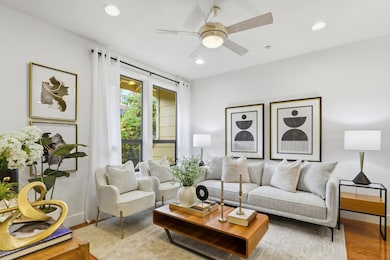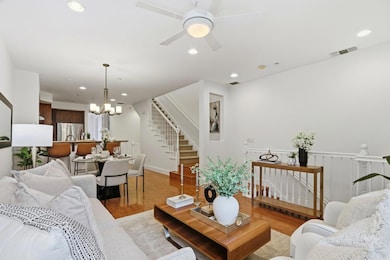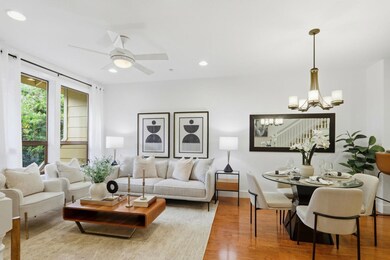4206 Rickeys Way Unit C Palo Alto, CA 94306
Charleston Meadows NeighborhoodEstimated payment $11,446/month
Highlights
- Private Pool
- Granite Countertops
- Community Playground
- Juana Briones Elementary School Rated A+
- 2 Car Attached Garage
- Forced Air Heating and Cooling System
About This Home
Welcome to this charming Townhome located in the desirable city of Palo Alto, with Gunn High School. Spanning 1,563 square feet, this residence offers a comfortable and inviting living space with 3 bedrooms and 2 full bathrooms. The well-appointed kitchen is ideal for culinary enthusiasts, featuring ample cabinetry and modern appliances. The home boasts attractive flooring throughout, providing both style and durability. For added convenience, a dedicated laundry area is included, simplifying household chores. This property is situated on a minimum lot size of 759 square feet, offering a manageable outdoor space for leisure or gardening. Families will appreciate that the home is located within the Palo Alto Unified School District, ensuring access to local elementary schools. Additional amenities enhance the quality of life in this residence, making it a wonderful opportunity to own a home in this vibrant community. walk to shopping, Low HOA dues, and a prime location near Stanford, Caltrain, Google, Facebook, and top shops and restaurants.
Townhouse Details
Home Type
- Townhome
Est. Annual Taxes
- $16,246
Year Built
- Built in 2008
HOA Fees
- $322 Monthly HOA Fees
Parking
- 2 Car Attached Garage
Home Design
- Slab Foundation
- Metal Roof
Interior Spaces
- 1,563 Sq Ft Home
- 3-Story Property
- Combination Dining and Living Room
Kitchen
- Electric Oven
- Gas Cooktop
- Range Hood
- Microwave
- Dishwasher
- Granite Countertops
- Disposal
Bedrooms and Bathrooms
- 3 Bedrooms
- 3 Full Bathrooms
Laundry
- Laundry in unit
- Washer and Dryer
Additional Features
- Private Pool
- 758 Sq Ft Lot
- Forced Air Heating and Cooling System
Listing and Financial Details
- Assessor Parcel Number 148-42-072
Community Details
Overview
- Association fees include common area electricity, exterior painting, insurance - common area, insurance - structure, landscaping / gardening, maintenance - common area, maintenance - exterior, management fee, pool spa or tennis, roof
- 181 Units
- Arbor Real Homeowners Association
- Built by Arbor Real HOA
Recreation
- Community Playground
- Community Pool
Map
Home Values in the Area
Average Home Value in this Area
Tax History
| Year | Tax Paid | Tax Assessment Tax Assessment Total Assessment is a certain percentage of the fair market value that is determined by local assessors to be the total taxable value of land and additions on the property. | Land | Improvement |
|---|---|---|---|---|
| 2025 | $16,246 | $1,333,626 | $666,813 | $666,813 |
| 2024 | $16,246 | $1,307,478 | $653,739 | $653,739 |
| 2023 | $16,004 | $1,281,842 | $640,921 | $640,921 |
| 2022 | $15,815 | $1,256,708 | $628,354 | $628,354 |
| 2021 | $15,502 | $1,232,068 | $616,034 | $616,034 |
| 2020 | $15,190 | $1,219,436 | $609,718 | $609,718 |
| 2019 | $15,018 | $1,195,526 | $597,763 | $597,763 |
| 2018 | $14,615 | $1,172,086 | $586,043 | $586,043 |
| 2017 | $14,357 | $1,149,104 | $574,552 | $574,552 |
| 2016 | $13,977 | $1,126,574 | $563,287 | $563,287 |
| 2015 | $13,837 | $1,109,652 | $554,826 | $554,826 |
| 2014 | $13,507 | $1,087,916 | $543,958 | $543,958 |
Property History
| Date | Event | Price | List to Sale | Price per Sq Ft |
|---|---|---|---|---|
| 11/14/2025 11/14/25 | Pending | -- | -- | -- |
| 10/16/2025 10/16/25 | For Sale | $1,850,000 | -- | $1,184 / Sq Ft |
Purchase History
| Date | Type | Sale Price | Title Company |
|---|---|---|---|
| Grant Deed | $1,082,750 | Old Republic Title Company | |
| Grant Deed | $995,000 | Chicago Title Company | |
| Grant Deed | $902,000 | First American Title Co |
Mortgage History
| Date | Status | Loan Amount | Loan Type |
|---|---|---|---|
| Open | $580,000 | New Conventional | |
| Previous Owner | $625,000 | Purchase Money Mortgage | |
| Previous Owner | $90,095 | Credit Line Revolving | |
| Previous Owner | $721,488 | New Conventional |
Source: MLSListings
MLS Number: ML82025098
APN: 148-42-072
- 4173 El Camino Real Unit 1
- 342 Carolina Ln
- 4225 Park Blvd
- 4115 El Camino Real Unit 333
- 4115 El Camino Real Unit 331
- 4115 El Camino Real Unit 222
- 4115 El Camino Real Unit 332
- 278 Monroe Dr Unit 17
- 4250 El Camino Real Unit B120
- 579 Glenbrook Dr
- 4005 Villa Vera
- 4142 Amaranta Ct
- 3776 La Donna Ave
- 1070 Mercedes Ave Unit 2
- 1070 Mercedes Ave Unit 24
- 3467 Waverley St
- 771 Barron Ave
- 3902 Laguna Ave
- 2255 Showers Dr Unit 111
- 3213 Alma St
