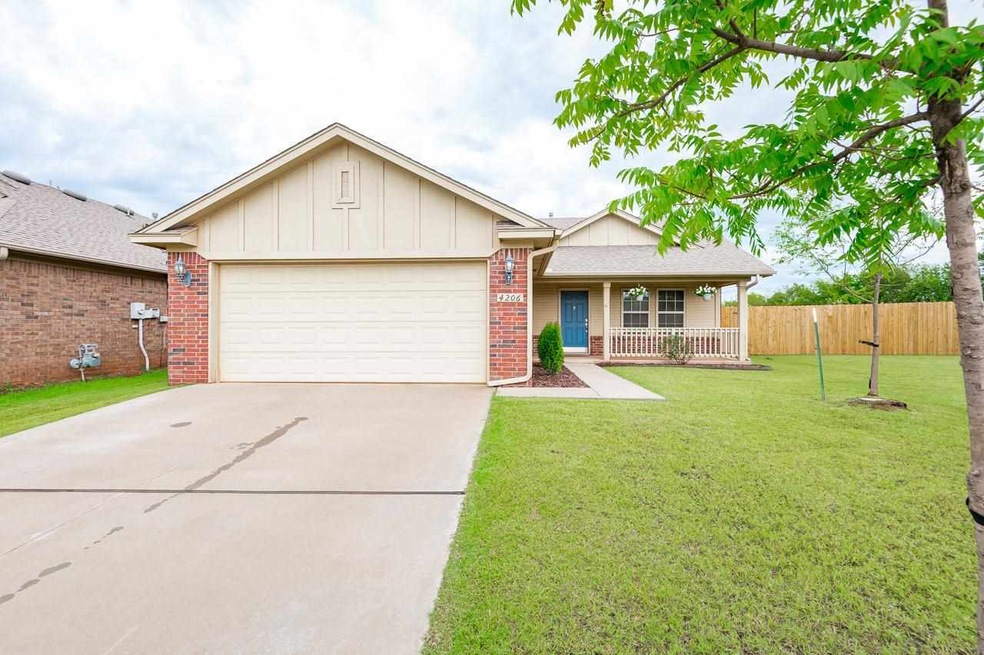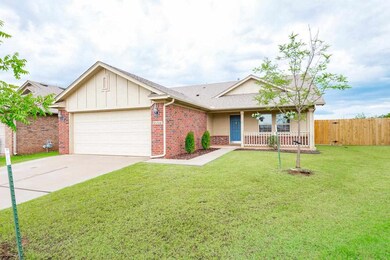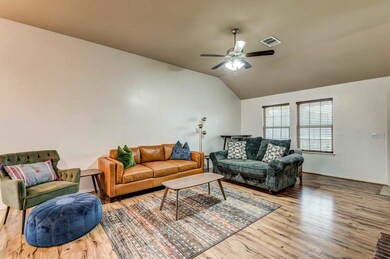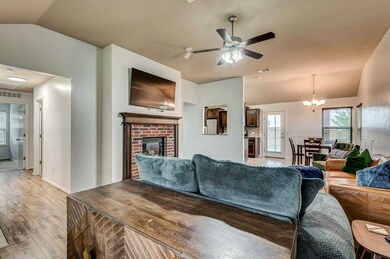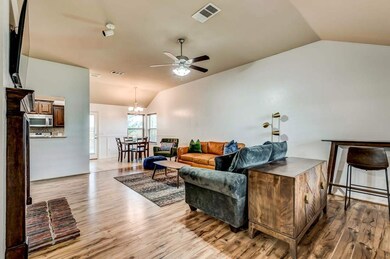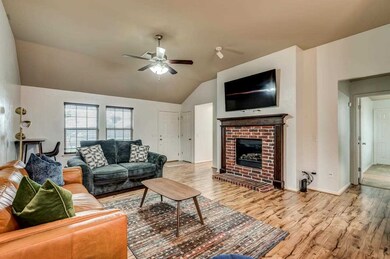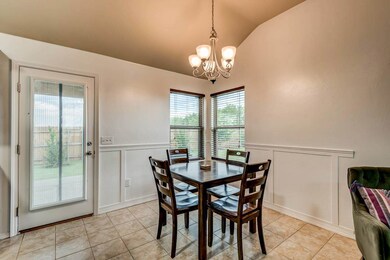
4206 W Aggie Dr Stillwater, OK 74074
Highlights
- 2 Car Attached Garage
- Brick Veneer
- 1-Story Property
- Westwood Elementary School Rated A
- Patio
- Forced Air Heating and Cooling System
About This Home
As of August 2023Come and See this Craftsman style, 3 bedroom 2 bath brick Ideal Home located in Southwest Stillwater in the desirable Tradan Heights community and Westwood Elementary School district. Look at the SIZE of this backyard yard which has a newer privacy fence/metal posts, gorgeous landscaping, shed, extended concrete patio, no neighbors behind, and walkway to front on the east side. Spacious living room features 10 ft vaulted ceiling, gas log fireplace, rich wood mantle & surround, and easy-care wood look flooring, Enjoy relaxing on the covered front and back porches. Dining area is open to living and kitchen. Kitchen has hard surface counters, decorative tile backsplash, pantry, gas range, stainless/black appliances, and pass through window to stay involved in the conversation or game. Sellers have replaced the carpet in all 3 bedrooms and did some interior painting. The split plan allows for privacy for the primary suite complete with ensuite bath, tile surround, huge closet with shelving and located towards the back of the home. Ceiling fans in all bedrooms, wainscot feature in dining, built with energy efficiency in mind, and 2" blinds. ALL of this plus a storm shelter with a magnetic cover in garage floor. This neighborhood features walking trails, a playground, ponds, and common areas. Close to bus stop. Convenient location just off Highway 51/6th Ave. Oklahoma State University, shopping, medical offices/hospital, and downtown are just minutes away. Make your move today and be ready for the new school year!
Last Agent to Sell the Property
eXp Realty - Stillwater License #160893 Listed on: 07/05/2023

Home Details
Home Type
- Single Family
Est. Annual Taxes
- $2,730
Year Built
- Built in 2014
Lot Details
- Privacy Fence
- Wood Fence
- Back Yard Fenced
HOA Fees
- $175 Monthly HOA Fees
Home Design
- Brick Veneer
- Slab Foundation
- Composition Roof
Interior Spaces
- 1,317 Sq Ft Home
- 1-Story Property
- Gas Log Fireplace
- Window Treatments
Kitchen
- Range<<rangeHoodToken>>
- <<microwave>>
- Dishwasher
- Disposal
Bedrooms and Bathrooms
- 3 Bedrooms
- 2 Full Bathrooms
Parking
- 2 Car Attached Garage
- Garage Door Opener
Outdoor Features
- Patio
- Outbuilding
- Storm Cellar or Shelter
Utilities
- Forced Air Heating and Cooling System
- Heating System Uses Natural Gas
Ownership History
Purchase Details
Home Financials for this Owner
Home Financials are based on the most recent Mortgage that was taken out on this home.Purchase Details
Home Financials for this Owner
Home Financials are based on the most recent Mortgage that was taken out on this home.Purchase Details
Home Financials for this Owner
Home Financials are based on the most recent Mortgage that was taken out on this home.Purchase Details
Purchase Details
Home Financials for this Owner
Home Financials are based on the most recent Mortgage that was taken out on this home.Purchase Details
Similar Homes in Stillwater, OK
Home Values in the Area
Average Home Value in this Area
Purchase History
| Date | Type | Sale Price | Title Company |
|---|---|---|---|
| Warranty Deed | $255,000 | American Eagle Title | |
| Warranty Deed | $250,000 | American Eagle Title | |
| Warranty Deed | -- | None Available | |
| Interfamily Deed Transfer | -- | None Available | |
| Warranty Deed | $158,500 | Fatco | |
| Warranty Deed | $28,500 | None Available |
Mortgage History
| Date | Status | Loan Amount | Loan Type |
|---|---|---|---|
| Previous Owner | $142,400 | New Conventional | |
| Previous Owner | $158,300 | VA | |
| Closed | $0 | Construction |
Property History
| Date | Event | Price | Change | Sq Ft Price |
|---|---|---|---|---|
| 07/03/2025 07/03/25 | For Sale | $278,000 | +9.0% | $211 / Sq Ft |
| 08/09/2023 08/09/23 | Sold | $255,000 | -1.9% | $194 / Sq Ft |
| 07/10/2023 07/10/23 | Pending | -- | -- | -- |
| 07/05/2023 07/05/23 | For Sale | $260,000 | +4.0% | $197 / Sq Ft |
| 06/10/2022 06/10/22 | Sold | $250,000 | +2.1% | $190 / Sq Ft |
| 05/22/2022 05/22/22 | Pending | -- | -- | -- |
| 05/21/2022 05/21/22 | For Sale | $244,900 | +37.6% | $186 / Sq Ft |
| 10/02/2017 10/02/17 | Sold | $178,000 | -5.1% | $135 / Sq Ft |
| 08/24/2017 08/24/17 | Pending | -- | -- | -- |
| 07/17/2017 07/17/17 | For Sale | $187,500 | +18.4% | $142 / Sq Ft |
| 05/29/2014 05/29/14 | Sold | $158,300 | 0.0% | $120 / Sq Ft |
| 09/26/2013 09/26/13 | Pending | -- | -- | -- |
| 09/26/2013 09/26/13 | For Sale | $158,300 | -- | $120 / Sq Ft |
Tax History Compared to Growth
Tax History
| Year | Tax Paid | Tax Assessment Tax Assessment Total Assessment is a certain percentage of the fair market value that is determined by local assessors to be the total taxable value of land and additions on the property. | Land | Improvement |
|---|---|---|---|---|
| 2024 | $2,988 | $29,385 | $4,275 | $25,110 |
| 2023 | $2,988 | $27,968 | $4,275 | $23,693 |
| 2022 | $2,404 | $23,751 | $3,916 | $19,835 |
| 2021 | $2,244 | $22,620 | $4,332 | $18,288 |
| 2020 | $2,240 | $22,584 | $4,332 | $18,252 |
| 2019 | $2,285 | $22,544 | $4,308 | $18,236 |
| 2018 | $2,172 | $21,471 | $4,218 | $17,253 |
| 2017 | $1,986 | $17,706 | $3,420 | $14,286 |
| 2016 | $1,740 | $16,863 | $3,420 | $13,443 |
| 2015 | $1,764 | $16,863 | $3,420 | $13,443 |
| 2014 | $32 | $300 | $300 | $0 |
Agents Affiliated with this Home
-
Tiffany Aranda

Seller's Agent in 2025
Tiffany Aranda
REAL ESTATE PROFESSIONALS
(405) 714-1214
298 Total Sales
-
Karin Biros

Seller's Agent in 2023
Karin Biros
eXp Realty - Stillwater
(405) 334-3500
67 Total Sales
-
Kristyn Morris

Seller's Agent in 2022
Kristyn Morris
KW Local, Keller Williams Realty
(405) 520-0891
265 Total Sales
-
Bettye Dickey

Seller's Agent in 2017
Bettye Dickey
Realty ONE Group Champion - Stillwater
(405) 269-6629
110 Total Sales
-
Jason Utley

Buyer's Agent in 2017
Jason Utley
One Broker Place
(405) 334-3388
88 Total Sales
-
Vernon McKown

Seller's Agent in 2014
Vernon McKown
PRINCIPAL DEVELOPMENT
(405) 486-9814
1,289 Total Sales
Map
Source: Stillwater Board of REALTORS®
MLS Number: 128032
APN: 600084183
- 4224 Prescot Dr
- 1206 Martin St
- 1210 S Landry Ln
- 4500 W Aggie Dr
- 1324 S Mansfield Dr
- 4706 W 8th Ave
- 1508 Westbrook Ct
- 1601 Fiddlers Hill
- 4705 W Country Club Dr
- 908 Edgemoor Dr
- 4814 W Country Club Dr
- 3818 W 15th Ave
- 1024 S Woodcrest Dr
- 1305 S Sangre Rd
- 4613 W 18th Ave
- 1805 S Hillside St Unit 4617 W 18th Ave
- 3711 S Sangre Rd
- 1812 S Peacock Ln
- 5324 W Country Club Dr
- 1714 S Peacock Ln
