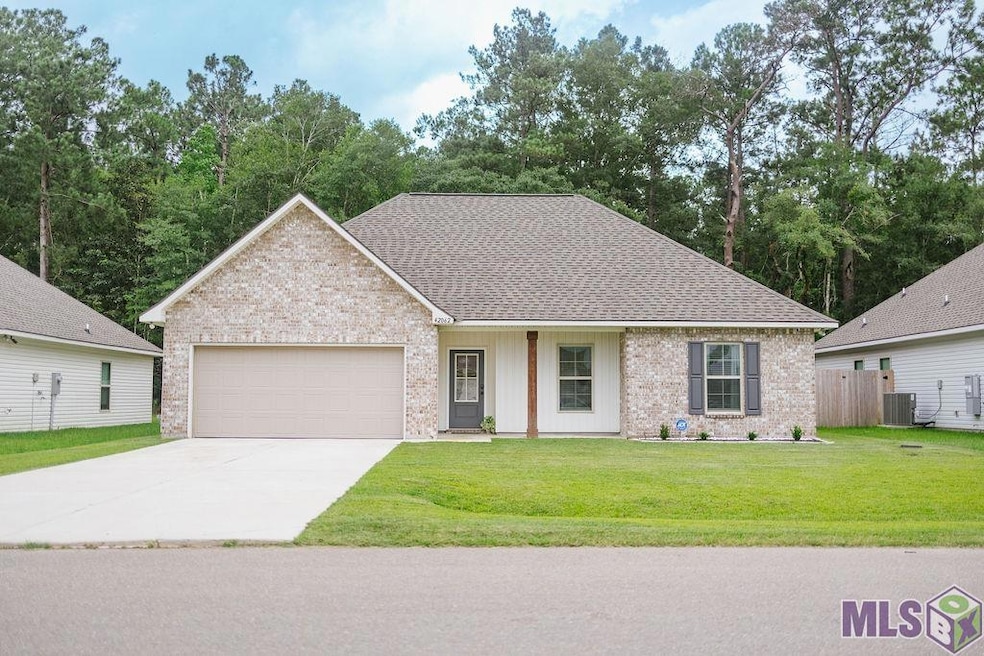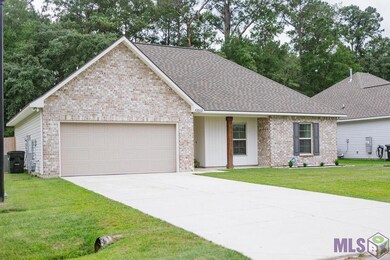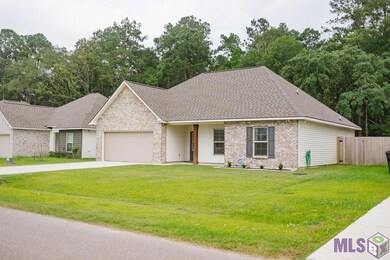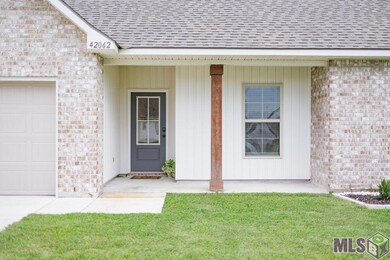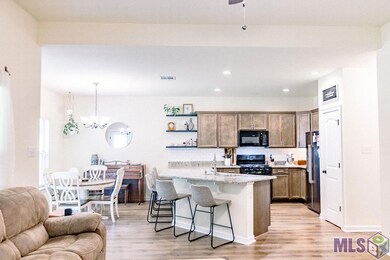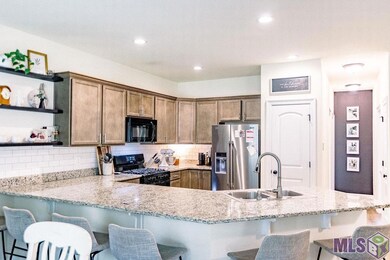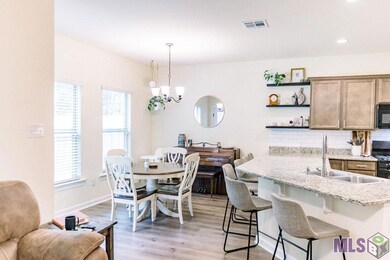
42062 Dothan Place Ponchatoula, LA 70454
Highlights
- Traditional Architecture
- Covered patio or porch
- Home Security System
- Granite Countertops
- Walk-In Closet
- Tankless Water Heater
About This Home
As of October 2024Discover country living at its finest in this like-new, move-in ready home in Tangipahoa Parish. This 3-bedroom, 2-bathroom gem is less than 2 years old and features a modern kitchen with a gas stove and granite countertops. Enjoy the added comfort of a tankless water heater and the privacy of a 6-foot cedar fence surrounding your backyard. Located in Flood Zone X, this home offers peace of mind. Don't miss out on this exceptional opportunity - schedule your showing today!
Last Agent to Sell the Property
South Haven Realty License #995703512 Listed on: 07/21/2024
Last Buyer's Agent
Marlene Moseley
United Real Estate Partners License #000020679
Home Details
Home Type
- Single Family
Est. Annual Taxes
- $2,000
Year Built
- Built in 2022
Lot Details
- 8,276 Sq Ft Lot
- Lot Dimensions are 60x135x60x136
- Property is Fully Fenced
- Privacy Fence
- Wood Fence
HOA Fees
- $20 Monthly HOA Fees
Parking
- 4 Car Garage
Home Design
- Traditional Architecture
- Brick Exterior Construction
- Slab Foundation
- Architectural Shingle Roof
- Vinyl Siding
Interior Spaces
- 1,424 Sq Ft Home
- 1-Story Property
- Laminate Flooring
- Home Security System
Kitchen
- Oven or Range
- Gas Cooktop
- Microwave
- Dishwasher
- Granite Countertops
Bedrooms and Bathrooms
- 3 Bedrooms
- En-Suite Primary Bedroom
- Walk-In Closet
- 2 Full Bathrooms
- Bathtub and Shower Combination in Primary Bathroom
Utilities
- Central Heating and Cooling System
- Tankless Water Heater
Additional Features
- Covered patio or porch
- Mineral Rights
Community Details
- Built by DSLD, LLC
- Silver Hill Subdivision, Norman I Floorplan
Listing and Financial Details
- Assessor Parcel Number 6557316
Ownership History
Purchase Details
Home Financials for this Owner
Home Financials are based on the most recent Mortgage that was taken out on this home.Purchase Details
Home Financials for this Owner
Home Financials are based on the most recent Mortgage that was taken out on this home.Similar Homes in Ponchatoula, LA
Home Values in the Area
Average Home Value in this Area
Purchase History
| Date | Type | Sale Price | Title Company |
|---|---|---|---|
| Deed | $225,500 | Title Solutions | |
| Deed | $219,795 | -- |
Mortgage History
| Date | Status | Loan Amount | Loan Type |
|---|---|---|---|
| Open | $206,501 | FHA | |
| Previous Owner | $222,015 | No Value Available |
Property History
| Date | Event | Price | Change | Sq Ft Price |
|---|---|---|---|---|
| 10/08/2024 10/08/24 | Sold | -- | -- | -- |
| 07/21/2024 07/21/24 | For Sale | $227,500 | +3.5% | $160 / Sq Ft |
| 02/23/2023 02/23/23 | Sold | -- | -- | -- |
| 12/12/2022 12/12/22 | Price Changed | $219,795 | -0.4% | $154 / Sq Ft |
| 12/12/2022 12/12/22 | Pending | -- | -- | -- |
| 12/09/2022 12/09/22 | Price Changed | $220,775 | 0.0% | $155 / Sq Ft |
| 12/09/2022 12/09/22 | For Sale | $220,775 | +0.5% | $155 / Sq Ft |
| 11/03/2022 11/03/22 | Pending | -- | -- | -- |
| 11/03/2022 11/03/22 | For Sale | $219,775 | -- | $154 / Sq Ft |
Tax History Compared to Growth
Tax History
| Year | Tax Paid | Tax Assessment Tax Assessment Total Assessment is a certain percentage of the fair market value that is determined by local assessors to be the total taxable value of land and additions on the property. | Land | Improvement |
|---|---|---|---|---|
| 2024 | $2,000 | $20,063 | $3,780 | $16,283 |
| 2023 | $354 | $3,500 | $3,500 | $0 |
| 2022 | $354 | $3,500 | $3,500 | $0 |
Agents Affiliated with this Home
-
Charmain King

Seller's Agent in 2024
Charmain King
South Haven Realty
(225) 772-4537
36 Total Sales
-
M
Buyer's Agent in 2024
Marlene Moseley
United Real Estate Partners
-
Saun Sullivan

Seller's Agent in 2023
Saun Sullivan
Cicero Realty, LLC
(844) 767-2713
13,415 Total Sales
-
VICTORIA GARDNER

Buyer's Agent in 2023
VICTORIA GARDNER
NOLA Living Realty
(985) 789-7140
28 Total Sales
Map
Source: Greater Baton Rouge Association of REALTORS®
MLS Number: 2024013906
APN: 06557316
- 26190 Salt Grass Dr
- 42335 Conner Dr
- 26461 Brownstone Dr
- 26196 Salt Grass Dr
- 19452 Highway 22
- 20053 Esterbrook Rd
- 1.4 AC La-22 Hwy
- 0 Hwy 22 None Unit 2493104
- Lot 206 Hunter Dr
- 18866 Hunter Dr
- 39743 S Hoover Rd
- 40074 Olde Mill Ln
- 0 Penn Rd
- 39059 Creek Dr
- 20166 Highway 22
- 19451 Weinberger Rd
- 308 Lake Orleans Blvd
