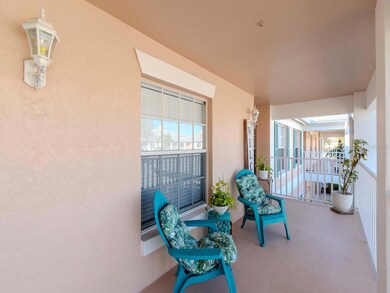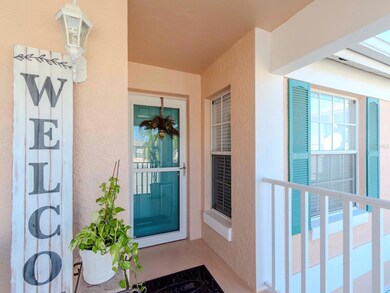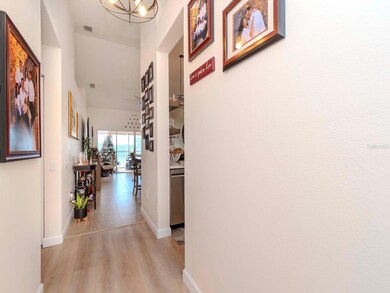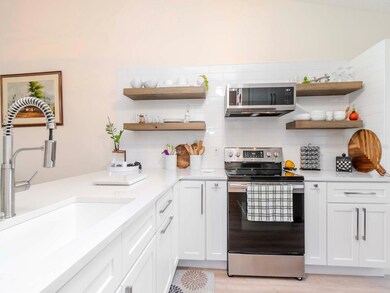4207 Caddie Dr E Unit 202 Bradenton, FL 34203
East Bradenton NeighborhoodHighlights
- Lake Front
- Fitness Center
- Clubhouse
- Golf Course Community
- Open Floorplan
- Granite Countertops
About This Home
Completely renovated in 2024. The kitchen now features quartz countertops and new Shaker cabinetry. Both bathrooms have new walk-in showers and new vanities. New, luxury vinyl plank flooring throughout the home - NO CARPETS! Enjoy the peaceful lake view from your screened, covered balcony. Located in the Peridia Golf and Country Club, this home includes all the amenities except golf: community pools, clubhouse, tennis, pickleball, fitness center, a full-service bar and restaurant, and more. Golf membership may be available. Lots of restaurants, shopping, and entertainment are nearby. Only 30 minutes to Bradenton Beach and barely 15 minutes to the UTC Mall. This home is also listed for sale.
Listing Agent
ZITELLI REALTY NETWORK LLC Brokerage Phone: 813-399-9985 License #3260596 Listed on: 10/31/2025
Condo Details
Home Type
- Condominium
Est. Annual Taxes
- $3,265
Year Built
- Built in 1995
Lot Details
- Lake Front
Parking
- 1 Parking Garage Space
Home Design
- Entry on the 2nd floor
Interior Spaces
- 1,193 Sq Ft Home
- 1-Story Property
- Open Floorplan
- Ceiling Fan
- Window Treatments
- Combination Dining and Living Room
- Lake Views
Kitchen
- Eat-In Kitchen
- Dinette
- Range
- Recirculated Exhaust Fan
- Microwave
- Dishwasher
- Granite Countertops
- Solid Wood Cabinet
- Disposal
Flooring
- Ceramic Tile
- Luxury Vinyl Tile
Bedrooms and Bathrooms
- 2 Bedrooms
- En-Suite Bathroom
- Walk-In Closet
- 2 Full Bathrooms
Laundry
- Laundry closet
- Dryer
- Washer
Utilities
- Central Heating and Cooling System
- Electric Water Heater
- Cable TV Available
Listing and Financial Details
- Residential Lease
- Security Deposit $2,500
- Property Available on 11/15/25
- The owner pays for cable TV, grounds care, insurance, internet, recreational
- 12-Month Minimum Lease Term
- $50 Application Fee
- Assessor Parcel Number 1698030101
Community Details
Overview
- Property has a Home Owners Association
- Gulf Coast Property Management Jennifer Wright Association, Phone Number (941) 782-1559
- Fairway Trace Community
- Fairway Trace At Peridia II Ph 5 Subdivision
Amenities
- Clubhouse
Recreation
- Golf Course Community
- Tennis Courts
- Pickleball Courts
- Recreation Facilities
- Community Playground
- Fitness Center
- Community Pool
- Dog Park
Pet Policy
- No Pets Allowed
Map
Source: Stellar MLS
MLS Number: A4670524
APN: 16980-3010-1
- 4207 Caddie Dr E Unit 104
- 4210 Caddie Dr E Unit 102
- 4210 Caddie Dr E Unit 201
- 4206 Caddie Dr E Unit 103
- 4202 Caddie Dr E Unit 102
- 4215 Caddie Dr E Unit 101
- 4223 Caddie Dr E Unit 203
- 4705 Sand Trap Street Cir E Unit 106
- 4705 Sand Trap Street Cir E Unit 105
- 4114 Murfield Dr E
- 4113 Putter Place
- 4812 Sand Trap Street Cir E
- 4223 Murfield Dr E
- 4051 Caddie Dr E
- 4058 Caddie Dr E
- 4906 Peridia Blvd E
- 4006 Caddie Dr E
- 4717 Peridia Blvd E
- 4327 Murfield Dr E
- 4738 Raintree Street Cir E
- 4810 Raintree Street Cir E
- 4623 Turtle Bay Terrace
- 4640 Sanibel Way
- 4540 Runabout Way
- 4418 Useppa Dr
- 3502 49th Ave E
- 4638 Sabal Key Dr
- 4836 Turtle Bay Terrace
- 4708 31st St Ct E
- 5331 Spanish Moss Cove
- 3210 42nd Ave E
- 3122 47th Ave E
- 5429 Spanish Moss Cove
- 3259 Rock Sound St
- 5520 43rd St E
- 4323 E Drake Blvd
- 4427 E Drake Blvd
- 3031 Rock Sound St
- 2986 Great Abaco Way
- 3415 55th Dr E Unit E







