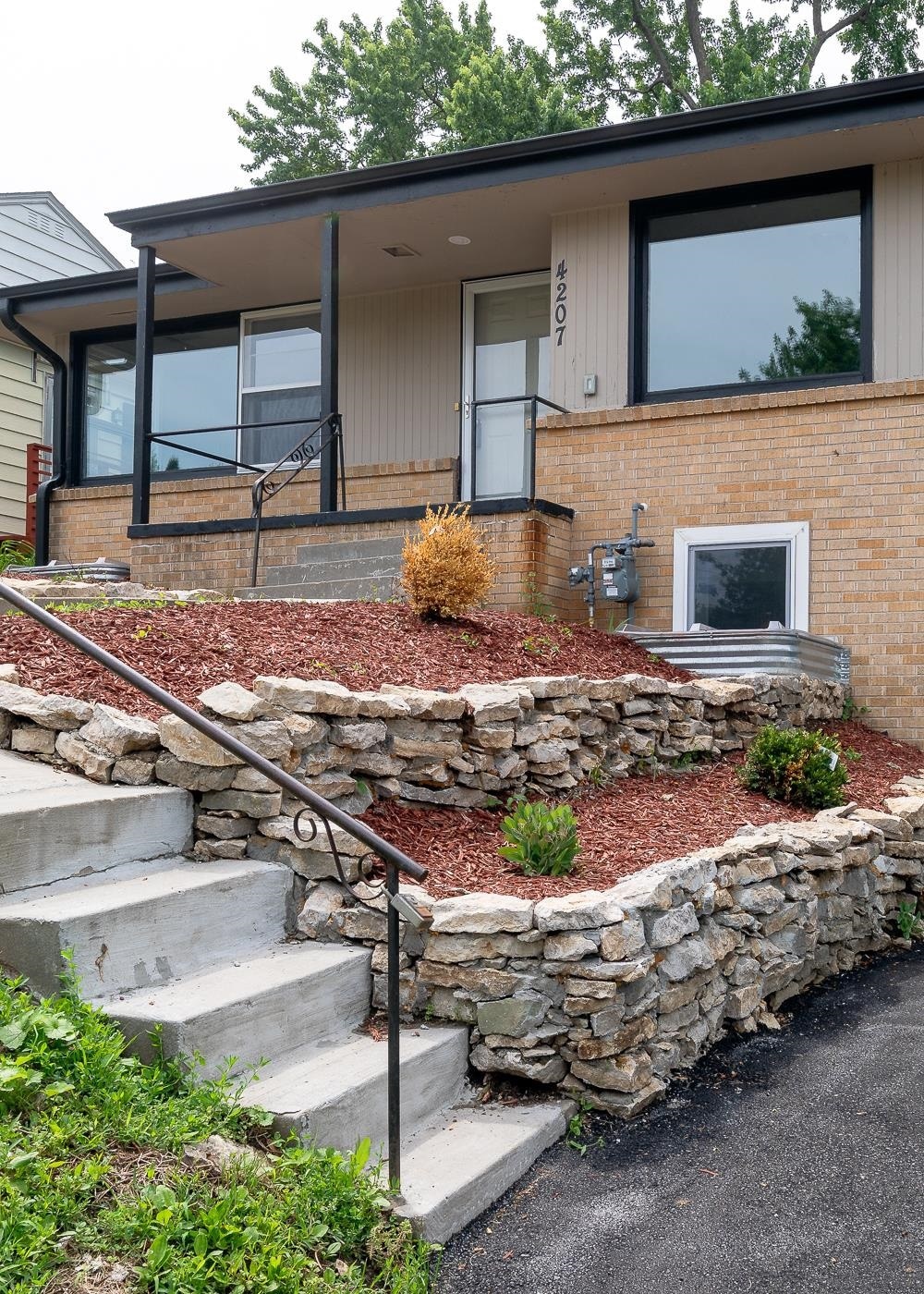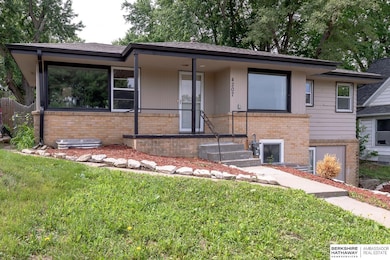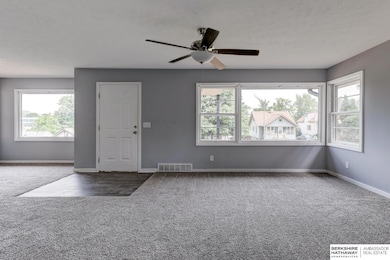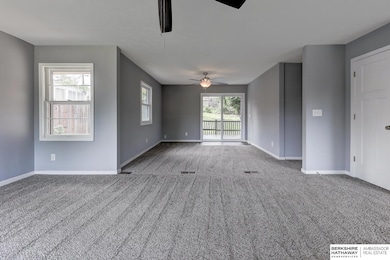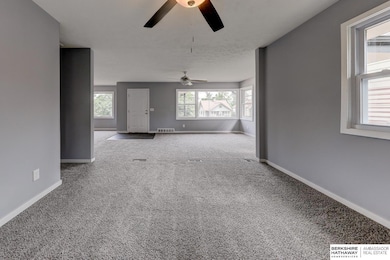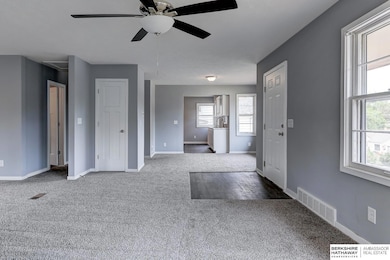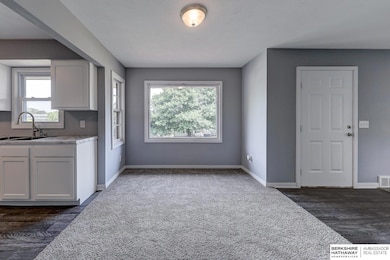4207 Camden Ave Omaha, NE 68111
Central Park NeighborhoodEstimated payment $1,196/month
Total Views
11,112
3
Beds
2
Baths
1,904
Sq Ft
$105
Price per Sq Ft
Highlights
- Deck
- Raised Ranch Architecture
- No HOA
- Santapogue Elementary School Rated A-
- Main Floor Primary Bedroom
- Forced Air Heating and Cooling System
About This Home
This is a very sharp property with many new windows, new carpet and fresh interior paint. Its large, light, open main level will delight you. There's a new kitchen too, with soon to arrive new range/oven and refrigerator. The main floor bath is new & nice & the 3/4 in the lower level is updated too. The flexible floor plan lends itself to both gathering and getting away, with 2 bedrooms and bath in the lower level. In essence, this is a turn-key residence that affords good square footage and livability.
Home Details
Home Type
- Single Family
Est. Annual Taxes
- $1,682
Year Built
- Built in 1955
Lot Details
- 6,534 Sq Ft Lot
- Lot Dimensions are 52 x 124
Parking
- Off-Street Parking
Home Design
- Raised Ranch Architecture
- Block Foundation
Interior Spaces
- Basement with some natural light
Bedrooms and Bathrooms
- 3 Bedrooms
- Primary Bedroom on Main
Outdoor Features
- Deck
Schools
- Central Park Elementary School
- Mcmillan Middle School
- North High School
Utilities
- Forced Air Heating and Cooling System
- Heating System Uses Natural Gas
Community Details
- No Home Owners Association
- Bakers Add Subdivision
Listing and Financial Details
- Assessor Parcel Number 0531810000
Map
Create a Home Valuation Report for This Property
The Home Valuation Report is an in-depth analysis detailing your home's value as well as a comparison with similar homes in the area
Home Values in the Area
Average Home Value in this Area
Tax History
| Year | Tax Paid | Tax Assessment Tax Assessment Total Assessment is a certain percentage of the fair market value that is determined by local assessors to be the total taxable value of land and additions on the property. | Land | Improvement |
|---|---|---|---|---|
| 2025 | $1,682 | $112,100 | $9,700 | $102,400 |
| 2024 | $2,258 | $104,500 | $9,700 | $94,800 |
| 2023 | $2,258 | $107,000 | $9,700 | $97,300 |
| 2022 | $2,190 | $102,600 | $5,300 | $97,300 |
| 2021 | $1,456 | $68,800 | $5,300 | $63,500 |
| 2020 | $1,473 | $68,800 | $5,300 | $63,500 |
| 2019 | $1,248 | $58,100 | $800 | $57,300 |
| 2018 | $1,249 | $58,100 | $800 | $57,300 |
| 2017 | $812 | $37,600 | $800 | $36,800 |
| 2016 | $818 | $38,100 | $700 | $37,400 |
| 2015 | $965 | $45,600 | $4,900 | $40,700 |
| 2014 | $965 | $45,600 | $4,900 | $40,700 |
Source: Public Records
Property History
| Date | Event | Price | List to Sale | Price per Sq Ft |
|---|---|---|---|---|
| 08/01/2025 08/01/25 | For Sale | $200,000 | -- | $105 / Sq Ft |
Source: Great Plains Regional MLS
Purchase History
| Date | Type | Sale Price | Title Company |
|---|---|---|---|
| Warranty Deed | $25,000 | -- |
Source: Public Records
Source: Great Plains Regional MLS
MLS Number: 22521645
APN: 3181-0000-05
Nearby Homes
- 4215 Camden Ave
- 4030 Browne St
- 4026 Camden Ave
- 4316 Saratoga St
- 4051 Grand Ave
- 4328 Larimore Ave
- 5302 N 39th Cir
- 3835 Saratoga St
- 4712 Fontenelle Blvd
- 4319 Larimore Ave
- 4536 Camden Ave
- 3920 Grand Ave
- 4529 Browne St
- 5010 N 38th St
- 4616 Fontenelle Blvd
- 4502 Jaynes St
- 4604 Saratoga St
- 5214 N 37th Ave
- 5115 N 37th Ave
- 5418 N 46th St
- 4721 N 39th St Unit 1
- 4723 N 39th St Unit 2
- 4557 Butler Ave
- 5421 N 37th St
- 4514 N 36th Ave
- 3483 Larimore Ave
- 6203 N 42nd St
- 4018 N 42nd St
- 4523 Curtis Ave
- 3943 N 40th St
- 4242 Pinkney St
- 3355 N 40th Ave
- 3354 N 38th St
- 4102 N 52nd St Unit 4
- 5805 N 28th Ave
- 5823 N 27th Ave
- 5315 N 26th St
- 5321 Pratt St
- 5706 Pratt St
- 2907 Bristol St
