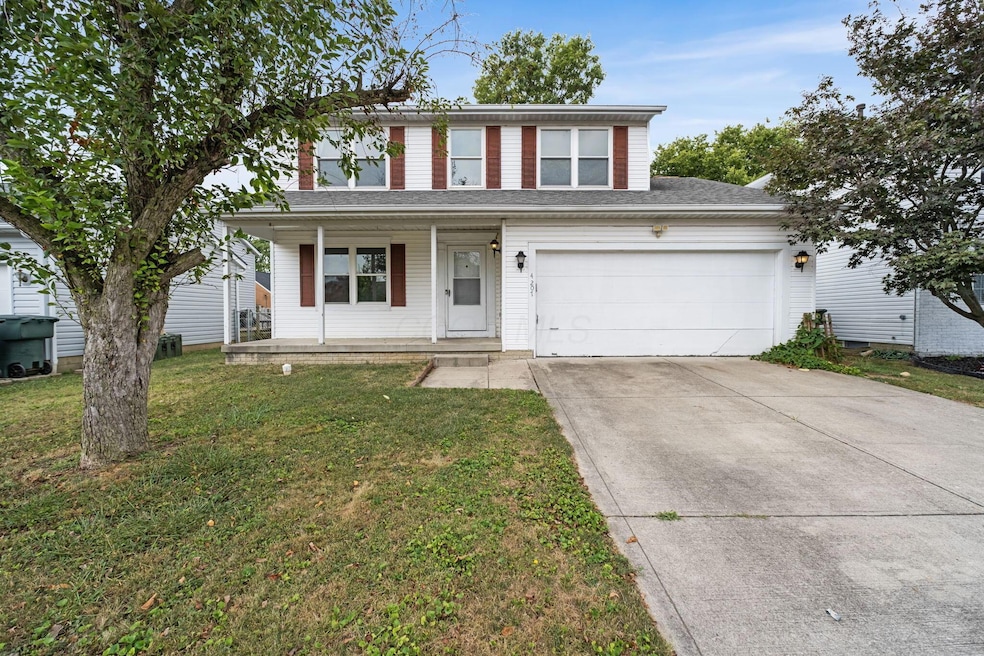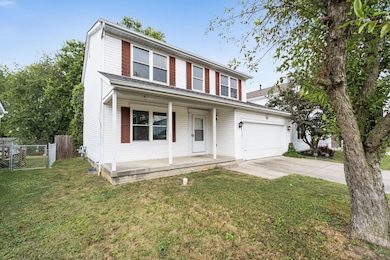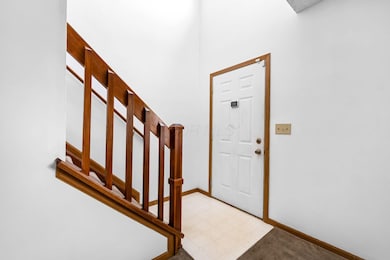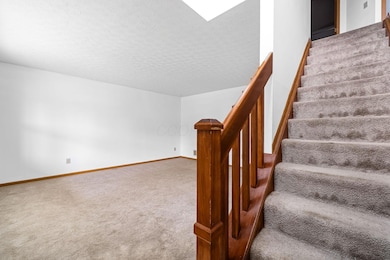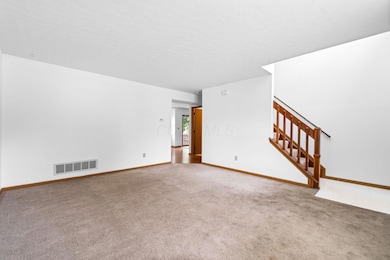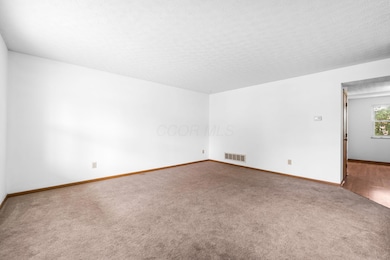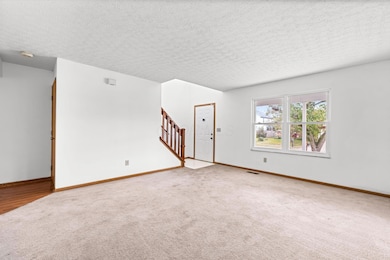4207 Crosspointe Dr Columbus, OH 43207
Obetz-Lockbourne NeighborhoodEstimated payment $1,807/month
Highlights
- No HOA
- Fireplace
- Forced Air Heating and Cooling System
- Fenced Yard
- 2 Car Attached Garage
- Family Room
About This Home
Welcome to 4207 Crosspointe Drive, a spacious two-story home offering approximately 2,050 square feet of living space. Built in 1995, this residence provides a functional layout designed for comfort and convenience.
The main level features an open floor plan with seamless transitions between the kitchen, dining area, and living room. Large windows bring in plenty of natural light, while a cozy fireplace creates a warm and inviting centerpiece. The kitchen includes generous cabinet storage and a layout ideal for both everyday living and entertaining.
Upstairs, you'll find three comfortable bedrooms and two full bathrooms, including a primary suite with its own private bath. A half bath on the main floor adds extra convenience for guests.
The lower level is currently finished, providing valuable additional living space with plenty of potential. Whether you're looking to create a media room, fitness area, or guest suite, the basement offers flexibility to suit your lifestyle.
Outside, a fenced backyard offers privacy and space for outdoor enjoyment, complete with a storage shed. The front porch adds charm and curb appeal, while the attached two-car garage provides everyday functionality.
Situated in a desirable neighborhood close to schools, parks, shopping, and highways, this home blends space and opportunity in an excellent Columbus location.
Home Details
Home Type
- Single Family
Est. Annual Taxes
- $3,661
Year Built
- Built in 1995
Lot Details
- 5,663 Sq Ft Lot
- Fenced Yard
Parking
- 2 Car Attached Garage
Home Design
- Poured Concrete
Interior Spaces
- 1,714 Sq Ft Home
- 2-Story Property
- Fireplace
- Insulated Windows
- Family Room
- Laundry on lower level
Kitchen
- Electric Range
- Microwave
- Dishwasher
Flooring
- Carpet
- Vinyl
Bedrooms and Bathrooms
- 3 Bedrooms
- 2.5 Bathrooms
Basement
- Partial Basement
- Recreation or Family Area in Basement
Utilities
- Forced Air Heating and Cooling System
- Heating System Uses Gas
Community Details
- No Home Owners Association
Listing and Financial Details
- Assessor Parcel Number 510-228712
Map
Home Values in the Area
Average Home Value in this Area
Tax History
| Year | Tax Paid | Tax Assessment Tax Assessment Total Assessment is a certain percentage of the fair market value that is determined by local assessors to be the total taxable value of land and additions on the property. | Land | Improvement |
|---|---|---|---|---|
| 2024 | $3,661 | $94,960 | $22,050 | $72,910 |
| 2023 | $3,601 | $94,955 | $22,050 | $72,905 |
| 2022 | $2,339 | $56,040 | $8,230 | $47,810 |
| 2021 | $2,378 | $56,040 | $8,230 | $47,810 |
| 2020 | $2,432 | $56,040 | $8,230 | $47,810 |
| 2019 | $2,151 | $45,220 | $6,860 | $38,360 |
| 2018 | $2,154 | $45,220 | $6,860 | $38,360 |
| 2017 | $2,160 | $45,220 | $6,860 | $38,360 |
| 2016 | $2,143 | $41,660 | $6,130 | $35,530 |
| 2015 | $2,171 | $41,660 | $6,130 | $35,530 |
| 2014 | $2,179 | $41,660 | $6,130 | $35,530 |
| 2013 | $1,116 | $43,820 | $6,440 | $37,380 |
Property History
| Date | Event | Price | List to Sale | Price per Sq Ft | Prior Sale |
|---|---|---|---|---|---|
| 09/26/2025 09/26/25 | Price Changed | $285,000 | -1.7% | $166 / Sq Ft | |
| 09/15/2025 09/15/25 | Price Changed | $290,000 | -1.7% | $169 / Sq Ft | |
| 09/06/2025 09/06/25 | For Sale | $295,000 | +68.7% | $172 / Sq Ft | |
| 03/31/2025 03/31/25 | Off Market | $174,900 | -- | -- | |
| 03/01/2019 03/01/19 | Sold | $174,900 | 0.0% | $85 / Sq Ft | View Prior Sale |
| 01/23/2019 01/23/19 | For Sale | $174,900 | -- | $85 / Sq Ft |
Purchase History
| Date | Type | Sale Price | Title Company |
|---|---|---|---|
| Warranty Deed | $174,900 | None Available | |
| Deed | $100,000 | Lakeside Ti | |
| Sheriffs Deed | $88,000 | None Available | |
| Interfamily Deed Transfer | -- | -- | |
| Deed | $116,685 | -- |
Mortgage History
| Date | Status | Loan Amount | Loan Type |
|---|---|---|---|
| Open | $169,062 | FHA | |
| Previous Owner | $102,665 | FHA | |
| Previous Owner | $112,168 | FHA |
Source: Columbus and Central Ohio Regional MLS
MLS Number: 225033868
APN: 510-228712
- 1097 Rendezvous Ln
- 1101 Meadow Ln
- 4451 1/2 Lockbourne Rd Unit R
- 1091 Vernon Dr
- 965 Radbourne Dr
- 1187 Rendezvous Ln
- 904 Kyle Ave
- 864 Robmeyer Dr
- 989 Lavender Ln
- 812 Breathitt Ave
- 3940 Hillman Rd W
- 3785 S Ohio Ave
- 1341 Halfhill Way
- 4309 Salt Spring Ln
- 1068 Tobi Dr
- 4410 Holstein Dr
- 3735 Christie Rd W
- 1118 Maplewood Rd
- 4241 Gelbray Ct
- 3573 S Champion Ave
- 967 Robmeyer Dr
- 4250 Sestos Dr
- 1087 Lavender Ln
- 1024 Esther Dr
- 3747 Christie Rd W
- 451 Scioto Villa Ln
- 249 Border St
- 3835 Beth Ann Dr
- 1930 Reese Ave
- 1260 Seward Dr
- 100 Obetz Rd
- 439 Wellsleyglen Dr
- 4880 Grimm Dr
- 310 Rathmell Rd
- 3001 Markham Rd Unit 3001A
- 2993 Southfield Dr
- 241 Southard Dr
- 2502 Thimbleberry Rd
- 2585-2587 Four Seasons Dr Unit 2585
- 2233 Groveport Rd
