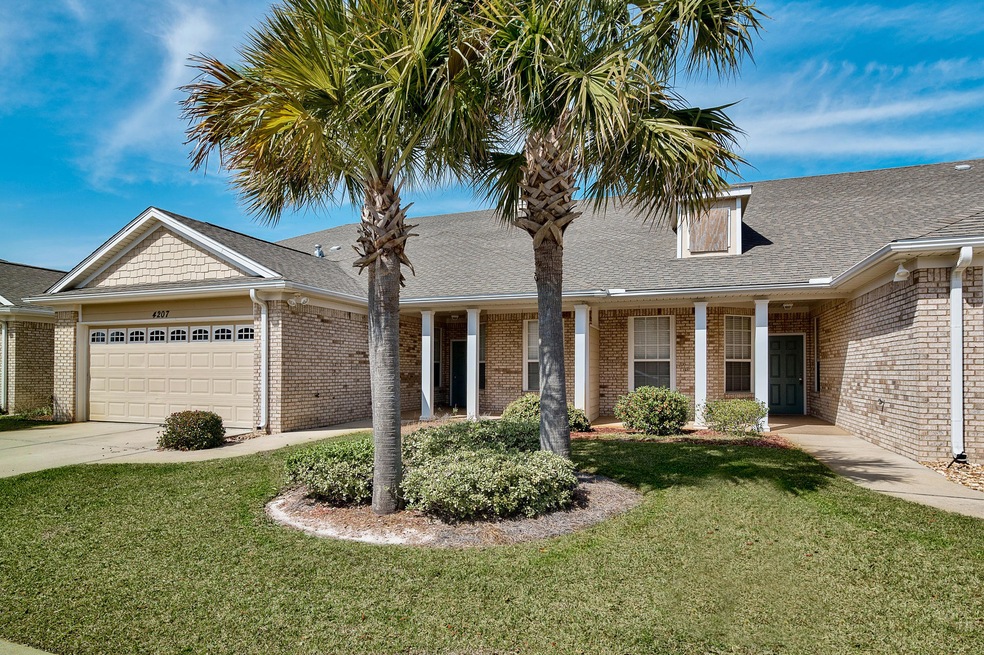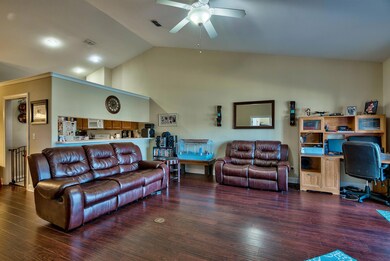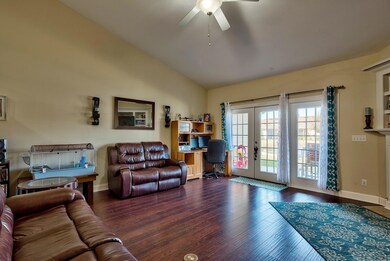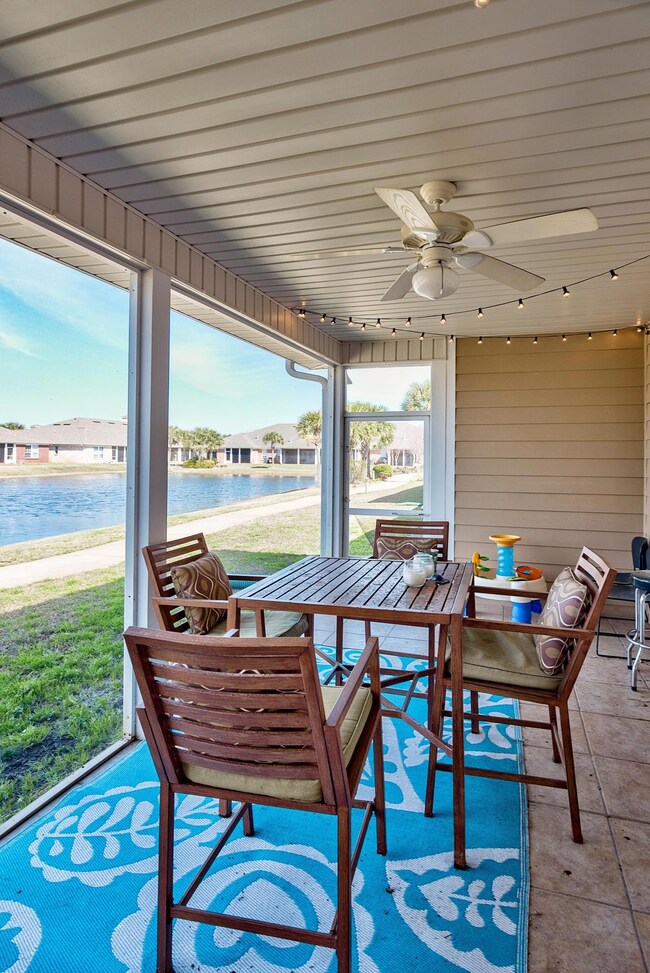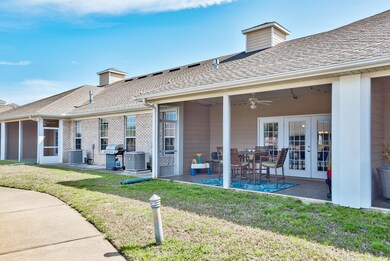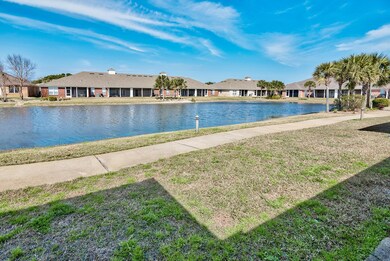
4207 Jade Loop Destin, FL 32541
Highlights
- Lake Front
- Vaulted Ceiling
- Community Pool
- Destin Elementary School Rated A-
- Great Room
- Enclosed patio or porch
About This Home
As of May 2019Looking for an affordable home in a quiet residential community close to all the conveniences of Destin? This 3-bedroom, 2-bath townhome at Diamond Lakes totaling 1,825 square feet with a 2-car garage will be perfect. This is a prime location in the neighborhood backing up to a lake. Sit out on the screened-in patio and enjoy the serene environment and views. Interior features an open floor plan and vaulted ceilings in the living area for a spacious feel. The master bedroom is separate from the guest bedrooms for privacy and offers Lake views, a large walk-in closet and en-suite bathroom. The bathroom features tile floors are garden tub to relax in and separate walk-in shower. There are two guest bedrooms towards the front of the house and a guest bathroom. The kitchen has ample cabinet and countertop space and looks out to the living area. There is a dining area for four towards the entry and a full size laundry room past the kitchen by the garage. This could be a great starter home, or perfect rental investment. There is currently a long term tenant with a lease until May 2017 if you are looking for an investment. If you are looking for personal use, we can give 30 day notice.
Diamond Lakes is a quiet community with under 100 townhomes located off of Commons Drive close to restaurants, shopping and entertainment and just one mile away from beautiful Henderson Beach State Park. The community offers a great pool area that is gated with lounge chairs for sunning and a covered shaded area with tables. There is also a men & women's bathroom. Enjoy the neighborhood pond to walk around and the new Destin Dog Park just down the road. You are very close to golf courses and the beach! Henderson Beach State Park is breathtaking with more than 6,000 feet of natural scenic shoreline, dunes, boardwalk, camping, nature trails and more. Do not miss out on this opportunity to own an affordable townhome in a charming community!
Last Agent to Sell the Property
Nathan Abbott Team
ResortQuest Real Estate License #BK708425
Property Details
Home Type
- Multi-Family
Est. Annual Taxes
- $2,124
Year Built
- Built in 2005
HOA Fees
- $164 Monthly HOA Fees
Parking
- 2 Car Attached Garage
- Automatic Garage Door Opener
Home Design
- Patio Home
- Property Attached
- Composition Shingle Roof
- Three Sided Brick Exterior Elevation
Interior Spaces
- 1,825 Sq Ft Home
- 1-Story Property
- Coffered Ceiling
- Tray Ceiling
- Vaulted Ceiling
- Ceiling Fan
- Recessed Lighting
- Gas Fireplace
- Great Room
- Dining Room
- Lake Views
Kitchen
- Breakfast Bar
- Walk-In Pantry
- Electric Oven or Range
- Induction Cooktop
- Microwave
- Ice Maker
- Dishwasher
- Disposal
Flooring
- Wall to Wall Carpet
- Laminate
Bedrooms and Bathrooms
- 3 Bedrooms
- Split Bedroom Floorplan
- 2 Full Bathrooms
- Dual Vanity Sinks in Primary Bathroom
- Separate Shower in Primary Bathroom
Laundry
- Dryer
- Washer
Schools
- Destin Elementary And Middle School
- Fort Walton Beach High School
Utilities
- Central Heating and Cooling System
- Gas Water Heater
- Phone Available
- Cable TV Available
Additional Features
- Enclosed patio or porch
- Lake Front
Listing and Financial Details
- Assessor Parcel Number 00-2S-22-1008-0000-D330
Community Details
Overview
- Association fees include ground keeping, trash
- Diamond Lakes Subdivision
Recreation
- Community Pool
Ownership History
Purchase Details
Home Financials for this Owner
Home Financials are based on the most recent Mortgage that was taken out on this home.Purchase Details
Home Financials for this Owner
Home Financials are based on the most recent Mortgage that was taken out on this home.Purchase Details
Purchase Details
Home Financials for this Owner
Home Financials are based on the most recent Mortgage that was taken out on this home.Map
Similar Homes in Destin, FL
Home Values in the Area
Average Home Value in this Area
Purchase History
| Date | Type | Sale Price | Title Company |
|---|---|---|---|
| Warranty Deed | $330,000 | Bradley Title Llc | |
| Warranty Deed | $272,500 | -- | |
| Warranty Deed | $157,500 | Attorney | |
| Warranty Deed | $275,000 | Mcneese Title Llc |
Mortgage History
| Date | Status | Loan Amount | Loan Type |
|---|---|---|---|
| Open | $336,129 | VA | |
| Closed | $336,308 | VA | |
| Closed | $330,000 | VA | |
| Previous Owner | $220,000 | Fannie Mae Freddie Mac | |
| Previous Owner | $55,000 | Stand Alone Second |
Property History
| Date | Event | Price | Change | Sq Ft Price |
|---|---|---|---|---|
| 08/16/2021 08/16/21 | Off Market | $1,900 | -- | -- |
| 05/01/2019 05/01/19 | Sold | $330,000 | 0.0% | $181 / Sq Ft |
| 03/24/2019 03/24/19 | Pending | -- | -- | -- |
| 02/14/2019 02/14/19 | For Sale | $330,000 | 0.0% | $181 / Sq Ft |
| 02/04/2018 02/04/18 | Rented | $1,900 | 0.0% | -- |
| 02/04/2018 02/04/18 | Under Contract | -- | -- | -- |
| 01/24/2018 01/24/18 | For Rent | $1,900 | 0.0% | -- |
| 07/13/2016 07/13/16 | Sold | $272,500 | 0.0% | $149 / Sq Ft |
| 06/11/2016 06/11/16 | Pending | -- | -- | -- |
| 03/22/2016 03/22/16 | For Sale | $272,500 | -- | $149 / Sq Ft |
Tax History
| Year | Tax Paid | Tax Assessment Tax Assessment Total Assessment is a certain percentage of the fair market value that is determined by local assessors to be the total taxable value of land and additions on the property. | Land | Improvement |
|---|---|---|---|---|
| 2024 | $2,652 | $300,386 | -- | -- |
| 2023 | $2,652 | $291,637 | $0 | $0 |
| 2022 | $2,589 | $283,143 | $0 | $0 |
| 2021 | $2,590 | $274,896 | $0 | $0 |
| 2020 | $2,570 | $271,101 | $55,000 | $216,101 |
| 2019 | $2,786 | $245,034 | $55,000 | $190,034 |
| 2018 | $2,807 | $243,606 | $0 | $0 |
| 2017 | $2,664 | $226,648 | $0 | $0 |
| 2016 | $2,309 | $197,800 | $0 | $0 |
| 2015 | $2,213 | $185,549 | $0 | $0 |
| 2014 | $2,043 | $169,233 | $0 | $0 |
Source: Emerald Coast Association of REALTORS®
MLS Number: 748962
APN: 00-2S-22-1008-0000-D330
- 4248 Jade Loop
- 4087 Drifting Sand Trail
- 4091 Drifting Sand Trail
- 4093 Drifting Sand Trail
- 9 Cahaba Ln
- 54 Country Club Dr E Unit 1
- 4203 Indian Bayou Trail Unit 1503
- 4203 Indian Bayou Trail Unit 1906
- 4203 Indian Bayou Trail Unit 11209
- 4203 Indian Bayou Trail Unit 1306
- 4203 Indian Bayou Trail Unit 1716
- 4203 Indian Bayou Trail Unit 1809
- 4203 Indian Bayou Trail Unit 1516
- 4203 Indian Bayou Trail Unit 1112
- 4203 Indian Bayou Trail Unit 1412
- 4203 Indian Bayou Trail Unit 1603
- 4203 Indian Bayou Trail Unit 1912
- 4203 Indian Bayou Trail Unit 1405
- 4203 Indian Bayou Trail Unit 1810
- 4203 Indian Bayou Trail Unit 1617
