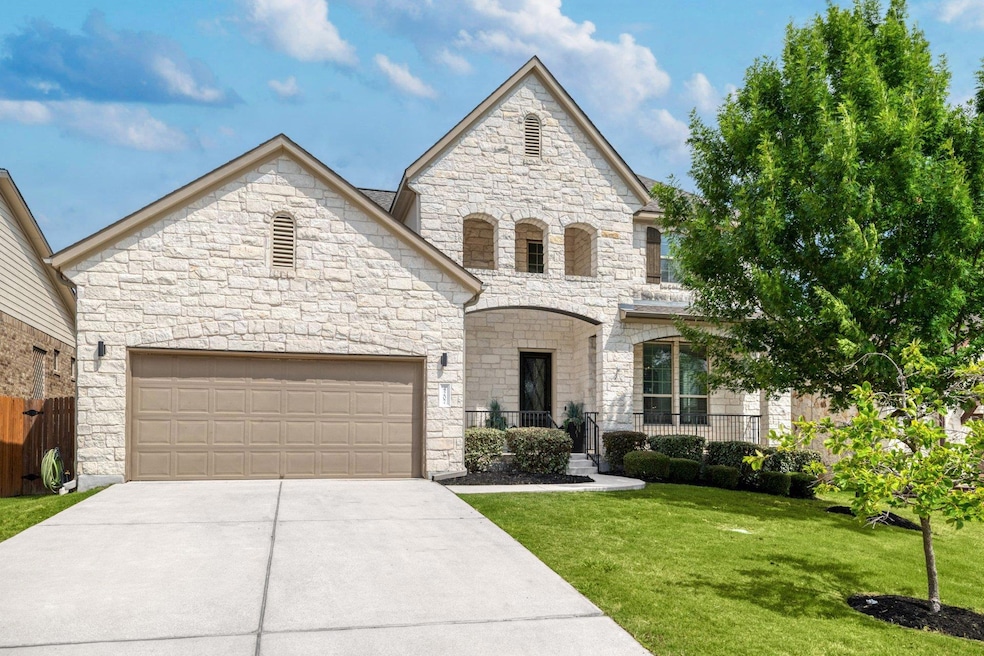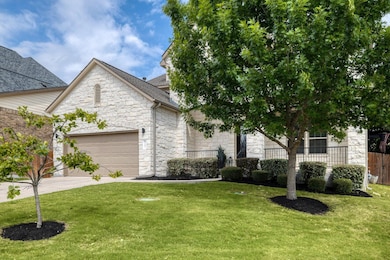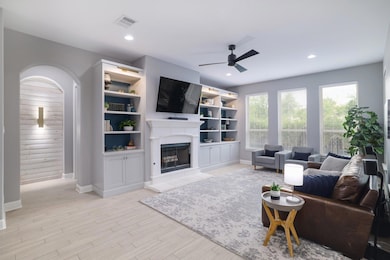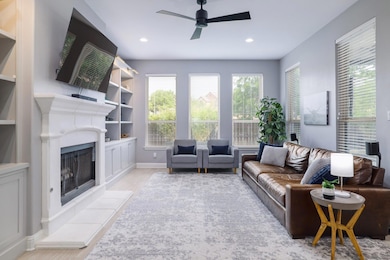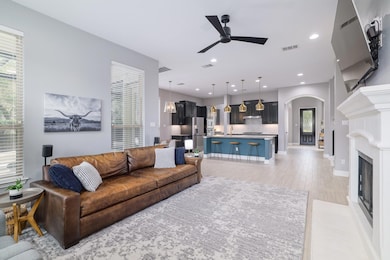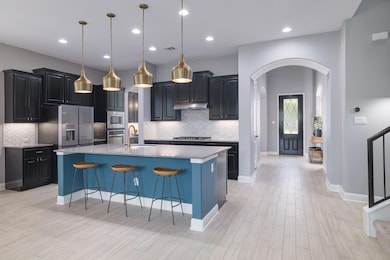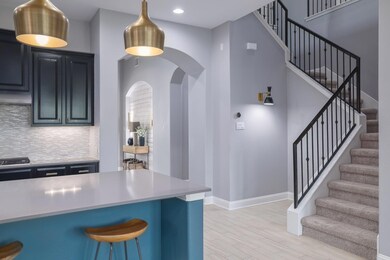
4207 Lazy River Bend Cedar Park, TX 78613
Brushy Creek NeighborhoodEstimated payment $6,130/month
Highlights
- Open Floorplan
- Deck
- Outdoor Fireplace
- Patsy Sommer Elementary School Rated A
- Wooded Lot
- Main Floor Primary Bedroom
About This Home
Welcome to this spacious and thoughtfully upgraded home in the Ranch at Brushy Creek, just across the street from Brushy Creek Lake Park and the Brushy Creek Regional Trail. This beautiful home has only had one owner, who took pride in meticulously caring for the home and tastefully updating and upgrading it over the years. This two-story home offers five bedrooms and four full bathrooms in a functional layout with generous living spaces and storage throughout. The main floor features an open-concept living area with soaring ceilings and custom built-in cabinets with lighting, creating a warm, inviting space for everyday living and entertaining. The kitchen has been upgraded with a Blanco silgranit sink, three-row dishwasher, under-cabinet lighting, upgraded faucet, and Silestone countertops, while the walk-in pantry offers abundant storage. The primary suite and a guest bedroom are conveniently located on the main floor, and the primary closet is impressively spacious, along with a bath that includes extended counters and a dedicated linen closet.
Upstairs includes a game room, a media room wired for surround sound, and a large upstairs linen closet. Throughout the home, you’ll find upgraded ceiling fixtures and lighting, wood-look tile flooring, 8’ interior doors, and recessed lighting. Storage is a highlight here—with under-stairs storage, a high-ceilinged garage featuring additional overhead shelving, and ample closet space throughout the home.
The backyard is perfect for relaxing or entertaining with a newly expanded patio, built-in seating, a gas fire pit with volcanic rock, professional landscaping, and outdoor lighting. Additional exterior upgrades include a full gutter system and a new roof installed in March 2022. Located in one of Cedar Park’s most desirable neighborhoods, this home offers comfort, space, and access to top-tier amenities just steps from your front door.
Listing Agent
Douglas Elliman Real Estate Brokerage Phone: (512) 888-2211 License #0745898 Listed on: 05/08/2025

Home Details
Home Type
- Single Family
Est. Annual Taxes
- $14,338
Year Built
- Built in 2014
Lot Details
- 7,405 Sq Ft Lot
- Lot Dimensions are 65x120
- Cul-De-Sac
- Southeast Facing Home
- Privacy Fence
- Wood Fence
- Drip System Landscaping
- Gentle Sloping Lot
- Sprinkler System
- Wooded Lot
- Few Trees
- Back Yard Fenced
HOA Fees
- $43 Monthly HOA Fees
Parking
- 2 Car Attached Garage
- Assigned Parking
Home Design
- Slab Foundation
- Composition Roof
- Masonry Siding
Interior Spaces
- 3,755 Sq Ft Home
- 2-Story Property
- Open Floorplan
- Wired For Sound
- Wired For Data
- Built-In Features
- Bookcases
- Bar
- Dry Bar
- Woodwork
- Tray Ceiling
- High Ceiling
- Ceiling Fan
- Recessed Lighting
- Chandelier
- Gas Log Fireplace
- Blinds
- Entrance Foyer
- Family Room with Fireplace
- Multiple Living Areas
- Dining Area
- Storage
- Washer and Dryer
Kitchen
- Breakfast Area or Nook
- Open to Family Room
- Eat-In Kitchen
- Breakfast Bar
- Built-In Oven
- Gas Cooktop
- Microwave
- Dishwasher
- ENERGY STAR Qualified Appliances
- Kitchen Island
- Quartz Countertops
- Disposal
Flooring
- Carpet
- Tile
Bedrooms and Bathrooms
- 5 Bedrooms | 2 Main Level Bedrooms
- Primary Bedroom on Main
- Walk-In Closet
- In-Law or Guest Suite
- 4 Full Bathrooms
- Double Vanity
- Soaking Tub
- Garden Bath
- Separate Shower
Home Security
- Smart Thermostat
- Carbon Monoxide Detectors
- Fire and Smoke Detector
Outdoor Features
- Deck
- Covered Patio or Porch
- Outdoor Fireplace
- Fire Pit
- Exterior Lighting
- Pergola
- Outdoor Gas Grill
- Rain Gutters
Schools
- Patsy Sommer Elementary School
- Walsh Middle School
- Round Rock High School
Utilities
- Central Heating and Cooling System
- Heating System Uses Natural Gas
- Underground Utilities
- Municipal Utilities District Sewer
Listing and Financial Details
- Assessor Parcel Number 165096000S0004
Community Details
Overview
- Association fees include common area maintenance
- Ranch At Brushy Creek HOA
- Built by Standard Pacific Homes
- Ranch At Brushy Creek Subdivision
Amenities
- Common Area
Recreation
- Sport Court
- Community Playground
- Community Pool
- Park
- Trails
Map
Home Values in the Area
Average Home Value in this Area
Tax History
| Year | Tax Paid | Tax Assessment Tax Assessment Total Assessment is a certain percentage of the fair market value that is determined by local assessors to be the total taxable value of land and additions on the property. | Land | Improvement |
|---|---|---|---|---|
| 2024 | $14,338 | $869,532 | -- | -- |
| 2023 | $12,996 | $790,484 | $0 | $0 |
| 2022 | $13,973 | $718,622 | $0 | $0 |
| 2021 | $14,717 | $653,293 | $124,000 | $583,187 |
| 2020 | $13,454 | $593,903 | $102,751 | $491,152 |
| 2019 | $13,400 | $573,237 | $98,100 | $475,137 |
| 2018 | $12,347 | $543,542 | $98,100 | $445,442 |
| 2017 | $13,066 | $544,239 | $90,000 | $454,239 |
| 2016 | $12,971 | $540,248 | $80,000 | $460,248 |
| 2015 | $1,029 | $402,299 | $52,000 | $350,299 |
| 2014 | $1,029 | $42,476 | $0 | $0 |
Property History
| Date | Event | Price | Change | Sq Ft Price |
|---|---|---|---|---|
| 08/06/2025 08/06/25 | Price Changed | $899,500 | -4.1% | $240 / Sq Ft |
| 07/08/2025 07/08/25 | Price Changed | $938,000 | -1.8% | $250 / Sq Ft |
| 06/27/2025 06/27/25 | Price Changed | $955,000 | -2.1% | $254 / Sq Ft |
| 06/16/2025 06/16/25 | Price Changed | $975,000 | -2.5% | $260 / Sq Ft |
| 05/28/2025 05/28/25 | Price Changed | $999,500 | -3.0% | $266 / Sq Ft |
| 05/08/2025 05/08/25 | For Sale | $1,030,000 | +115.9% | $274 / Sq Ft |
| 02/13/2015 02/13/15 | Sold | -- | -- | -- |
| 01/12/2015 01/12/15 | Pending | -- | -- | -- |
| 11/21/2014 11/21/14 | Price Changed | $477,000 | +0.2% | $127 / Sq Ft |
| 10/13/2014 10/13/14 | Price Changed | $475,880 | -3.1% | $127 / Sq Ft |
| 08/12/2014 08/12/14 | For Sale | $490,880 | -- | $131 / Sq Ft |
Purchase History
| Date | Type | Sale Price | Title Company |
|---|---|---|---|
| Interfamily Deed Transfer | -- | None Available | |
| Vendors Lien | -- | None Available |
Mortgage History
| Date | Status | Loan Amount | Loan Type |
|---|---|---|---|
| Open | $387,200 | New Conventional | |
| Closed | $387,200 | New Conventional |
Similar Homes in the area
Source: Unlock MLS (Austin Board of REALTORS®)
MLS Number: 3316310
APN: R520350
- 402 Dry Gulch Bend
- 4113 Rainy Creek Ln
- 4025 Lazy River Bend
- 4014 Remington Rd
- 614 Spanish Mustang Dr
- 4013 Gloucester Dr
- 4211 Oldenburg Ln
- 4009 Wilderness Path Bend
- 4108 Charbray Ct
- 409 Ridgetop Bend
- 805 Walsh Hill Trail
- 301 Flagstone Ct
- 4525 Three Arrows Ct
- 16437 Along Creek Cove
- 3820 Brushy Creek Rd Unit 122
- 3803 Katie Ln
- 3811 Longhorn Acres St
- 3620 Turkey Path Bend
- 3615 Turkey Path Bend
- 9905 Palmbrook Dr
- 4112 Remington Rd
- 4115 Bison Bend
- 300 Steer Acres Ct
- 4009 Wilderness Path Bend
- 708 Williams Way
- 401 Ridgetop Bend
- 3901 Wilderness Path Bend
- 505 Walsh Hill Trail
- 510 Walsh Hill Trail
- 303 Arrowhead Trail
- 814 Arrowhead Trail
- 3904 Avery Woods Ln
- 3810 Brushy Creek Rd Unit 60
- 513 Fallen Oaks Dr
- 17060 Conway Springs Ct
- 16224 Old Baldy Dr
- 3702 Tall Cedars Rd
- 303 Kati Ln
- 17000 Ennis Trail
- 3440 Ranch Trail
