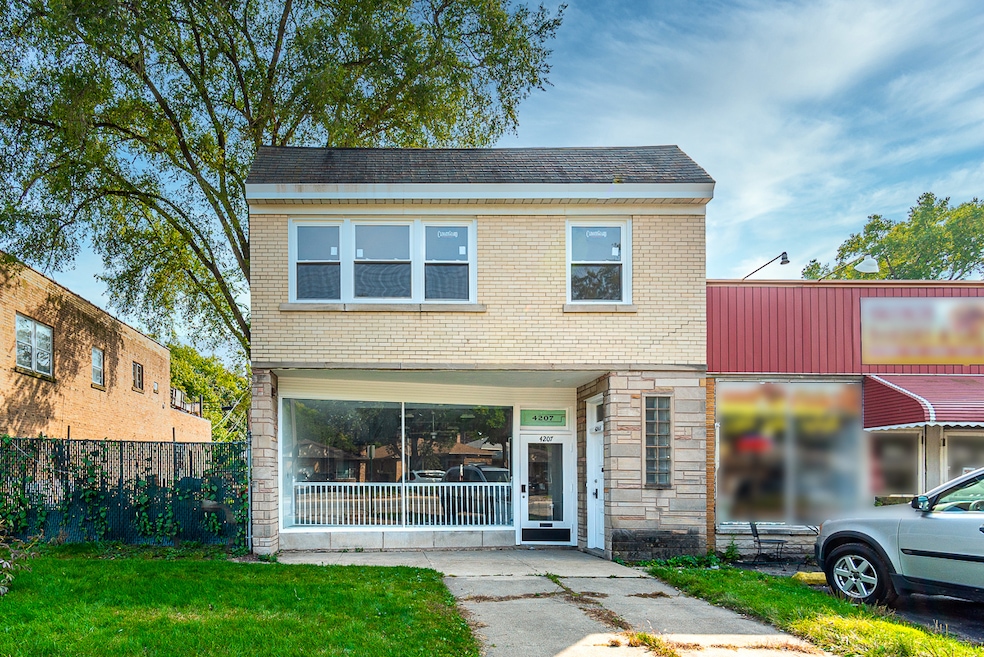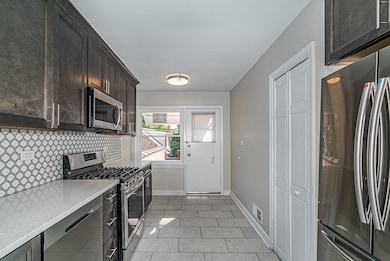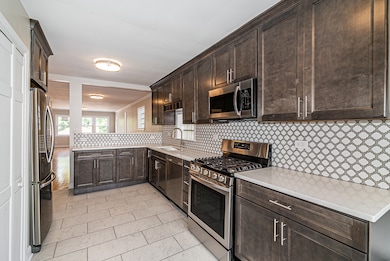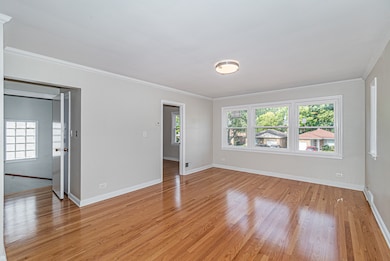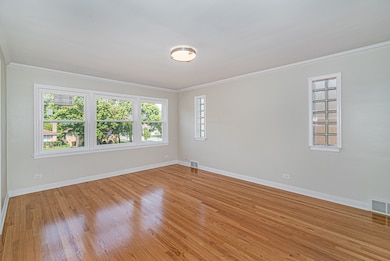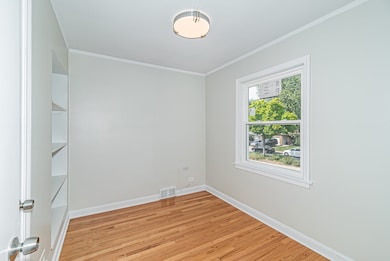4207 Main St Unit 1 Skokie, IL 60076
Southeast Skokie NeighborhoodHighlights
- Wood Flooring
- Living Room
- Laundry Room
- Oliver Mccracken Middle School Rated A-
- Resident Manager or Management On Site
- Central Air
About This Home
Beautifully maintained, this spacious and private 3-bedroom, 1-bath home is located in the highly desirable suburb of Skokie. Just under a 20-minute drive from Downtown Chicago, you'll enjoy easy access to top-rated schools, lush parks, and vibrant shopping centers. Step inside to stunning hardwood floors throughout and LED light fixtures that brighten every room. The modern designer kitchen features high-end Samsung stainless steel appliances-including a French door refrigerator-stylish quartz countertops, and an elegant mosaic backsplash, perfect for any home chef. In unit laundry for your convenience, a large rear patio/deck ideal for entertaining or relaxing, and designated parking. Don't miss the opportunity to make this beautifully updated home yours-schedule a showing today!
Property Details
Home Type
- Multi-Family
Est. Annual Taxes
- $8,157
Year Built
- Built in 1954 | Remodeled in 2020
Lot Details
- Lot Dimensions are 25 x 120
Home Design
- Property Attached
- Entry on the 2nd floor
- Brick Exterior Construction
Interior Spaces
- 1,220 Sq Ft Home
- 1-Story Property
- Family Room
- Living Room
- Dining Room
- Laundry Room
Flooring
- Wood
- Ceramic Tile
Bedrooms and Bathrooms
- 3 Bedrooms
- 3 Potential Bedrooms
- 1 Full Bathroom
Parking
- 1 Parking Space
- Parking Included in Price
Schools
- John Middleton Elementary School
- Oliver Mccracken Middle School
- Niles North High School
Utilities
- Central Air
- Heating System Uses Natural Gas
Listing and Financial Details
- Property Available on 11/1/25
- Rent includes water
- 12 Month Lease Term
Community Details
Overview
- Afram Association, Phone Number (847) 630-2098
- Property managed by SENW REALTY
Pet Policy
- Pets up to 30 lbs
- Dogs and Cats Allowed
Security
- Resident Manager or Management On Site
Map
Source: Midwest Real Estate Data (MRED)
MLS Number: 12486442
APN: 10-22-403-008-0000
- 4218 Main St
- 8449 Kedvale Ave
- 8301 Karlov Ave
- 8228 Kedvale Ave
- 8253 Karlov Ave
- 8414 Crawford Ave
- 4410 Bobolink Terrace
- 4019 Cleveland St
- 8451 Harding Ave
- 8318 Kilbourn Ave
- 8231 Harding Ave
- 4454 Concord Ln
- 8141 Kenneth Ave
- 8100 Lowell Ave
- 7825 Kolmar Ave
- 8130 Kenneth Ave
- 8720 Karlov Ave
- 7930 Kedvale Ave
- 3358 Dempster St
- 8033 Kenton Ave Unit 2E
- 4641 N Paulina St Unit 302
- 8849 Kostner Terrace
- 8232 Keating Ave Unit 1
- 8255 Skokie Blvd Unit 404
- 8600 Skokie Blvd
- 4842 Elm St Unit 3
- 8640 Skokie Blvd Unit 306
- 4855 Elm St Unit 2E
- 3755 Grove St Unit 1
- 4836 Kirk St Unit B
- 8613 Trumbull Ave Unit 1
- 8845 Lamon Ave Unit ID1306683P
- 4817 Hull St Unit 1
- 4824 Mulford St Unit CH
- 4837 Hull St
- 4837 Hull St
- 4659 Dobson St Unit 1A
- 9110 Keating Ave Unit 2
- 4950 Greenwood St Unit 3E
- 9125 Skokie Blvd Unit 2nd floor
