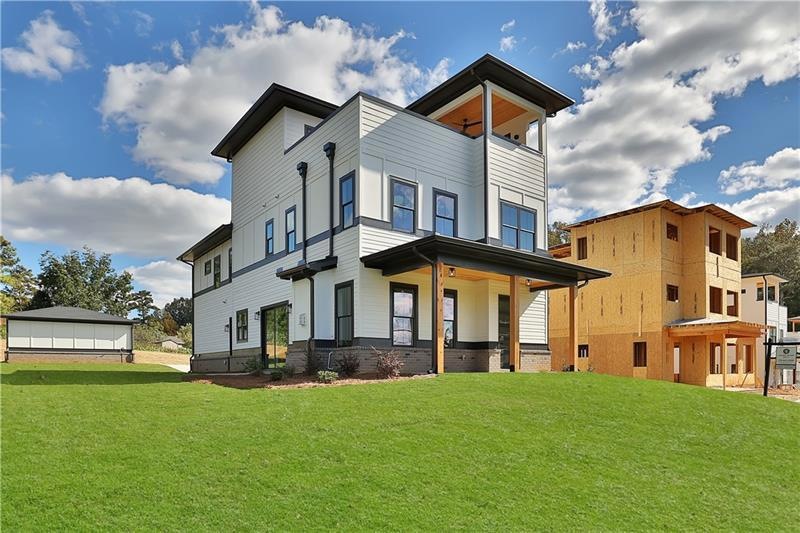Featuring your beautiful custom built 4 bed, 4.5 bath rooftop terrace new construction home! All hardie siding with a mix of board & batten. Perfect open concept living space with your kitchen, walk in pantry, hidden storage, dinning, & family area on the 1st floor. Enjoy rooftop entertaining that is stubbed for a kitchenette, open lounge area next to the 4th bedroom, a 2 car garage, and a 3rd detached garage. The 3rd garage has ample space for parking as well as room for a gym/work shop area. All right in the heart of Historic Downtown Acworth with no HOA. You will admire the builders attention to detail with rounded corners, spray foam insulation, Quartz counters, and quality finishes through out the home! It's just a short walk to the 120 acre Logan Farm Park w/ play grounds, picnic areas, & walking trails. It's also where they have their farmer's market, concerts on the green, car shows & other events. Also within walking distance are heathcare practices w/ Emory at Acworth, renowned food spots w/ Henry's Louisiana Grill, 1885 Grill, Pizza By Fuscos, Red Top Brew, & shops! Or skip the walk & enjoy the breeze in the golf cart friendly area. Only a 5 min. drive to 2 different beach spots- Cauble Park & South Shore Park which is perfect for enjoying swimming, paddle boarding or putting in your jet ski/ boat at the Lake Acworth ramp. Only 7 mins to 2 more beach spots- Dallas Landing & Proctor Landing Park. Boasting great schools & a friendly town with so much to do and be a part of, your dream home & incredible life style awaits!

