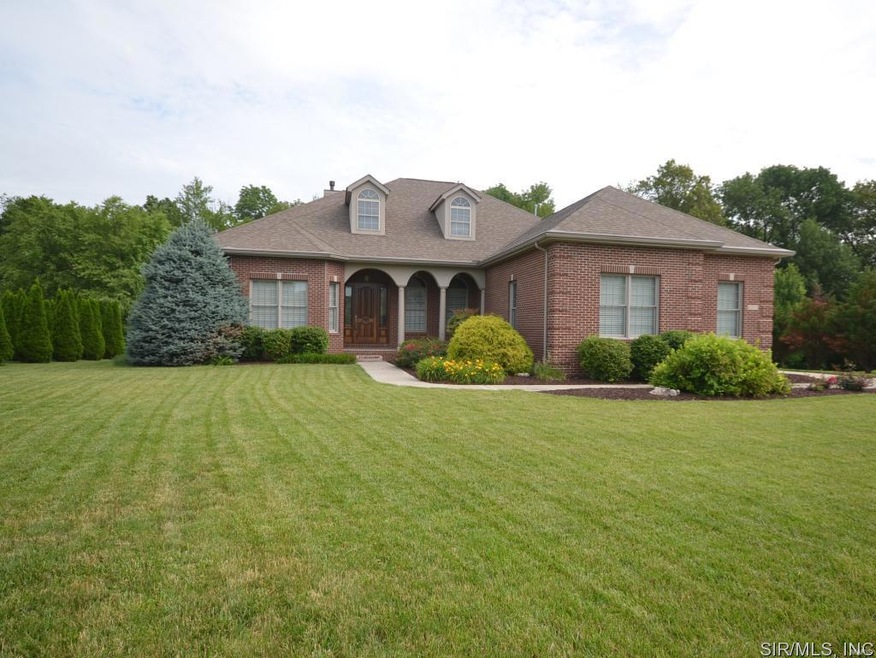
4207 Pommel Point O Fallon, IL 62269
Estimated Value: $458,000 - $519,000
About This Home
As of July 2015Located in the sought after Keswick Place Subdivision conveniently located near Scott AFB, Interstate, Parks and Shopping! This Full Brick, 3 bedroom, 3 bath, 3 car garage w/ full daylight basement is ready for you to starting making your own memories! Welcomed by the covered front porch and wood door, you will be pleasantly surprised when you enter the home to find 10 Foot Ceilings and 8 foot doors throughout the home. Home is so open and bright! Spacious Great Room w/ Atrium windows and gas fireplace opens to kitchen and dining area. Granite Countertops, Island, Stainless Steel Appliances including two GE Profile dishwashers and pantry w/pull out shelves. Split Bedrooms offer nice privacy. Master Suite offers two walk in closets, his/her vanities, large garden tub, shower and private commode. Check out the 26 Foot composite deck, huge garage w/ 9Ft Doors and 12Ft Ceiling! So much space for your cars and storage! Daylight Basement w/ rough in plumbing. One Year Warranty Included!
Last Agent to Sell the Property
RE/MAX Preferred License #471000866 Listed on: 06/15/2015

Home Details
Home Type
- Single Family
Est. Annual Taxes
- $9,559
Year Built
- 2000
Lot Details
- 0.57
HOA Fees
- $14 Monthly HOA Fees
Parking
- 3 Car Garage
Interior Spaces
- 3 Main Level Bedrooms
- 2,500 Sq Ft Home
Basement
- Basement Fills Entire Space Under The House
- Basement Lookout
Additional Features
- Deck
- Lot Dimensions are 68.84x25.62x53.47x243.36x152.65x126
- Heating System Uses Gas
Listing and Financial Details
- Home Protection Policy
Ownership History
Purchase Details
Home Financials for this Owner
Home Financials are based on the most recent Mortgage that was taken out on this home.Purchase Details
Purchase Details
Similar Homes in the area
Home Values in the Area
Average Home Value in this Area
Purchase History
| Date | Buyer | Sale Price | Title Company |
|---|---|---|---|
| Klitzing Nathaniel W | $315,000 | Advanced Title Solutions Inc | |
| Jones Bradley W | -- | None Available | |
| Jones Bradley W | $51,000 | Benchmark Title Company |
Mortgage History
| Date | Status | Borrower | Loan Amount |
|---|---|---|---|
| Open | Klitzing Nathaniel W | $244,000 | |
| Closed | Klitzing Nathaniel W | $260,000 | |
| Closed | Klitzing Nathaniel W | $252,000 | |
| Previous Owner | Jones Bradley W | $73,134 | |
| Previous Owner | Jones Bradley W | $123,007 | |
| Previous Owner | Jones Bradley W | $240,000 | |
| Previous Owner | Jones Bradley W | $73,000 | |
| Previous Owner | Jones Bradley W | $284,000 | |
| Previous Owner | Jones Bradley W | $20,000 | |
| Previous Owner | Jones Bradley W | $264,000 |
Property History
| Date | Event | Price | Change | Sq Ft Price |
|---|---|---|---|---|
| 07/20/2015 07/20/15 | Sold | $315,000 | 0.0% | $126 / Sq Ft |
| 07/13/2015 07/13/15 | Pending | -- | -- | -- |
| 06/15/2015 06/15/15 | For Sale | $315,000 | -- | $126 / Sq Ft |
Tax History Compared to Growth
Tax History
| Year | Tax Paid | Tax Assessment Tax Assessment Total Assessment is a certain percentage of the fair market value that is determined by local assessors to be the total taxable value of land and additions on the property. | Land | Improvement |
|---|---|---|---|---|
| 2023 | $9,559 | $132,027 | $23,265 | $108,762 |
| 2022 | $9,147 | $122,976 | $21,670 | $101,306 |
| 2021 | $8,519 | $115,644 | $20,378 | $95,266 |
| 2020 | $8,778 | $109,144 | $19,232 | $89,912 |
| 2019 | $9,310 | $117,563 | $19,977 | $97,586 |
| 2018 | $9,135 | $114,205 | $19,406 | $94,799 |
| 2017 | $8,846 | $108,842 | $18,495 | $90,347 |
| 2016 | $8,777 | $106,771 | $18,143 | $88,628 |
| 2014 | $3,962 | $104,737 | $20,394 | $84,343 |
| 2013 | $7,730 | $106,149 | $20,669 | $85,480 |
Agents Affiliated with this Home
-
Judy Doyle

Seller's Agent in 2015
Judy Doyle
RE/MAX Preferred
(618) 973-1719
240 Total Sales
-
Chad Doyle

Seller Co-Listing Agent in 2015
Chad Doyle
RE/MAX Preferred
(618) 580-3695
127 Total Sales
-
Cari Brunner

Buyer's Agent in 2015
Cari Brunner
RE/MAX Preferred
(618) 830-8622
530 Total Sales
Map
Source: MARIS MLS
MLS Number: MIS4408645
APN: 09-05.0-304-007
- 4209 Pommel Point
- 4207 Cowdray Park Ct
- 1707 Cross St
- 1601 Saint Andrews Dr
- 363 Tamarack Ln
- 106 N Main St
- 3740 Golfview Cir
- 3772 Osprey Ct
- 3710 Thicket Dr
- 105 Lowell Ct
- 108 Twin Oaks Dr
- 4017 Lebanon Ave
- 3725 Osprey Ct
- 3716 Osprey Ct
- 414 Grand Reserve
- 3708 Rhetts Landing
- 243 Edbrooke Dr
- 414 Shiloh Station Rd
- 3533 Barton Dr
- 7 Archview Dr
- 4207 Pommel Point
- 4203 Pommel Point
- 207 Eden Park Blvd
- 4208 Pommel Point
- 4212 Pommel Point
- 131 Eden Park Blvd
- 211 Eden Park Blvd
- 127 Eden Park Blvd
- 204 Eden Park Blvd
- 208 Eden Park Blvd
- 200 Eden Park Blvd
- 124 Eden Park Blvd
- 212 Eden Park Blvd
- 215 Eden Park Blvd
- 120 Eden Park Blvd
- 117 Eden Park Blvd
- 216 Eden Park Blvd
- 113 Eden Park Blvd
- 219 Eden Park Blvd
- 116 Eden Park Blvd
