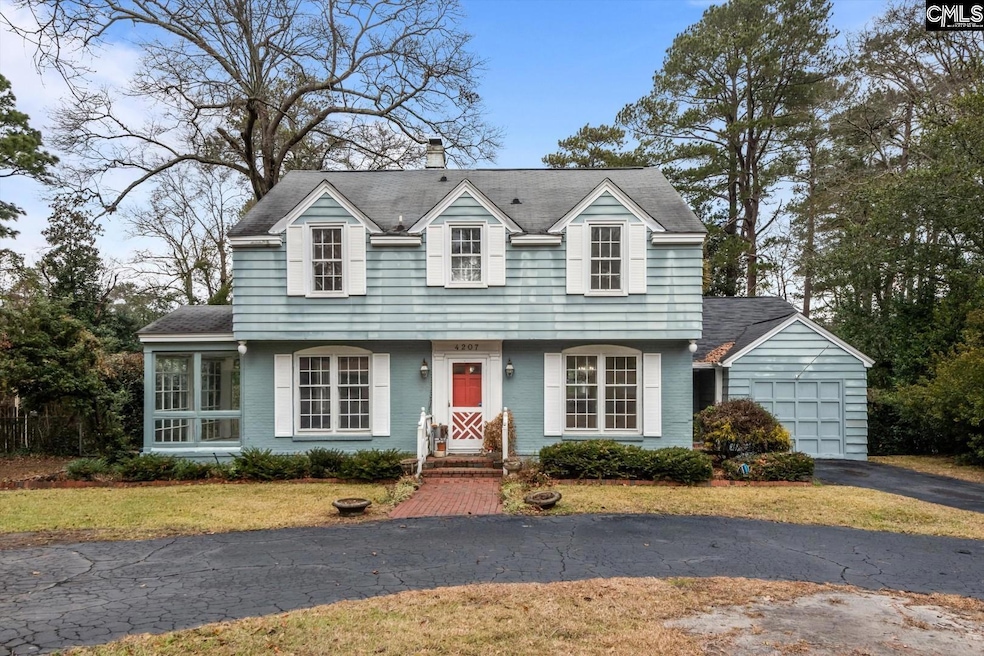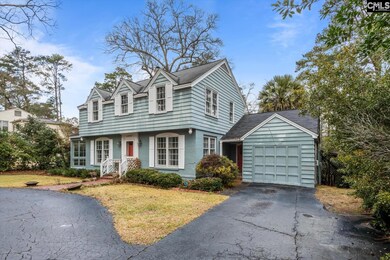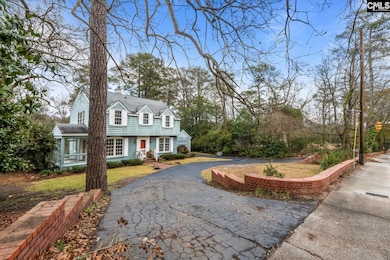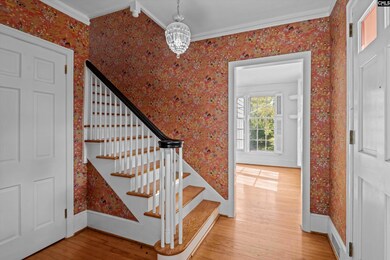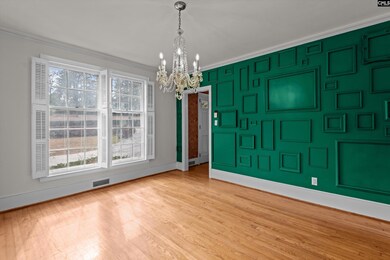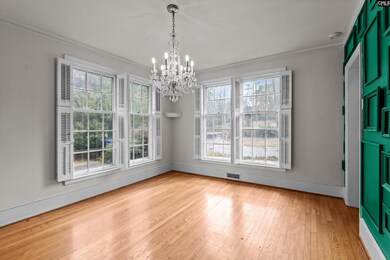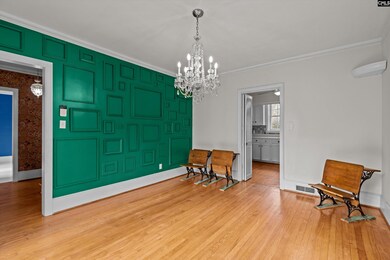
4207 Trenholm Rd Columbia, SC 29206
Estimated payment $2,153/month
Highlights
- Traditional Architecture
- Wood Flooring
- Secondary bathroom tub or shower combo
- Brockman Elementary School Rated A-
- Main Floor Primary Bedroom
- Sun or Florida Room
About This Home
Discover the charm of this eclectic gem just minutes from Trenholm Plaza, Forest Drive, and downtown Columbia! This unique home exudes personality, blending vintage character with modern updates to create an irresistible vibe. A circular driveway adds style and practicality, making a statement before you even step inside. The dining room's textured walls bring a creative touch, while the living room shines with a funky, brightly tiled fireplace and built-in bookshelves - perfect for showcasing your favorite reads or décor. Just off the living room, a sunroom provides a cozy spot to relax with a cup of coffee. The eat-in kitchen is spacious and inviting, ideal for morning breakfasts or casual dinners. With two primary suites, this home is incredibly versatile. The main-floor suite, complete with a private bathroom, is ideal for multi-generational living or hosting guests. A nearby room could serve as an office, library, or second living area. Upstairs, the second primary suite boasts double closets and a stunningly updated tiled bathroom. Two additional bedrooms share another beautifully updated bathroom, rounding out the thoughtful layout. The unfinished basement holds endless potential - whether you envision extra storage, a workshop, or a future bonus space. The lush backyard is a private haven for relaxation, entertaining, or cultivating your green thumb. Don't miss your chance to make this one-of-a-kind home yours! Disclaimer: CMLS has not reviewed and, therefore, does not endorse vendors who may appear in listings.
Home Details
Home Type
- Single Family
Est. Annual Taxes
- $2,538
Year Built
- Built in 1940
Home Design
- Traditional Architecture
Interior Spaces
- 2,568 Sq Ft Home
- 3-Story Property
- Crown Molding
- Ceiling Fan
- Living Room with Fireplace
- Home Office
- Sun or Florida Room
- Wood Flooring
- Unfinished Basement
- Crawl Space
- Laundry on main level
Kitchen
- Eat-In Kitchen
- Tiled Backsplash
Bedrooms and Bathrooms
- 4 Bedrooms
- Primary Bedroom on Main
- Dual Closets
- Secondary bathroom tub or shower combo
- Bathtub with Shower
Schools
- Brockman Elementary School
- Crayton Middle School
- A. C. Flora High School
Additional Features
- Covered patio or porch
- 0.47 Acre Lot
- Central Heating and Cooling System
Community Details
- Kilbourne Heights Subdivision
Map
Home Values in the Area
Average Home Value in this Area
Tax History
| Year | Tax Paid | Tax Assessment Tax Assessment Total Assessment is a certain percentage of the fair market value that is determined by local assessors to be the total taxable value of land and additions on the property. | Land | Improvement |
|---|---|---|---|---|
| 2024 | $2,538 | $368,000 | $0 | $0 |
| 2023 | $2,538 | $12,800 | $0 | $0 |
| 2022 | $9,253 | $320,000 | $112,500 | $207,500 |
| 2021 | $2,049 | $12,940 | $0 | $0 |
| 2020 | $2,161 | $12,940 | $0 | $0 |
| 2019 | $2,176 | $12,940 | $0 | $0 |
| 2018 | $2,004 | $11,850 | $0 | $0 |
| 2017 | $1,952 | $11,850 | $0 | $0 |
| 2016 | $1,882 | $11,850 | $0 | $0 |
| 2015 | $1,882 | $11,850 | $0 | $0 |
| 2014 | $1,880 | $296,200 | $0 | $0 |
| 2013 | -- | $11,850 | $0 | $0 |
Property History
| Date | Event | Price | Change | Sq Ft Price |
|---|---|---|---|---|
| 02/08/2025 02/08/25 | Pending | -- | -- | -- |
| 01/21/2025 01/21/25 | For Sale | $350,000 | -- | $136 / Sq Ft |
Purchase History
| Date | Type | Sale Price | Title Company |
|---|---|---|---|
| Deed | $320,000 | Ntc |
Mortgage History
| Date | Status | Loan Amount | Loan Type |
|---|---|---|---|
| Open | $331,520 | VA |
Similar Homes in Columbia, SC
Source: Consolidated MLS (Columbia MLS)
MLS Number: 600522
APN: 13911-07-06
- 4250 Saint Claire Dr
- 1330 Whittaker Dr Unit 3032
- 4107 Kenilworth Rd
- 1502 Saramont Rd
- 1500 Saramont Rd
- 1840 N Beltline Blvd
- 3908 Parkman Dr
- 49 Katherine Park Ct
- 1320 Brennen Rd Unit 20
- 4510 Mabar St
- 4439 Pineridge Rd
- 4308 Kilbourne Rd
- 1310 Brennen Rd Unit 11
- 3709 Trenholm Rd
- 4720 Trenholm Rd
- 4511 Kilbourne Rd
- 1847 W Buchanan Dr
- 1611 W Buchanan Dr
- 1320 Brentwood Dr
- 818 Poinsettia St
