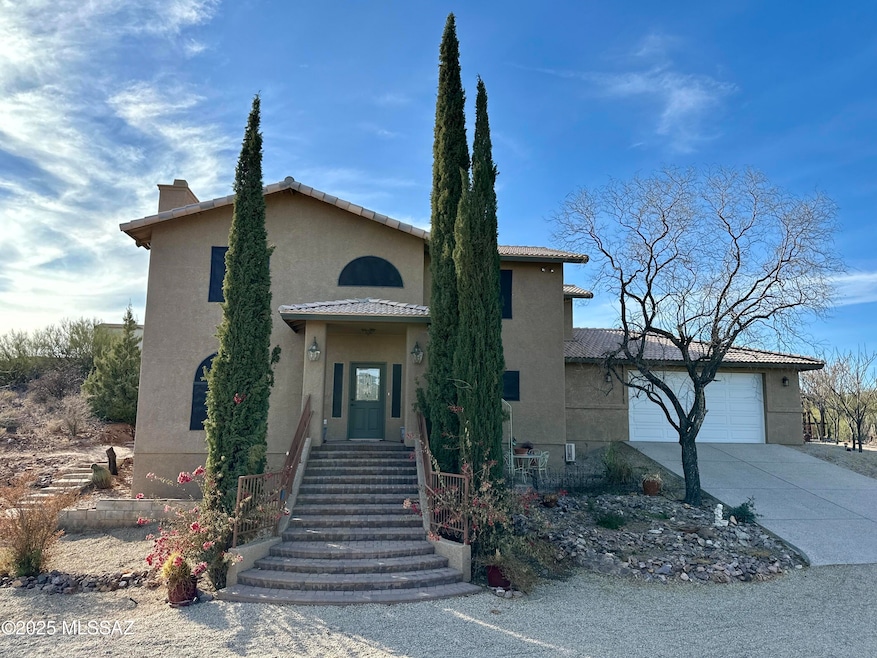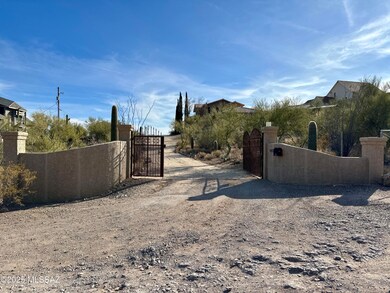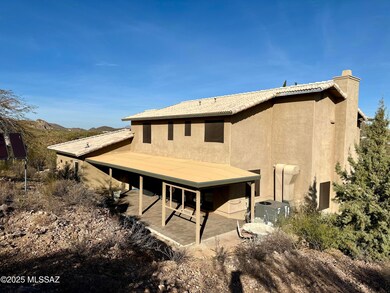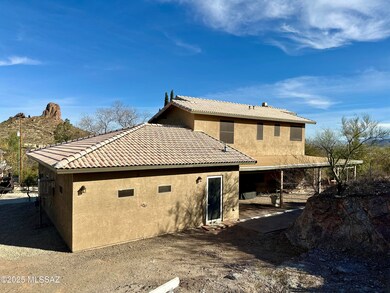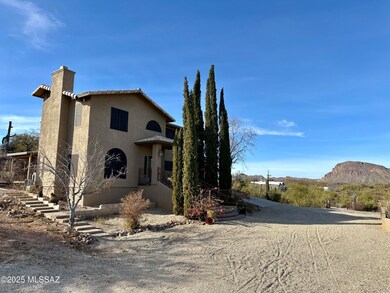
4207 W Drexel Rd Tucson, AZ 85746
Highlights
- Horse Property
- 2 Car Garage
- Waterfall on Lot
- Horses Allowed in Community
- RV Parking in Community
- 1.27 Acre Lot
About This Home
As of May 2025Beautiful 2 story contemporary 3 bed/2.5 bath home on 1.27 acre horse property. Luxury living room w/ fire place. Additional sitting & dining area. Attractive wood & decorative metal banister to split-bedrooms & Loft. Large main suite w/ walk-in closet. Main bath is your personal spa w/ jetted tub, dual sinks, separate shower & toilet. Enjoy large guest bedrooms w/ ample closet space. Gorgeous kitchen w/ island, Stainless GE Refrigerator, KitchenAid dishwasher, Highend Jen-Air gas downdraft rage. Immaculate wood cabinetry provides ample storage space & desk area. Sizeable 2 car garage w/ additional storage, Stainless utility sink, Ultra quiet garage door opener & new water heater. For them hot Tucson days you will appreciate the new 5 ton Rheem Heat Pump cooling & heating system.
Home Details
Home Type
- Single Family
Est. Annual Taxes
- $3,013
Year Built
- Built in 2000
Lot Details
- 1.27 Acre Lot
- Lot Dimensions are 178x310x173x309
- East Facing Home
- East or West Exposure
- Gated Home
- Chain Link Fence
- Drip System Landscaping
- Native Plants
- Hillside Location
- Landscaped with Trees
- Property is zoned Pima County - CR1
Property Views
- Mountain
- Desert
- Rural
Home Design
- Contemporary Architecture
- Frame With Stucco
- Tile Roof
Interior Spaces
- 2,188 Sq Ft Home
- Property has 2 Levels
- Central Vacuum
- Built-In Desk
- Ceiling height of 9 feet or more
- Ceiling Fan
- Wood Burning Fireplace
- Double Pane Windows
- Solar Screens
- Entrance Foyer
- Family Room with Fireplace
- Family Room Off Kitchen
- Living Room
- Dining Area
- Loft
- Workshop
- Sink in Utility Room
- Storage Room
Kitchen
- Breakfast Bar
- Walk-In Pantry
- Convection Oven
- Gas Oven
- Gas Cooktop
- Recirculated Exhaust Fan
- ENERGY STAR Qualified Refrigerator
- ENERGY STAR Qualified Dishwasher
- Stainless Steel Appliances
- Kitchen Island
- Tile Countertops
- Disposal
Flooring
- Carpet
- Pavers
- Ceramic Tile
Bedrooms and Bathrooms
- 3 Bedrooms
- Split Bedroom Floorplan
- Powder Room
- Pedestal Sink
- Dual Vanity Sinks in Primary Bathroom
- Jetted Tub in Primary Bathroom
- Bathtub with Shower
- Exhaust Fan In Bathroom
Laundry
- Laundry Room
- ENERGY STAR Qualified Dryer
- Dryer
- ENERGY STAR Qualified Washer
Home Security
- Fire and Smoke Detector
- Fire Sprinkler System
Parking
- 2 Car Garage
- Garage Door Opener
- Driveway
Eco-Friendly Details
- Energy-Efficient Lighting
- EnerPHit Refurbished Home
Outdoor Features
- Horse Property
- Covered patio or porch
- Waterfall on Lot
- Water Fountains
- Separate Outdoor Workshop
Schools
- Warren Elementary School
- Pistor Middle School
- Pueblo High School
Utilities
- Mini Split Air Conditioners
- Cooling System Powered By Gas
- Heat Pump System
- Natural Gas Water Heater
- Septic System
- High Speed Internet
- Phone Available
- Cable TV Available
Community Details
Overview
- Unsubdivided Subdivision
- RV Parking in Community
Recreation
- Horses Allowed in Community
- Hiking Trails
Ownership History
Purchase Details
Home Financials for this Owner
Home Financials are based on the most recent Mortgage that was taken out on this home.Purchase Details
Home Financials for this Owner
Home Financials are based on the most recent Mortgage that was taken out on this home.Similar Homes in Tucson, AZ
Home Values in the Area
Average Home Value in this Area
Purchase History
| Date | Type | Sale Price | Title Company |
|---|---|---|---|
| Warranty Deed | $475,000 | Fidelity National Title Agency | |
| Warranty Deed | $25,000 | Title Guaranty |
Mortgage History
| Date | Status | Loan Amount | Loan Type |
|---|---|---|---|
| Open | $466,396 | FHA | |
| Previous Owner | $194,101 | New Conventional | |
| Previous Owner | $204,000 | Unknown | |
| Previous Owner | $30,000 | Stand Alone Second | |
| Previous Owner | $180,000 | Unknown | |
| Previous Owner | $19,000 | Seller Take Back |
Property History
| Date | Event | Price | Change | Sq Ft Price |
|---|---|---|---|---|
| 05/07/2025 05/07/25 | Sold | $475,000 | -2.1% | $217 / Sq Ft |
| 04/28/2025 04/28/25 | Pending | -- | -- | -- |
| 03/24/2025 03/24/25 | Price Changed | $485,000 | -3.0% | $222 / Sq Ft |
| 01/31/2025 01/31/25 | For Sale | $500,000 | -- | $229 / Sq Ft |
Tax History Compared to Growth
Tax History
| Year | Tax Paid | Tax Assessment Tax Assessment Total Assessment is a certain percentage of the fair market value that is determined by local assessors to be the total taxable value of land and additions on the property. | Land | Improvement |
|---|---|---|---|---|
| 2024 | $3,013 | $20,852 | -- | -- |
| 2023 | $2,721 | $19,859 | $0 | $0 |
| 2022 | $2,721 | $18,913 | $0 | $0 |
| 2021 | $2,727 | $17,155 | $0 | $0 |
| 2020 | $2,632 | $17,155 | $0 | $0 |
| 2019 | $2,555 | $19,870 | $0 | $0 |
| 2018 | $2,455 | $14,819 | $0 | $0 |
| 2017 | $2,304 | $14,819 | $0 | $0 |
| 2016 | $2,269 | $14,113 | $0 | $0 |
| 2015 | $2,174 | $13,441 | $0 | $0 |
Agents Affiliated with this Home
-
Santiago Ortiz

Seller's Agent in 2025
Santiago Ortiz
Realty One Group Integrity
(520) 981-9080
3 in this area
32 Total Sales
-
Michael Gebhart
M
Buyer's Agent in 2025
Michael Gebhart
Realty Executives Arizona Territory
(520) 585-4720
2 in this area
36 Total Sales
Map
Source: MLS of Southern Arizona
MLS Number: 22503232
APN: 137-18-028A
- 4176 W Drexel Rd
- 5844 S Pinto Rd
- 5879 S Pinto Rd
- 3850 W Mossman Rd
- 5460 S Camino de Oeste
- 5375 S Gila Ave
- 4520 W Dakota St
- 3635 W Placita de La Tierra
- 5725 S Marshall Place
- 4759 W Nebraska St
- 6398 Villa Sueno Lejos
- +/-11acres W Nebraska St
- +/-11acres W Nebraska St
- 4300 W Weiding Rd
- 6361 S Speaks Trail
- 3450 S Rigby Ave
- 6224 S Raiden Rd
- 6169 S Rigby Ave
- 6137 S Barrister Rd
- 4431 W Valencia Rd
