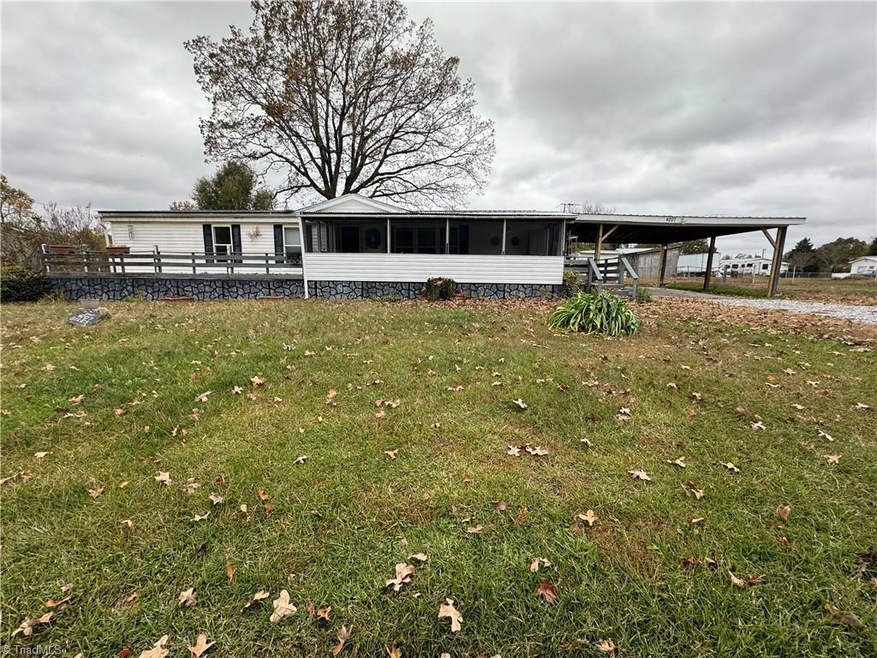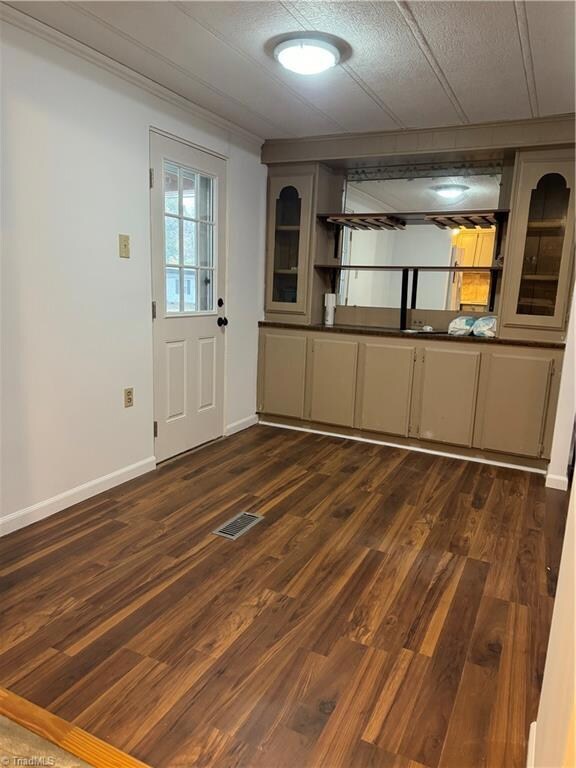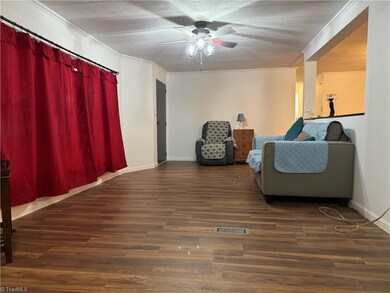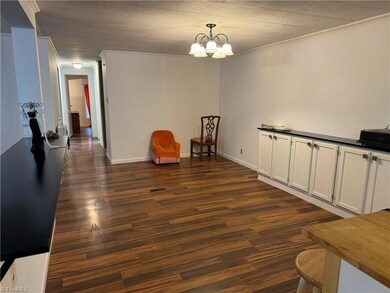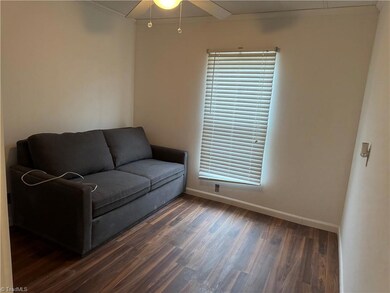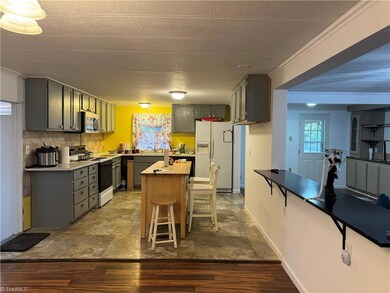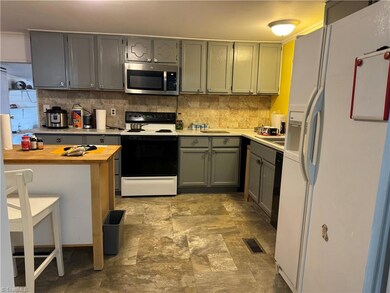
$155,000
- 2 Beds
- 2 Baths
- 924 Sq Ft
- 2700 Refuge Church Dr
- Trinity, NC
Enjoy peaceful country living in this charming home, perfectly situated on a quiet lot & zoned for sought-after Wheatmore High School. This 2-bedroom, 2-bath home offers comfortable living with large eat in kitchen & a dedicated pantry/laundry room. Recently installed flooring adds a fresh, updated feel throughout. You'll enjoy lots of outside storage space for a car, RV, boat, jet ski,
Jenn Levi Local R.E. Inc.
