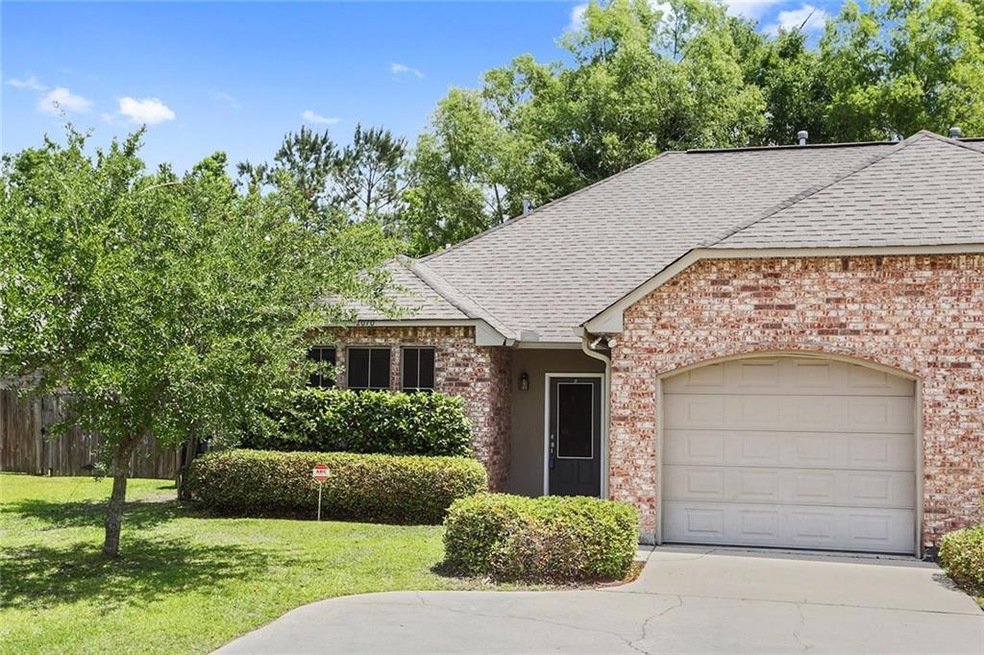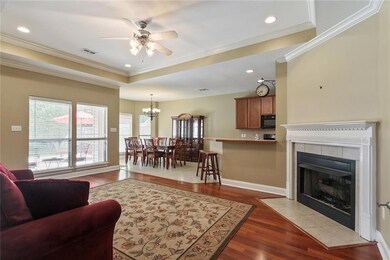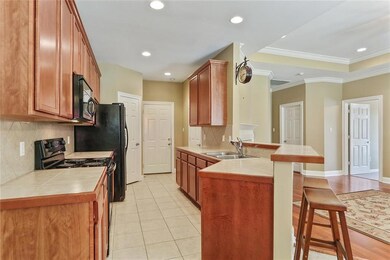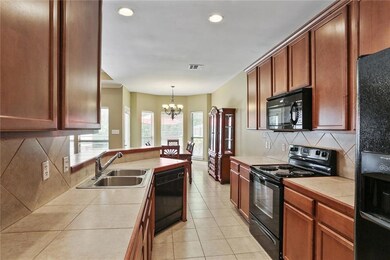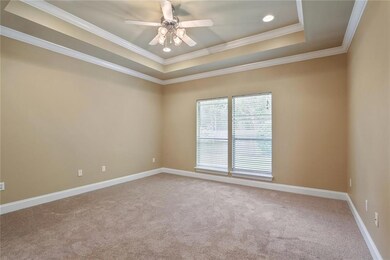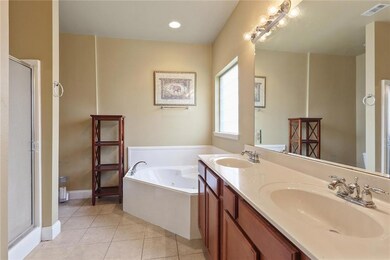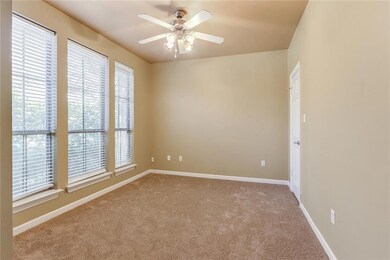
42070 Gardens Blvd Unit B Hammond, LA 70403
Highlights
- Jetted Tub in Primary Bathroom
- Oversized Lot
- 1 Car Attached Garage
- Attic
- Wrap Around Porch
- Cooling Available
About This Home
As of August 2023Open floor plan, freshly painted and brand new carpet in all bedrooms. Beautiful wood floors and ceramic tile. Large master bath with hydro tub and separate shower. Oversized patio. Great for entertaining! Unique location with wildlife refuge behind property.
Last Agent to Sell the Property
Ann Crosby
LATTER & BLUM (LATT01) License #000047386 Listed on: 05/01/2018

Last Buyer's Agent
NON MEMBER
NON-MLS MEMBER
Townhouse Details
Home Type
- Townhome
Est. Annual Taxes
- $1,185
Lot Details
- Lot Dimensions are 50x150
- Fenced
- Property is in excellent condition
HOA Fees
- $33 Monthly HOA Fees
Home Design
- Brick Exterior Construction
- Slab Foundation
- Shingle Roof
- Vinyl Siding
- Stucco
Interior Spaces
- 1,442 Sq Ft Home
- Property has 1 Level
- Ceiling Fan
- Gas Fireplace
- Window Screens
- Pull Down Stairs to Attic
- Home Security System
Kitchen
- Oven
- Cooktop
- Microwave
- Dishwasher
- Disposal
Bedrooms and Bathrooms
- 3 Bedrooms
- 2 Full Bathrooms
- Jetted Tub in Primary Bathroom
Parking
- 1 Car Attached Garage
- Garage Door Opener
Utilities
- Cooling Available
- Heating Available
- High-Efficiency Water Heater
- Cable TV Available
Additional Features
- Wrap Around Porch
- Outside City Limits
Listing and Financial Details
- Assessor Parcel Number 7040342070GARDENSBLB
Community Details
Overview
- Garden Districe, The Subdivision
Additional Features
- Common Area
- Fire Sprinkler System
Ownership History
Purchase Details
Home Financials for this Owner
Home Financials are based on the most recent Mortgage that was taken out on this home.Purchase Details
Home Financials for this Owner
Home Financials are based on the most recent Mortgage that was taken out on this home.Purchase Details
Home Financials for this Owner
Home Financials are based on the most recent Mortgage that was taken out on this home.Similar Homes in Hammond, LA
Home Values in the Area
Average Home Value in this Area
Purchase History
| Date | Type | Sale Price | Title Company |
|---|---|---|---|
| Deed | $185,000 | Full Circle Title Llc | |
| Deed | $148,000 | None Available | |
| Deed | $148,000 | None Available | |
| Deed | $148,600 | None Available |
Mortgage History
| Date | Status | Loan Amount | Loan Type |
|---|---|---|---|
| Open | $147,537 | FHA | |
| Previous Owner | $36,048 | New Conventional | |
| Previous Owner | $145,319 | FHA | |
| Previous Owner | $145,319 | FHA | |
| Previous Owner | $148,600 | New Conventional |
Property History
| Date | Event | Price | Change | Sq Ft Price |
|---|---|---|---|---|
| 07/10/2025 07/10/25 | For Sale | $210,000 | +10.5% | $146 / Sq Ft |
| 08/07/2023 08/07/23 | Sold | -- | -- | -- |
| 07/05/2023 07/05/23 | Pending | -- | -- | -- |
| 06/19/2023 06/19/23 | For Sale | $190,000 | +31.0% | $132 / Sq Ft |
| 12/14/2018 12/14/18 | Sold | -- | -- | -- |
| 11/14/2018 11/14/18 | Pending | -- | -- | -- |
| 05/01/2018 05/01/18 | For Sale | $145,000 | -- | $101 / Sq Ft |
Tax History Compared to Growth
Tax History
| Year | Tax Paid | Tax Assessment Tax Assessment Total Assessment is a certain percentage of the fair market value that is determined by local assessors to be the total taxable value of land and additions on the property. | Land | Improvement |
|---|---|---|---|---|
| 2024 | $1,185 | $11,527 | $2,700 | $8,827 |
| 2023 | $1,183 | $11,417 | $2,500 | $8,917 |
| 2022 | $1,166 | $11,417 | $2,500 | $8,917 |
| 2021 | $406 | $11,417 | $2,500 | $8,917 |
| 2020 | $1,165 | $11,417 | $2,500 | $8,917 |
| 2019 | $1,174 | $11,417 | $2,500 | $8,917 |
| 2018 | $1,200 | $11,417 | $2,500 | $8,917 |
| 2017 | $1,166 | $11,417 | $2,500 | $8,917 |
| 2016 | $1,177 | $11,417 | $2,500 | $8,917 |
| 2015 | $476 | $11,417 | $2,500 | $8,917 |
| 2014 | $459 | $11,417 | $2,500 | $8,917 |
Agents Affiliated with this Home
-
Daina Powers
D
Seller's Agent in 2025
Daina Powers
Geaux South Realty LLC
(985) 969-1402
39 Total Sales
-
M
Seller's Agent in 2023
Militza Juban
RE/MAX
-
Tammy Wheeler
T
Buyer's Agent in 2023
Tammy Wheeler
RE/MAX
56 Total Sales
-
A
Seller's Agent in 2018
Ann Crosby
LATTER & BLUM (LATT01)
-
N
Buyer's Agent in 2018
NON MEMBER
NON-MLS MEMBER
Map
Source: ROAM MLS
MLS Number: 2152805
APN: 06181953
- 42045 Gardens Blvd Unit A
- 42038 Thompson Dr Unit B
- 42013 Red Maple St
- 0 N Elmwood Loop
- 136 Limon Punta Uva
- Tract 1 & 2 N Oaks Dr
- 0 Demarco Ln
- 15587 W Club Deluxe Rd
- 0 W Club Deluxe Rd
- 0 Belle Dr
- 0 Strader Rd
- 0 De Marco Ln
- 41605 Veterans Ave
- 0 Veterans Blvd Unit 972177
- 0 Veterans Blvd Unit 2135212
- 0 Veterans Blvd Unit 2135211
- 16030 Lamonte Dr
- 0 S Veterans Ave Unit 891921
- 0 S Veterans Ave Unit 2135211
- 0 S Veterans Ave Unit 822014
