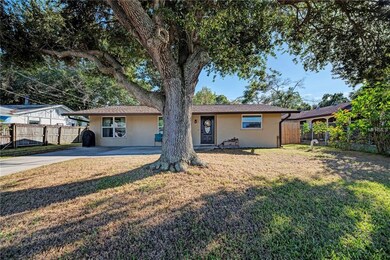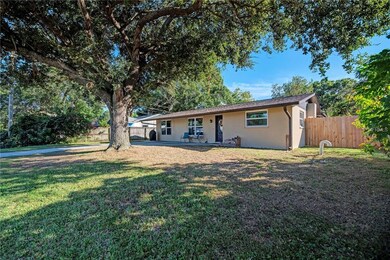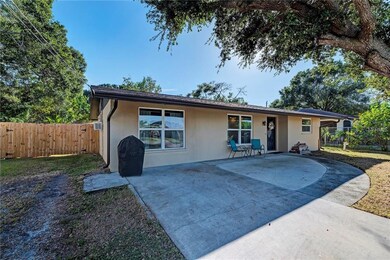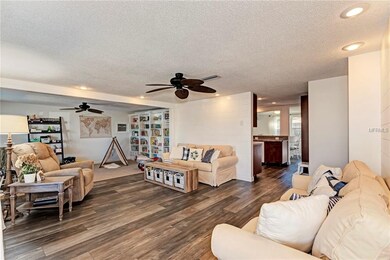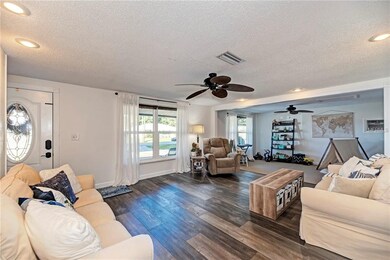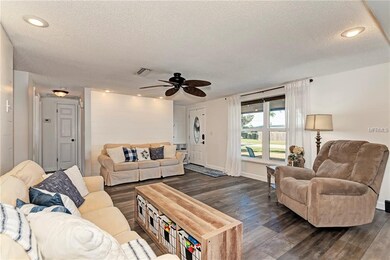
4208 Alna Way Sarasota, FL 34232
Estimated Value: $339,865 - $384,000
Highlights
- No HOA
- Formal Dining Room
- Screened Patio
- Sarasota High School Rated A-
- Storm Windows
- Cooling System Mounted To A Wall/Window
About This Home
As of January 2019** FANTASTICALLY REMODELED HOME WITH NEW ROOF, NEW WINDOWS, AND A HUGE BACKYARD! ** Located on a beautiful tree-lined street in perennially popular Sarasota Springs, this home is light, bright, airy, and COMPLETELY move-in ready! Inside you'll find an oversized kitchen with solid wood cabinetry, gorgeous new vinyl plank flooring in all the common areas, built-in bookshelves, and an in incredibly rare pantry/laundry room with tons of storage. Outside, a big screened porch overlooks the fenced backyard and detached storage shed; a deluxe wood playset can be included or removed at your preference. ** HOME FEATURES: * NEW Roof in 2016 * Impact Windows * Life-Proof Wood-Look Vinyl Flooring * NEWER High-Efficiency A/C w/ Heat Pump * Privacy Fence * Detached Shed * Parking for Truck, Trailer, or Boat * No Deed Restrictions * Updated Kitchen and Bathroom * HUGE Pantry/Laundry Room * Great Curb Appeal * Lots of Little Touches * AWESOME Condition * Great Central Location * This Is the One!
Last Agent to Sell the Property
NEXTHOME EXCELLENCE License #3181280 Listed on: 11/08/2018

Home Details
Home Type
- Single Family
Est. Annual Taxes
- $1,086
Year Built
- Built in 1972
Lot Details
- 7,560 Sq Ft Lot
- North Facing Home
- Fenced
- Property is zoned RSF3
Home Design
- Slab Foundation
- Shingle Roof
- Block Exterior
Interior Spaces
- 1,325 Sq Ft Home
- 1-Story Property
- Ceiling Fan
- ENERGY STAR Qualified Windows
- Drapes & Rods
- Formal Dining Room
- Storm Windows
Kitchen
- Dishwasher
- Disposal
Flooring
- Carpet
- Vinyl
Bedrooms and Bathrooms
- 2 Bedrooms
- 1 Full Bathroom
Laundry
- Laundry Room
- Dryer
- Washer
Outdoor Features
- Screened Patio
- Shed
Schools
- Brentwood Elementary School
- Mcintosh Middle School
- Sarasota High School
Utilities
- Cooling System Mounted To A Wall/Window
- Central Air
- Heat Pump System
- Private Sewer
- High Speed Internet
Community Details
- No Home Owners Association
- Sarasota Springs Community
- Sarasota Spgs Subdivision
Listing and Financial Details
- Down Payment Assistance Available
- Homestead Exemption
- Visit Down Payment Resource Website
- Tax Lot 589
- Assessor Parcel Number 0060090020
Ownership History
Purchase Details
Home Financials for this Owner
Home Financials are based on the most recent Mortgage that was taken out on this home.Purchase Details
Home Financials for this Owner
Home Financials are based on the most recent Mortgage that was taken out on this home.Purchase Details
Home Financials for this Owner
Home Financials are based on the most recent Mortgage that was taken out on this home.Purchase Details
Home Financials for this Owner
Home Financials are based on the most recent Mortgage that was taken out on this home.Purchase Details
Home Financials for this Owner
Home Financials are based on the most recent Mortgage that was taken out on this home.Purchase Details
Home Financials for this Owner
Home Financials are based on the most recent Mortgage that was taken out on this home.Similar Homes in Sarasota, FL
Home Values in the Area
Average Home Value in this Area
Purchase History
| Date | Buyer | Sale Price | Title Company |
|---|---|---|---|
| Nieves Lisa A | -- | Mayer Heather | |
| Nieves Lisa A | $210,000 | Attorney | |
| Lancaster Noah | $84,000 | Attorney | |
| Aitken Christian Russell | $242,000 | Properties Title Llc | |
| Koehne Iris A | $92,000 | -- | |
| Maguire Brian S | $74,000 | -- |
Mortgage History
| Date | Status | Borrower | Loan Amount |
|---|---|---|---|
| Open | Nieves Lisa A | $35,000 | |
| Open | Nieves Lisa A | $233,007 | |
| Previous Owner | Nieves Lisa A | $205,513 | |
| Previous Owner | Nieves Lisa A | $206,196 | |
| Previous Owner | Lancaster Noah | $20,000 | |
| Previous Owner | Lancaster Noah | $82,500 | |
| Previous Owner | Lancaster Noah | $82,883 | |
| Previous Owner | Aitken Christian Russell | $192,750 | |
| Previous Owner | Aitken Christian Russell | $25,050 | |
| Previous Owner | Debrosse Thomas J | $125,600 | |
| Previous Owner | Debrosse Thomas J | $106,200 | |
| Previous Owner | Koehne Iris A | $69,000 | |
| Previous Owner | Maguire Brian S | $70,300 |
Property History
| Date | Event | Price | Change | Sq Ft Price |
|---|---|---|---|---|
| 01/15/2019 01/15/19 | Sold | $210,000 | -2.3% | $158 / Sq Ft |
| 12/03/2018 12/03/18 | Pending | -- | -- | -- |
| 11/28/2018 11/28/18 | Price Changed | $214,900 | 0.0% | $162 / Sq Ft |
| 11/27/2018 11/27/18 | Price Changed | $215,000 | 0.0% | $162 / Sq Ft |
| 11/27/2018 11/27/18 | For Sale | $215,000 | -4.4% | $162 / Sq Ft |
| 11/20/2018 11/20/18 | Pending | -- | -- | -- |
| 11/08/2018 11/08/18 | For Sale | $225,000 | -- | $170 / Sq Ft |
Tax History Compared to Growth
Tax History
| Year | Tax Paid | Tax Assessment Tax Assessment Total Assessment is a certain percentage of the fair market value that is determined by local assessors to be the total taxable value of land and additions on the property. | Land | Improvement |
|---|---|---|---|---|
| 2024 | $2,248 | $181,605 | -- | -- |
| 2023 | $2,248 | $176,316 | $0 | $0 |
| 2022 | $2,166 | $171,181 | $0 | $0 |
| 2021 | $2,174 | $166,195 | $0 | $0 |
| 2020 | $2,167 | $163,900 | $42,900 | $121,000 |
| 2019 | $1,158 | $85,719 | $0 | $0 |
| 2018 | $1,112 | $84,121 | $0 | $0 |
| 2017 | $1,086 | $81,041 | $0 | $0 |
| 2016 | $1,009 | $113,900 | $35,100 | $78,800 |
| 2015 | $1,021 | $101,300 | $31,800 | $69,500 |
| 2014 | $1,019 | $71,001 | $0 | $0 |
Agents Affiliated with this Home
-
Alex Krumm

Seller's Agent in 2019
Alex Krumm
NEXTHOME EXCELLENCE
(941) 234-3597
13 Total Sales
-
Midge McCarthy

Buyer's Agent in 2019
Midge McCarthy
RE/MAX
(941) 809-3800
3 in this area
84 Total Sales
Map
Source: Stellar MLS
MLS Number: A4418526
APN: 0060-09-0020
- 4229 Alna Way
- 2151 Upton Ave
- 4414 Longford Dr
- 4511 Ardale St
- 3041 Teal Ave
- 2226 Fairfield Ave
- 2804 W Mark Dr
- 4405 Linwood St
- 2778 Greendale Dr
- 2407 Amanda Dr
- 3231 Cambridge Dr
- 1862 Orangewood Ln
- 4611 Spahn St
- 4553 Linwood St
- 4519 Brooksdale Dr
- 4560 Brooksdale Dr
- 2300 Stratford Dr
- 1661 Cottonwood Trail
- 3427 Cambridge Dr
- 1598 Oak Cir N

