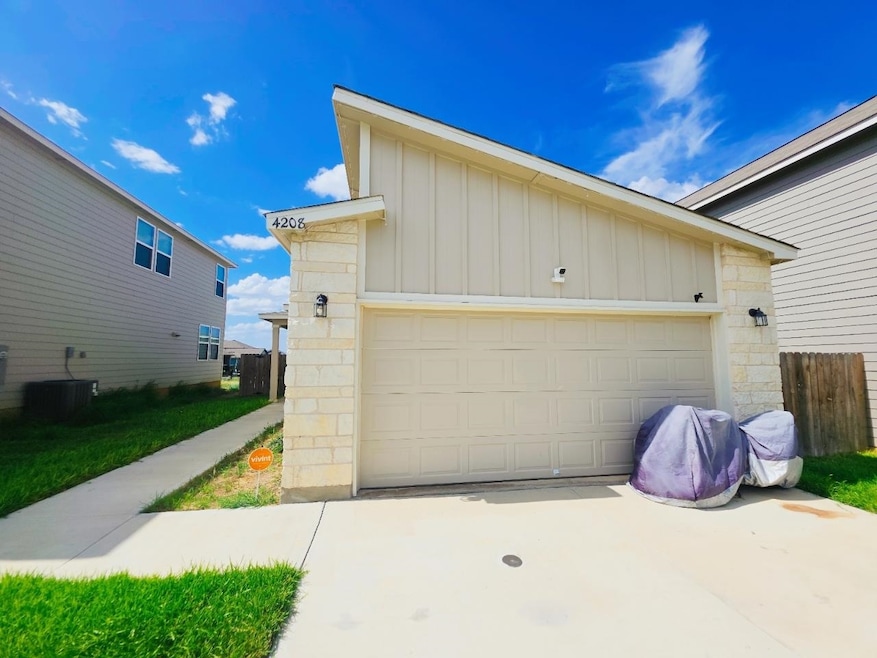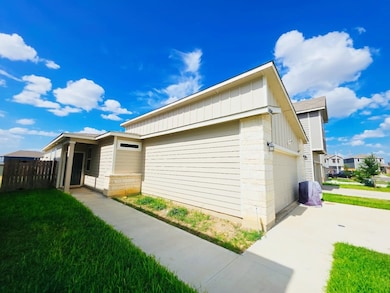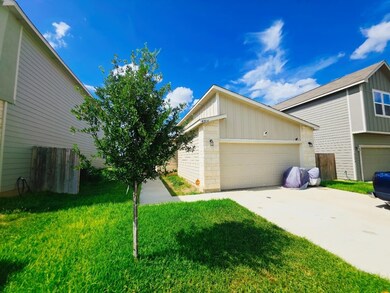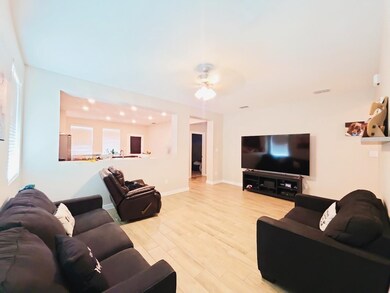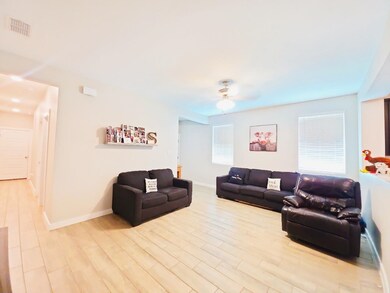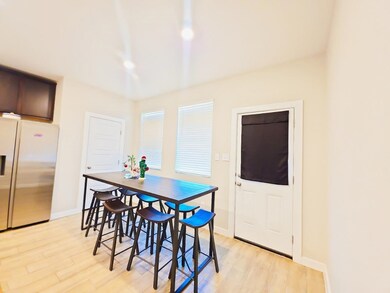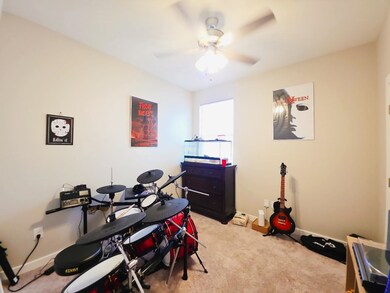4208 Helena Dr Laredo, TX NULL
4
Beds
2
Baths
1,477
Sq Ft
4,620
Sq Ft Lot
Highlights
- Attic
- Rear Porch
- Walk-In Closet
- Granite Countertops
- Double Pane Windows
- Tile Flooring
About This Home
This home is located at 4208 Helena Dr, Laredo, TX NULL and is currently priced at $1,900. This property was built in 2023. 4208 Helena Dr is a home located in Webb County with nearby schools including Rodolfo C. Centeno Elementary School, Los Obispos Middle School, and Lyndon B. Johnson High School.
Home Details
Home Type
- Single Family
Year Built
- Built in 2023
Lot Details
- 4,620 Sq Ft Lot
- Partially Fenced Property
- Wood Fence
- Level Lot
- Front Yard Sprinklers
HOA Fees
- $5 Monthly HOA Fees
Home Design
- Slab Foundation
- Composition Shingle Roof
- Masonite
- Stucco
Interior Spaces
- 1,477 Sq Ft Home
- 1-Story Property
- Ceiling Fan
- Double Pane Windows
- Combination Kitchen and Dining Room
- Fire and Smoke Detector
- Washer and Dryer Hookup
- Attic
Kitchen
- Range
- Built-In Microwave
- Dishwasher
- Granite Countertops
Flooring
- Carpet
- Tile
Bedrooms and Bathrooms
- 4 Bedrooms
- Walk-In Closet
- 2 Full Bathrooms
Parking
- 2 Car Attached Garage
- Driveway
Outdoor Features
- Rear Porch
Utilities
- Central Heating and Cooling System
- Underground Utilities
Map
Source: Laredo Association of REALTORS®
MLS Number: 20253003
Nearby Homes
- 4215 Lorisa Dr
- 4114 Alemany St
- 4316 Ramona Dr
- 3801 Gregorio Lerma Dr
- 4214 Gavilan Dr
- 4312 Alexis Dr
- 3501 Joaquin Ponce
- 4119 Exodus Dr
- 3821 Yoyis St
- 3417 Armando Pena Dr
- 4314 Maria Eva Ln
- 3816 Yoyis St
- 3612 Octavia Dr
- 3513 Joaquin Ponce Dr
- 3515 Joaquin Ponce Dr
- 3702 Yoyis St
- 3806 Yoyis St
- 4464 Vientos Rd
- 3804 Yoyis St
- 3704 Yoyis St
- 4426 Gloria Dr
- 3704 Octavia Dr
- 3707 Felicity Dr
- 3701 Jaime Martin Dr
- 2601 Lomas Del Sur Unit 302
- 3506 Jose C Santos Dr
- 3301 S Louisiana Ave
- 3108 Potomac Loop
- 2501 Lomas Del Sur
- 4018 Ave Fenix Dr
- 5925 Heather Loop
- 3405 Cuatro Vientos Dr
- 5503 Buckskin Dr
- 3206 Hereford Dr
- 3702 Sereno
- 3207 Simmental Dr
- 3114 Cuernavaca Dr
- 409 Riverhill Loop
- 2712 Corsican Ln
- 2119 S Ejido Ave Unit 13
