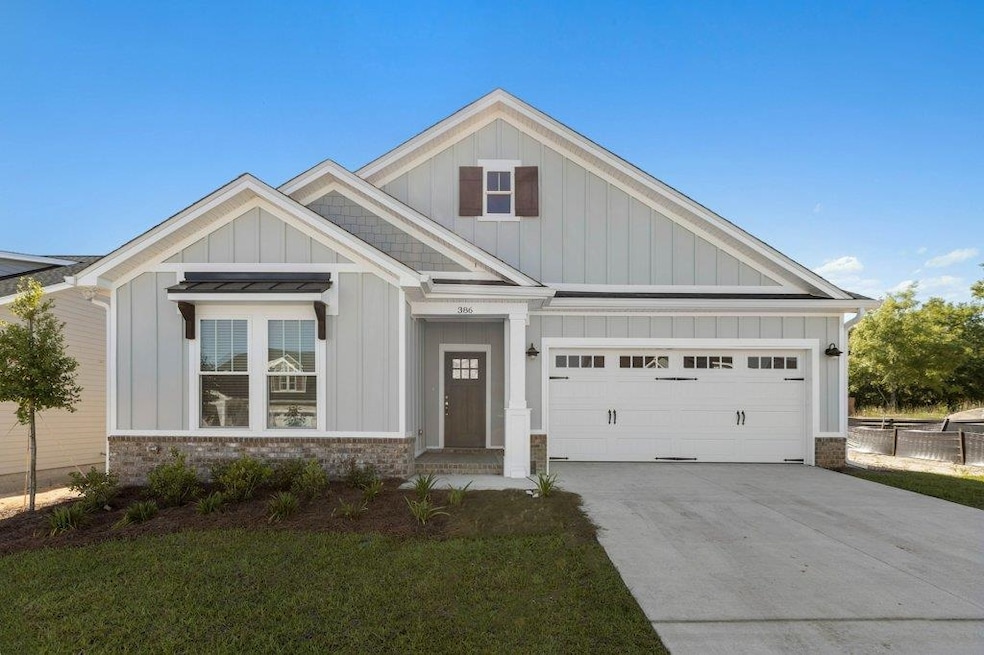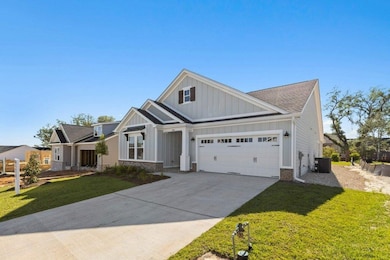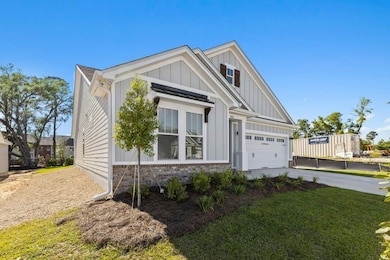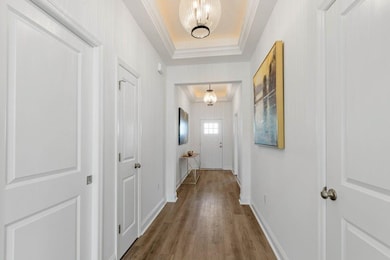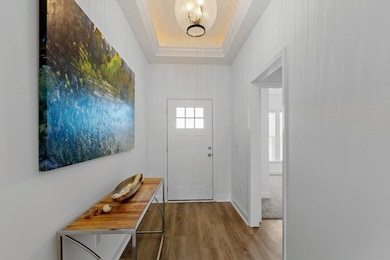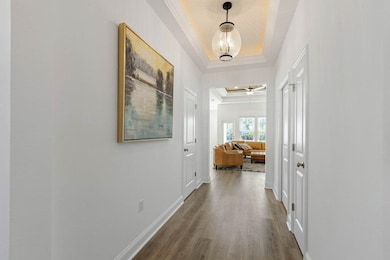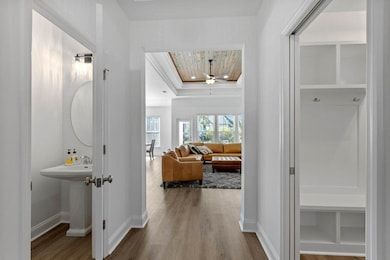4208 Landry Ln Tallahassee, FL 32317
Buck Lake NeighborhoodEstimated payment $3,009/month
Highlights
- New Construction
- ENERGY STAR Certified Homes
- High Ceiling
- Swift Creek Middle School Rated A-
- Traditional Architecture
- Views
About This Home
Photos are of model home. Actual home under construction. Options, upgrades, and features may vary and are not necessarily included in the base price. Meadow Series Edison model featuring 3 spacious Bedrooms that includes 2 full Baths and 1 half bath. This FGBC Green Certified custom home features the fine finishes that you have come to expect from Premier in addition to a long list of beautiful upgrades. You will love the fantastic custom cabinets, step up rope lighting and quartz counter tops. Every home by Premier exhibits superior craftsmanship with accents aesthetically designed to make life easier. Premier Fine Homes is building green because what’s on the inside matters.
Home Details
Home Type
- Single Family
Year Built
- Built in 2025 | New Construction
Lot Details
- 5,663 Sq Ft Lot
- Lot Dimensions are 120x50x120x50
- Sprinkler System
HOA Fees
- $25 Monthly HOA Fees
Parking
- 2 Car Garage
Home Design
- Traditional Architecture
- Cottage
- Slab Foundation
- Stone
Interior Spaces
- 1,873 Sq Ft Home
- 1-Story Property
- High Ceiling
- Property Views
Kitchen
- Oven
- Stove
- Microwave
- Ice Maker
- Dishwasher
- Disposal
Flooring
- Carpet
- Tile
- Vinyl
Bedrooms and Bathrooms
- 3 Bedrooms
Eco-Friendly Details
- ENERGY STAR Certified Homes
- Home Performance with ENERGY STAR
Schools
- Wt Moore Elementary School
- Cobb Middle School
- Lincoln High School
Utilities
- Central Air
- Heat Pump System
Community Details
- Fallschase Subdivision
Listing and Financial Details
- Home warranty included in the sale of the property
- Legal Lot and Block 3 / P
- Assessor Parcel Number 12073-11-27-24-00M-002-0
Map
Home Values in the Area
Average Home Value in this Area
Property History
| Date | Event | Price | List to Sale | Price per Sq Ft |
|---|---|---|---|---|
| 11/24/2025 11/24/25 | For Sale | $475,143 | -- | $254 / Sq Ft |
Source: Capital Area Technology & REALTOR® Services (Tallahassee Board of REALTORS®)
MLS Number: 393542
- 4204 Laundry Ln
- 4225 Landry Ln
- 409 Dartez Ct
- 413 Dartez Ct
- 417 Dartez Ct
- 368 Ursaline St
- 4247 Thibodeax Trail
- 201 Calcasieu Pass
- 273 Catahoula Walk
- 245 Catahoula Walk
- 217 Catahoula Walk
- 4324 Rampart Dr
- 384 Bienville Place
- 336 Bienville Place
- 4316 Rampart Dr
- 1903 S Barn Way
- 4110 E Bugle View
- 4145 Rampart Dr
- 4905 Vernon Rd
- 3491 Torrington Way
- 3810 Buck Lake Rd
- 3327 Dartmouth Dr
- 165 Benoit Cir
- 201 Ursaline St
- 3694 Meadow Vista Ln
- 3248 Addison Ln
- 308 Dahlonega Dr Unit 21 Camellia Oaks
- 4359 Maylor Rd
- 2921 Alexis Ln
- 1631 Osprey Pointe Dr
- 3485 Torchmark Ln
- 1526 Highland Dr
- 4716 Plantation View Dr
- 1747 Capital Cir NE
- 1743 Brush Hill Rd
- 2929 Miccosukee Rd Unit 2
- 2922-2924 Miccosukee Rd
- 3200 Ginger Dr Unit A
- 1800 Miccosukee Commons Dr
- 1812 Ashley Hall Way
