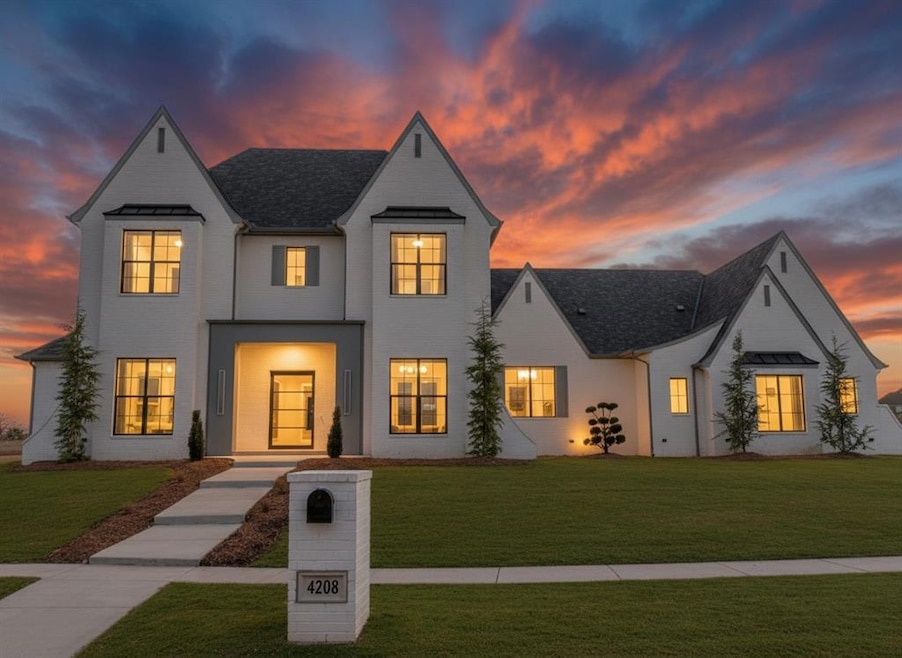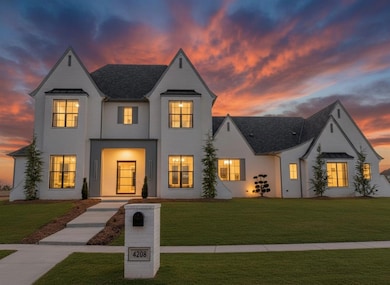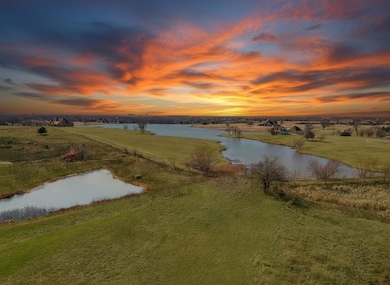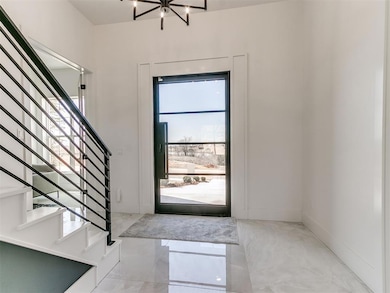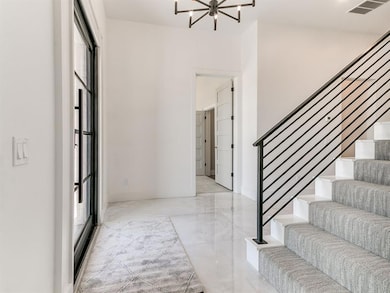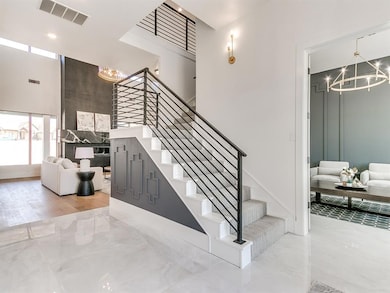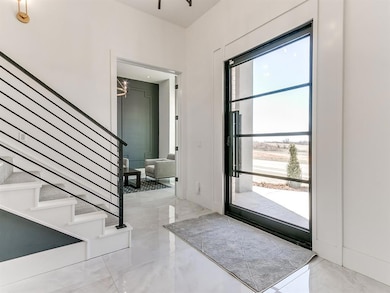Estimated payment $5,132/month
Highlights
- 0.55 Acre Lot
- Wood Flooring
- 3 Fireplaces
- Highland East Junior High School Rated A-
- Outdoor Kitchen
- Corner Lot
About This Home
Former Show Home. Welcome to an exceptional custom residence by HR Home Designs, crafted with meticulous attention to detail and positioned on a premium corner lot. This luxury four-bedroom home blends architectural sophistication with modern comfort, offering an elevated lifestyle in every space. The grand living room showcases soaring twenty-two-foot ceilings, abundant natural light, a striking fireplace, and seamless flow into the high-end kitchen. The chefs kitchen features premium finishes, a spacious walk-in pantry, and an impressive layout ideal for both everyday living and entertaining. A dedicated climate-controlled wine room provides the perfect place to showcase your collection. The primary suite is a private retreat, featuring an expansive layout, a spa-inspired bathroom with a large walk-in shower, a makeup vanity, and a built-in safe room for peace of mind. The outdoor living experience is equally impressive, offering a double patio with a full outdoor kitchen and fireplace, creating the perfect setting for gatherings year-round. Upstairs, you will find two generously sized bedrooms each with its own full bathroom, a convenient laundry chute, and a versatile flex room complete with its own fireplace. The oversized three-car garage is finished with sleek epoxy flooring, combining function and style. Located in a peaceful new neighborhood and just minutes from shopping and dining in Moore and Norman, this home offers both luxury and convenience.
Home Details
Home Type
- Single Family
Est. Annual Taxes
- $222
Year Built
- Built in 2023
Lot Details
- 0.55 Acre Lot
- Corner Lot
Parking
- 3 Car Attached Garage
- Garage Door Opener
Home Design
- Slab Foundation
- Brick Frame
- Composition Roof
- Stucco
Interior Spaces
- 3,940 Sq Ft Home
- 2-Story Property
- 3 Fireplaces
- Metal Fireplace
Kitchen
- Walk-In Pantry
- Gas Oven
- Built-In Range
- Recirculated Exhaust Fan
- Microwave
- Dishwasher
- Disposal
Flooring
- Wood
- Carpet
- Tile
Bedrooms and Bathrooms
- 4 Bedrooms
Home Security
- Home Security System
- Fire and Smoke Detector
Outdoor Features
- Covered Patio or Porch
- Outdoor Kitchen
Schools
- Broadmoore Elementary School
- Highland East JHS Middle School
- Moore High School
Utilities
- Central Air
- Heat Pump System
- Septic Tank
Listing and Financial Details
- Legal Lot and Block 011 / 002
Map
Home Values in the Area
Average Home Value in this Area
Tax History
| Year | Tax Paid | Tax Assessment Tax Assessment Total Assessment is a certain percentage of the fair market value that is determined by local assessors to be the total taxable value of land and additions on the property. | Land | Improvement |
|---|---|---|---|---|
| 2024 | $222 | $1,832 | $1,832 | -- |
| 2023 | $222 | $1,832 | $1,832 | $0 |
| 2022 | $227 | $1,832 | $1,832 | $0 |
| 2021 | $227 | $1,832 | $1,832 | $0 |
Property History
| Date | Event | Price | List to Sale | Price per Sq Ft | Prior Sale |
|---|---|---|---|---|---|
| 11/17/2025 11/17/25 | For Sale | $975,000 | +550.0% | $247 / Sq Ft | |
| 01/25/2023 01/25/23 | Sold | $150,000 | 0.0% | -- | View Prior Sale |
| 01/05/2023 01/05/23 | Pending | -- | -- | -- | |
| 12/18/2020 12/18/20 | For Sale | $150,000 | -- | -- |
Purchase History
| Date | Type | Sale Price | Title Company |
|---|---|---|---|
| Special Warranty Deed | $150,000 | Chicago Title |
Source: MLSOK
MLS Number: 1201241
APN: R0190359
- 4305 Rustic Trail
- 4300 Mahogany Hills Dr
- 4400 Mahogany Hills Dr
- 4404 Rustic Trail
- 4500 Mahogany Hills Dr
- 4600 Mahogany Hills Dr
- 4000 S Broadway St
- 4208 Olde Copper Creek Rd
- 4800 S Bryant Ave
- 824 SE 38th St
- 4520 Baldwin Ave
- 4515 Baldwin Ave
- 3513 Shannon Dr
- 3600 Country Club
- 605 SE 34th St
- 513 SE 34th St
- 517 SE 34th St
- 104 SE 34th St
- 4000 Queens Dr
- 3313 Broadmoore Dr
- 4129 Queens Dr
- 301 SE 34th St
- 3613 Ellis Ave
- 1013 SE 30th St
- 3201 Lois Arlene Cir
- 3526 Brittany Ct
- 804 SW 36th St
- 810 SW 36th St
- 3515 Brittany Ct
- 3521 Brittany Ct
- 3501 Brittany Ct
- 3505 Brittany Ct
- 901 SW 35th St
- 4009 Notting Hill Dr
- 2604 Southern Hills Dr
- 616 Sally Ct
- 3101 San Juan Trail
- 5401 Huettner Dr
- 6475 36th Ave NW
- 2900 S Service Rd
