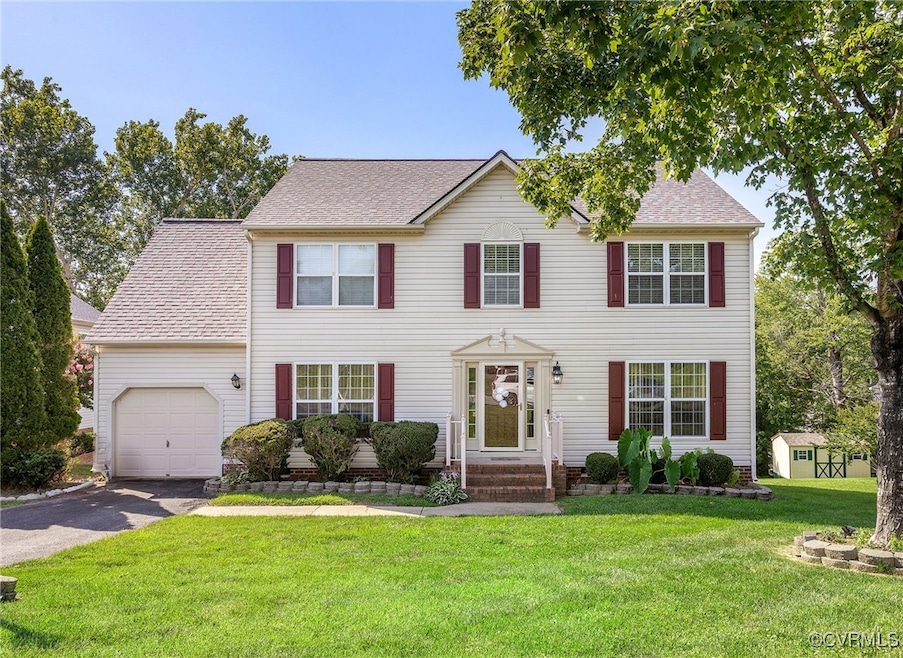4208 Mylan Rd Richmond, VA 23223
Fairfield NeighborhoodHighlights
- Wood Flooring
- Furnished
- Eat-In Kitchen
- Separate Formal Living Room
- Solid Surface Countertops
- Walk-In Closet
About This Home
Fully Furnished 4BR/3BA Home – Ideal Location Near VCU Medical, Downtown & More! Designed for the comfort of home and convenience, perfect for traveling professionals, graduate students, or families in transition. Each bedroom is cozy, with ample storage — perfect for privacy and rest. The 2.5 bathrooms ensures everyone has space. The kitchen comes fully stocked with cookware, dishes, and modern appliances. The open-concept living and dining areas offer plenty of space to relax, complete with high-speed Wi-Fi.; laundry, private driveway parking, and a large deck overlooking spacious backyard — ideal for winding down after a long day. Located: Just 10 minutes to VCU Medical Center and Main Campus, Henrico Doctors' Hospital, and Bon Secours Richmond Community Hospital; easy access to Interstates 64, 95, 195 and 295. Background/credit check screening preformed (620+ score required); income (=/+) 3x monthly rent. No bankruptcies nor evictions. No Pets. Move-in ready — inquire today to schedule a showing or reserve your stay!
Listing Agent
KW Metro Center Brokerage Phone: (804) 858-9000 License #0225216061 Listed on: 07/28/2025

Home Details
Home Type
- Single Family
Est. Annual Taxes
- $2,834
Year Built
- 2000
Lot Details
- 0.36 Acre Lot
Interior Spaces
- 2,412 Sq Ft Home
- 2-Story Property
- Furnished
- Wired For Data
- Ceiling Fan
- Recessed Lighting
- Window Treatments
- Separate Formal Living Room
- Dining Area
- Fire and Smoke Detector
Kitchen
- Eat-In Kitchen
- Electric Cooktop
- Stove
- Microwave
- Dishwasher
- Solid Surface Countertops
- Disposal
Flooring
- Wood
- Partially Carpeted
- Tile
Bedrooms and Bathrooms
- 4 Bedrooms
- En-Suite Primary Bedroom
- Walk-In Closet
- Garden Bath
Laundry
- Dryer
- Washer
Parking
- Driveway
- Paved Parking
- Off-Street Parking
- Assigned Parking
Schools
- Arthur Ashe Elementary School
- Fairfield Middle School
- Highland Springs
Utilities
- Cooling System Mounted In Outer Wall Opening
- Forced Air Heating and Cooling System
- High Speed Internet
Community Details
- No Pets Allowed
Listing and Financial Details
- Security Deposit $6,525
- Property Available on 7/28/25
- Assessor Parcel Number 813-734-2700
Map
Source: Central Virginia Regional MLS
MLS Number: 2520836
APN: 813-734-2700
- 4324 Bridle Run Ln
- 1408 Windrow Ct
- 3829 Purple Haze Ct
- 1408 Selma Ln
- 1124 Micheline Terrace
- 4909 Cedar Park Rd
- 3811 Dominion Townes Cir
- 3819 Dominion Townes Cir
- 1034 Aubuchon Rd
- 3832 Goodell Rd
- 209 Wren Rd
- 5109 Bending Branch Dr
- 3235 Hunters Mill Dr
- 311 Cedar Fork Rd
- 3238 Hunters Mill Ct
- 3201 Harvie Rd
- 7362 River Pine Dr
- 101 Evergreen Ave
- 2920 Sandy Grove Ct
- 7095 Senn Way
- 3401 Prince David Dr
- 3733 King and Queen Dr
- 7800 Sporting Ln
- 11 N Laburnum Ave
- 3462 Howard Rd
- 4016 Grove Point Dr
- 7160 Ellerson Mill Cir
- 3801 Elfstone Ln
- 7479 Jennifer Ln
- 7264 Cold Harbor Rd
- 7438 Tack Room Dr
- 5951 Tiger Lily Ln
- 4121 Concord Creek Place
- 827 Wales Dr
- 4100 Concord Creek Place
- 3710 Hargrove Ave
- 4301 Chickahominy Ave
- 2101 Glenthorne Rd
- 7284 Edgeworth Rd
- 7240 Elm Tree Terrace






