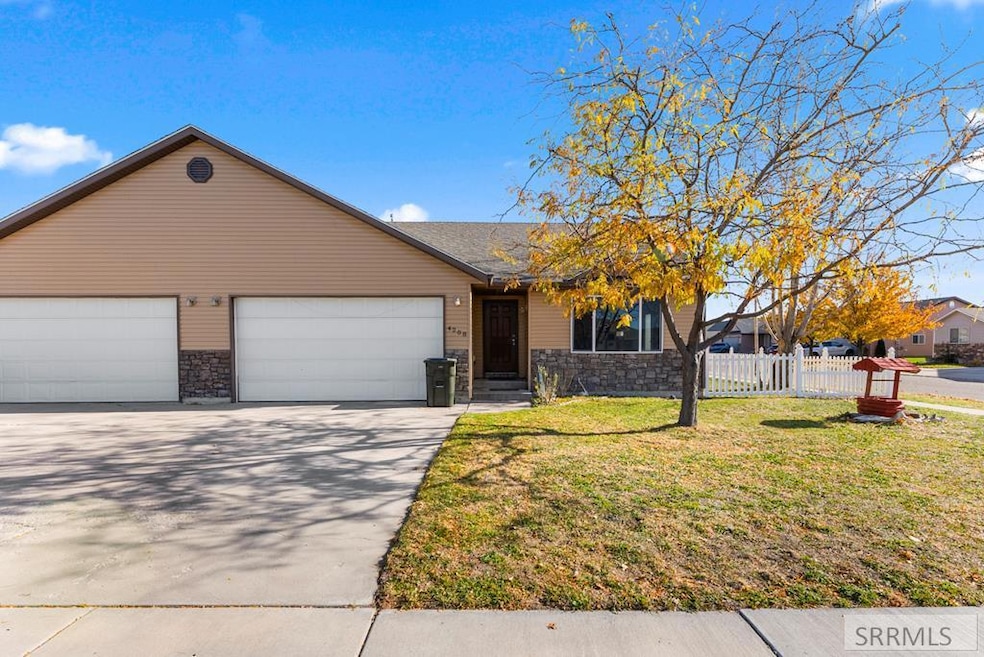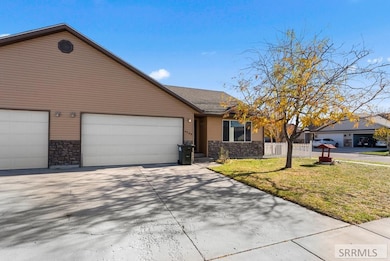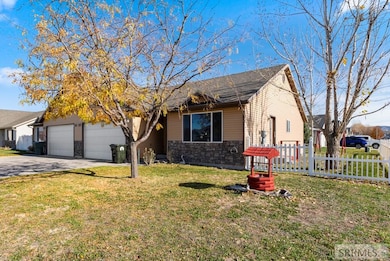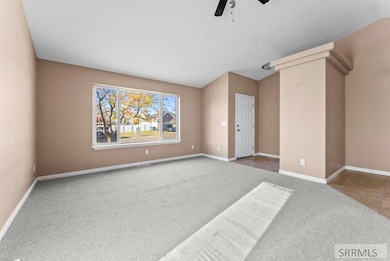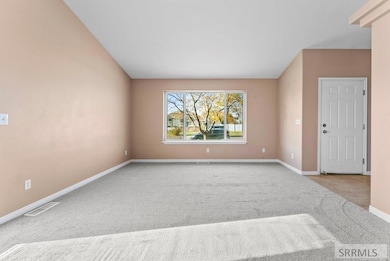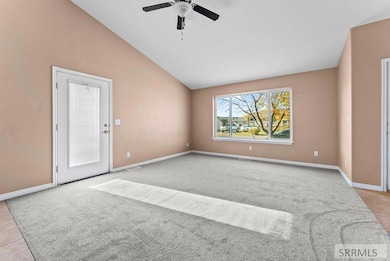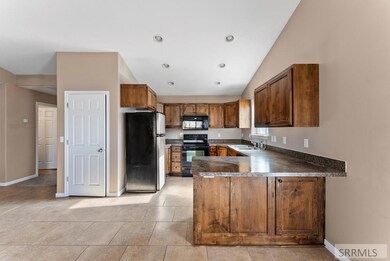4208 Sunny Brook Dr Pocatello, ID 83202
Northwest Pocatello NeighborhoodEstimated payment $1,534/month
Highlights
- Spa
- No HOA
- Walk-In Closet
- Property is near a park
- Formal Dining Room
- Spa Bath
About This Home
Welcome to a home that feels good the moment you walk in. This Sunny Brook Drive charmer offers comfortable living, a roomy yard, and spaces designed for connection~ whether it's cozy nights in or outdoor gatherings. Tucked in a calm, friendly neighborhood with quick access to everything Pocatello offers, this property is perfect for anyone looking to settle in and truly enjoy where they live. -- This Property was previously financed by a mortgage loan that was insured by the U.S. Dept of Housing and Urban Dev ("HUD") and requires 30-day priority purchase period for Owner-Occupant buyers, Eligible Nonprofit Organizations, and gov't entities. Investor purchase offers will not be considered until the initial 30 day purchase period has expired. The property is sold As-Is, Where-Is. Seller has no knowledge, buyer should perform their due diligence and make their own assessments.
Townhouse Details
Home Type
- Townhome
Est. Annual Taxes
- $1,354
Year Built
- Built in 2007
Lot Details
- 6,098 Sq Ft Lot
- Partially Fenced Property
- Vinyl Fence
- Many Trees
Parking
- 2 Car Garage
- Open Parking
Home Design
- Frame Construction
- Composition Roof
- Concrete Perimeter Foundation
- Stone
Interior Spaces
- 1,209 Sq Ft Home
- 1-Story Property
- Ceiling Fan
- Formal Dining Room
- Tile Flooring
- Laundry on main level
Kitchen
- Electric Range
- Microwave
Bedrooms and Bathrooms
- 2 Bedrooms
- Walk-In Closet
- 2 Full Bathrooms
- Spa Bath
Schools
- Wilcox Elementary School
- Hawthorne Middle School
- Pocatello High School
Utilities
- Forced Air Heating and Cooling System
- Heating System Uses Natural Gas
- Gas Water Heater
Additional Features
- Spa
- Property is near a park
Community Details
- No Home Owners Association
- Ward Park=Ban Subdivision
Map
Home Values in the Area
Average Home Value in this Area
Tax History
| Year | Tax Paid | Tax Assessment Tax Assessment Total Assessment is a certain percentage of the fair market value that is determined by local assessors to be the total taxable value of land and additions on the property. | Land | Improvement |
|---|---|---|---|---|
| 2025 | $1,354 | $253,882 | $55,000 | $198,882 |
| 2024 | $1,582 | $227,130 | $55,000 | $172,130 |
| 2023 | $1,567 | $260,424 | $55,000 | $205,424 |
| 2022 | $1,567 | $215,954 | $33,120 | $182,834 |
| 2021 | $1,841 | $215,954 | $33,120 | $182,834 |
| 2020 | $1,337 | $167,234 | $27,600 | $139,634 |
| 2019 | $241 | $148,768 | $27,600 | $121,168 |
| 2018 | $174 | $120,974 | $20,000 | $100,974 |
| 2017 | $1,354 | $120,974 | $20,000 | $100,974 |
| 2016 | $183 | $120,974 | $20,000 | $100,974 |
| 2015 | $66 | $0 | $0 | $0 |
| 2012 | -- | $124,194 | $23,000 | $101,194 |
Property History
| Date | Event | Price | List to Sale | Price per Sq Ft |
|---|---|---|---|---|
| 11/19/2025 11/19/25 | For Sale | $269,900 | 0.0% | $223 / Sq Ft |
| 11/14/2025 11/14/25 | Off Market | -- | -- | -- |
| 11/14/2025 11/14/25 | For Sale | $269,900 | -- | $223 / Sq Ft |
Purchase History
| Date | Type | Sale Price | Title Company |
|---|---|---|---|
| Sheriffs Deed | $243,393 | None Listed On Document | |
| Sheriffs Deed | $243,393 | -- | |
| Sheriffs Deed | $243,393 | -- | |
| Warranty Deed | -- | -- | |
| Warranty Deed | -- | -- |
Mortgage History
| Date | Status | Loan Amount | Loan Type |
|---|---|---|---|
| Previous Owner | $100,200 | New Conventional |
Source: Snake River Regional MLS
MLS Number: 2180731
APN: RPWA1003000
- 4210 Sunny Brook Dr
- 1266 Wright Ave Unit C
- 1266 Wright Ave
- 1267 Heber Ave
- 4034 Sunny Brook Dr
- 1389 W Quinn Rd
- 1565 Emerald Dr
- 1300 Troy Ln
- 1100 W Quinn Units 13-16
- 1100 W Quinn Units 21-24
- 1309 Troy Ln
- 1301 Troy Ln
- 3874 Northern Lights Dr
- 3978 Cobble Ct
- 3940 Henderson Ln
- 1346 Kinghorn Rd
- 1074 Northgate Dr
- 1730 W Quinn Rd Unit 513
- 1730 W Quinn Rd Unit 613
- 1730 W Quinn Rd
- 405 Knudsen Blvd
- 4755 Burley Dr
- 450 W Griffith Rd
- 4498 Chukar Dr Unit B
- 400 Jordan Loop
- 1654 Angela St Unit ID1250645P
- 366 Washington Ave
- 1706 N Hayes Ave
- 1222 Freeman Ln
- 2122 Colonial Ln Unit Upstairs
- 538 N Main St
- 554 W Fremont St
- 1164 Jasper Loop
- 340 S Arthur Ave
- 856 E Carter St Unit 2
- 856 E Carter St Unit 3
- 856 E Carter St Unit 3
- 640 S 4th Ave Unit Top
- 2560 Woodhill Way
- 629 S Main St
