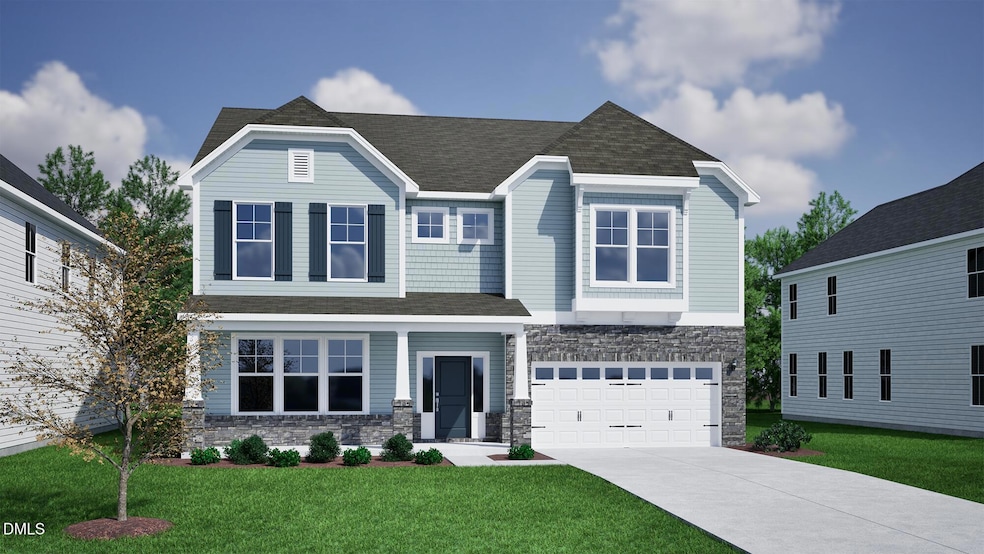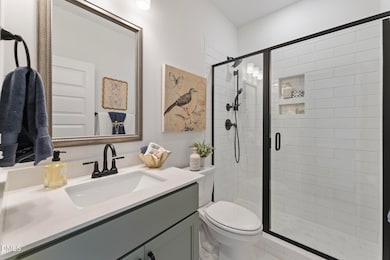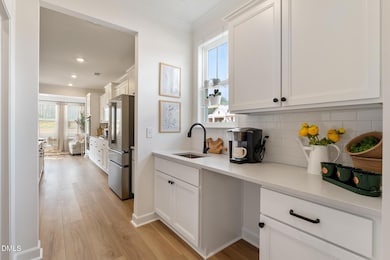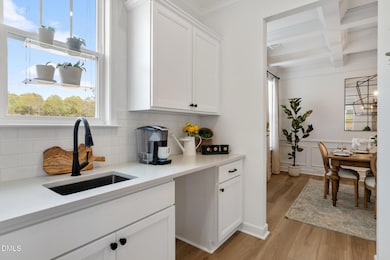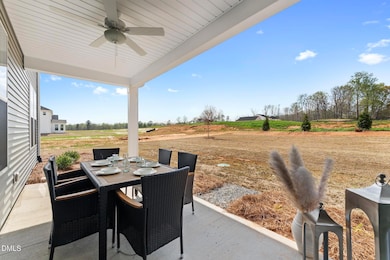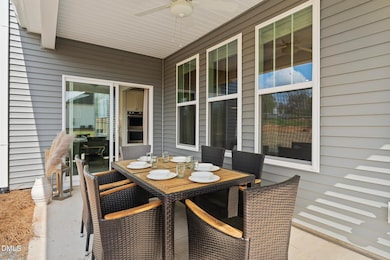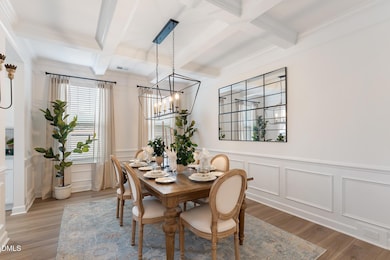4208 Sweet Ivy Landing Unit 186 Durham, NC 27703
Eastern Durham NeighborhoodEstimated payment $4,720/month
Highlights
- New Construction
- Freestanding Bathtub
- Loft
- Craftsman Architecture
- Main Floor Bedroom
- Sun or Florida Room
About This Home
Welcome to this beautifully designed Yates II floor plan featuring numerous upgraded structural options that enhance both functionality and style. This home offers nine-foot ceilings on the second floor, creating a spacious and open atmosphere throughout. The alternate kitchen layout provides a modern and efficient workspace, perfect for culinary enthusiasts. Enjoy the luxury bath option in the primary bathroom, complete with a freestanding soaker tub and separate tile shower for a spa-like experience. The primary bedroom is accentuated with a boxed ceiling, adding architectural interest and elegance. An alternate fireplace location in the great room adds warmth and charm to the heart of the home. A dedicated office space offers a private retreat ideal for remote work or study. The inclusion of a sunroom with a covered porch expands living space, blending indoor comfort with outdoor relaxation. Additional structural features include boxed stairs with finished wood treads and traditional open metal railings on both floors, contributing to the home's timeless aesthetic. Exterior upgrades such as fiber cement fascia and soffit meet community standards while adding durability and curb appeal. This thoughtfully designed home combines style and function, providing a comfortable living environment tailored to your lifestyle needs.
Home Details
Home Type
- Single Family
Year Built
- Built in 2025 | New Construction
Lot Details
- 6,534 Sq Ft Lot
HOA Fees
- $105 Monthly HOA Fees
Parking
- 2 Car Attached Garage
- 2 Open Parking Spaces
Home Design
- Home is estimated to be completed on 6/1/26
- Craftsman Architecture
- Slab Foundation
- Frame Construction
- Blown-In Insulation
- Batts Insulation
- Architectural Shingle Roof
Interior Spaces
- 4,168 Sq Ft Home
- 2-Story Property
- Fireplace
- Loft
- Sun or Florida Room
Flooring
- Carpet
- Luxury Vinyl Tile
Bedrooms and Bathrooms
- 5 Bedrooms
- Main Floor Bedroom
- Primary bedroom located on second floor
- Freestanding Bathtub
Schools
- Spring Valley Elementary School
- Neal Middle School
- Southern High School
Utilities
- Humidity Control
- Forced Air Zoned Heating and Cooling System
- Heating System Uses Natural Gas
Community Details
- Ppm Association, Phone Number (919) 848-4911
- Sweetbrier Subdivision
Listing and Financial Details
- Assessor Parcel Number 186
Map
Home Values in the Area
Average Home Value in this Area
Property History
| Date | Event | Price | List to Sale | Price per Sq Ft |
|---|---|---|---|---|
| 11/02/2025 11/02/25 | Price Changed | $734,745 | +0.1% | $176 / Sq Ft |
| 08/23/2025 08/23/25 | Price Changed | $733,725 | +1.5% | $176 / Sq Ft |
| 08/01/2025 08/01/25 | For Sale | $722,735 | -- | $173 / Sq Ft |
Source: Doorify MLS
MLS Number: 10113102
- 4201 Sweet Ivy Landing Unit 336
- 4218 Sweet Ivy Landing Unit 191
- 4107 Sweet Ivy Landing Unit 334
- 4106 Sweet Ivy Landing Unit 179
- 4105 Sweet Ivy Landing
- 4103 Sweet Ivy Landing Unit 332
- 3003 Dog Rose Dr Unit 176
- 4101 Sweet Ivy Landing Unit 331
- 3005 Dog Rose Dr Unit 175
- 2170 Pink Peony Cir Unit 163
- 3002 Dog Rose Dr Unit 310
- 2172 Pink Peony Cir
- 3015 Dog Rose Dr Unit 170
- 3012 Dog Rose Dr Unit 305
- 2112 Pink Peony Cir Unit 149
- 2107 Pink Peony Cir Unit 196
- 2108 Pink Peony Cir Unit 147
- 2106 Pink Peony Cir Unit 146
- 1004 Westerland Way Unit 197
- 1012 Westerland Way Unit 201
- 3504 Pelican Ln
- 3512 Pelican Ln
- 2015 Rockface Way
- 2015 Rockface Way
- 2020 Rockface Way
- 1607 Olive Branch Rd
- 1241 White Flint Cir
- 3012 Everton Ave
- 716 Weathervane Dr
- 5706 Woodlawn Dr
- 5711 Woodlawn Dr
- 6025 Grey Colt Way
- 422 Holly Blossom Dr
- 519 Brittany Ct
- 6005 Grey Colt Way
- 2005 Doc Nichols Rd
- 831 Ember Dr
- 3001 Worthy Way
- 2022 English Saddle Ln
- 1130 Arbor Edge Ln
