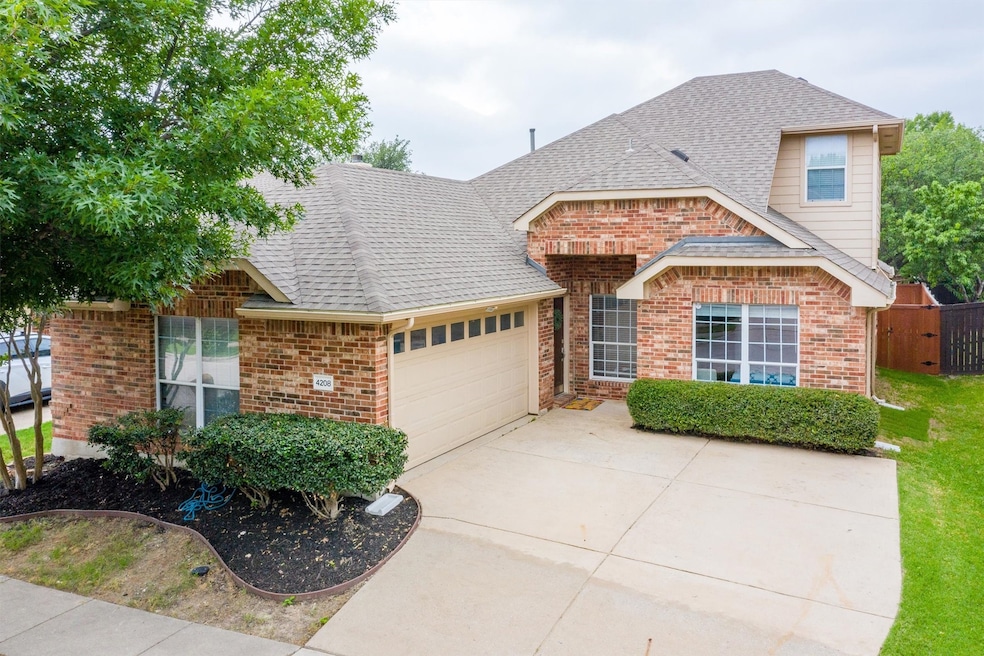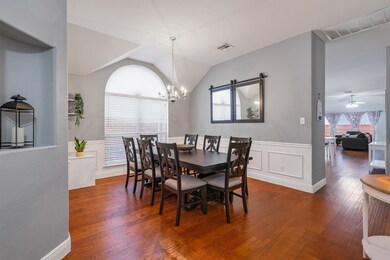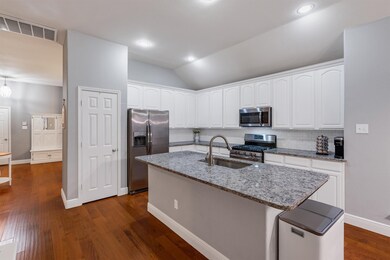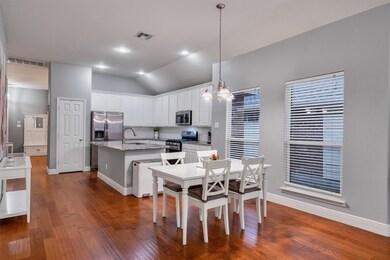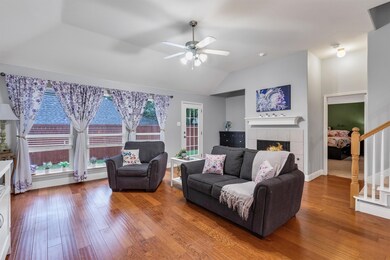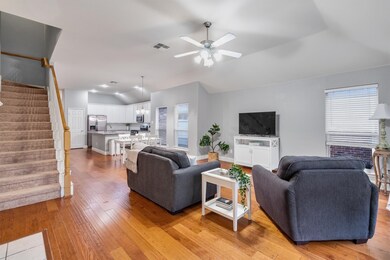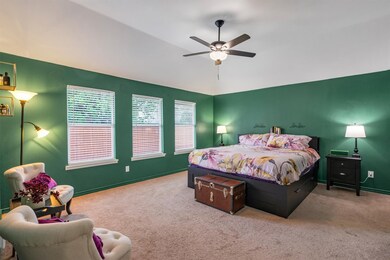
4208 Temecula Creek Trail McKinney, TX 75070
Craig Ranch NeighborhoodHighlights
- Open Floorplan
- Granite Countertops
- 2 Car Attached Garage
- Ogle Elementary School Rated A
- Community Pool
- Interior Lot
About This Home
As of June 2025One of DR Horton's BEST SELLING floor plans ever! Spacious 1.5-story home with lots of versatility: Primary + 2 beds + flex retreat downstairs, second master bedroom (or gameroom) + ensuite bath upstairs! Front area next to entry was designed as 'formal dining' (chair molding detail) and can be used for anything: dining, living, music room, library or office. Impressive updates: Handscraped engineered hardwood floors flow through the first floor (carpet in the bedrooms), ISLAND kitchen, 42-in white cabinetry, GRANITE counters, GAS COOKTOP, stainless steel appliances, open kitchen with views to the Bfast Nook + Family Room + Patio. GIANT PRIMARY SUITE is split for privacy in the back of the home + designer emerald green paints + sitting area + ensuite bath with MASSIVE CLOSET that will make the neighbors jealous! Versatile 1st-floor retreat (gameroom) designed for flexibility as a playroom or 2nd living area. NO WASTED SPACE + TONS OF STORAGE! Good size secondary bedrooms with plenty of closet space. Low maintenance yards! Located just 1 block north of the walking-trails and Dog Park. Robust Craig Ranch HOA features 2 community pools, parks-playgrounds-trails, dog park well-manicured common areas. Extra parking along the street and common areas. Front door faces east, backyard faces west. FRISCO ISD! Fiber optic internet recently updated in the neighborhood - seller pays $85 per month and has business-speed service. Foundation work with lifetime warranty on front garage wall. This house is in great shape and ready for it's new owners to move-in and enjoy. McKinney is not just another town, it's a lifestyle.
Last Agent to Sell the Property
Real Broker, LLC Brokerage Phone: 972-965-0657 License #0500623 Listed on: 05/22/2025
Home Details
Home Type
- Single Family
Est. Annual Taxes
- $7,064
Year Built
- Built in 2004
Lot Details
- 5,227 Sq Ft Lot
- Lot Dimensions are 50x100
- Wood Fence
- Landscaped
- Interior Lot
- Few Trees
HOA Fees
- $167 Monthly HOA Fees
Parking
- 2 Car Attached Garage
- Common or Shared Parking
- Front Facing Garage
- Garage Door Opener
- Driveway
Home Design
- Brick Exterior Construction
- Slab Foundation
- Composition Roof
Interior Spaces
- 2,509 Sq Ft Home
- 1.5-Story Property
- Open Floorplan
- Ceiling Fan
- Gas Fireplace
- Window Treatments
- Carpet
Kitchen
- Electric Oven
- Gas Cooktop
- <<microwave>>
- Kitchen Island
- Granite Countertops
Bedrooms and Bathrooms
- 4 Bedrooms
- Walk-In Closet
- 3 Full Bathrooms
Outdoor Features
- Patio
- Rain Gutters
Schools
- Ogle Elementary School
- Emerson High School
Utilities
- Central Heating and Cooling System
- Heating System Uses Natural Gas
- Gas Water Heater
- High Speed Internet
Listing and Financial Details
- Legal Lot and Block 18 / Z
- Assessor Parcel Number R844400Z01801
Community Details
Overview
- Association fees include all facilities, management, ground maintenance
- Craig Ranch HOA
- Craig Ranch North Ph 4 Subdivision
Recreation
- Community Playground
- Community Pool
- Park
Ownership History
Purchase Details
Home Financials for this Owner
Home Financials are based on the most recent Mortgage that was taken out on this home.Purchase Details
Home Financials for this Owner
Home Financials are based on the most recent Mortgage that was taken out on this home.Purchase Details
Purchase Details
Home Financials for this Owner
Home Financials are based on the most recent Mortgage that was taken out on this home.Similar Homes in the area
Home Values in the Area
Average Home Value in this Area
Purchase History
| Date | Type | Sale Price | Title Company |
|---|---|---|---|
| Deed | -- | None Listed On Document | |
| Vendors Lien | -- | Ftt | |
| Interfamily Deed Transfer | -- | None Available | |
| Vendors Lien | -- | -- |
Mortgage History
| Date | Status | Loan Amount | Loan Type |
|---|---|---|---|
| Open | $429,486 | FHA | |
| Previous Owner | $299,250 | New Conventional | |
| Previous Owner | $165,900 | New Conventional | |
| Previous Owner | $177,173 | FHA | |
| Previous Owner | $140,000 | Purchase Money Mortgage | |
| Closed | $35,000 | No Value Available |
Property History
| Date | Event | Price | Change | Sq Ft Price |
|---|---|---|---|---|
| 06/20/2025 06/20/25 | Sold | -- | -- | -- |
| 05/30/2025 05/30/25 | Pending | -- | -- | -- |
| 05/22/2025 05/22/25 | For Sale | $469,000 | +51.3% | $187 / Sq Ft |
| 06/26/2020 06/26/20 | Sold | -- | -- | -- |
| 06/03/2020 06/03/20 | Pending | -- | -- | -- |
| 05/12/2020 05/12/20 | Price Changed | $309,900 | -3.1% | $124 / Sq Ft |
| 04/23/2020 04/23/20 | For Sale | $319,900 | -- | $128 / Sq Ft |
Tax History Compared to Growth
Tax History
| Year | Tax Paid | Tax Assessment Tax Assessment Total Assessment is a certain percentage of the fair market value that is determined by local assessors to be the total taxable value of land and additions on the property. | Land | Improvement |
|---|---|---|---|---|
| 2023 | $5,928 | $384,226 | $115,000 | $378,811 |
| 2022 | $6,129 | $349,296 | $105,000 | $318,780 |
| 2021 | $6,048 | $317,542 | $75,000 | $242,542 |
| 2020 | $6,344 | $300,671 | $75,000 | $225,671 |
| 2019 | $7,229 | $324,583 | $75,000 | $249,583 |
| 2018 | $6,862 | $302,008 | $75,000 | $229,378 |
| 2017 | $6,239 | $275,317 | $60,000 | $215,317 |
| 2016 | $5,797 | $265,092 | $60,000 | $205,092 |
| 2015 | $4,624 | $233,528 | $45,000 | $188,528 |
| 2014 | $4,624 | $210,796 | $0 | $0 |
Agents Affiliated with this Home
-
Amy Beyer

Seller's Agent in 2025
Amy Beyer
Real Broker, LLC
(972) 965-0657
1 in this area
60 Total Sales
-
Carrie Himel

Buyer's Agent in 2025
Carrie Himel
Compass RE Texas, LLC
(214) 546-6315
3 in this area
265 Total Sales
-
Jennifer Potter
J
Seller's Agent in 2020
Jennifer Potter
Coldwell Banker Apex, REALTORS
(214) 763-5651
5 in this area
113 Total Sales
-
Judith Abbott
J
Buyer's Agent in 2020
Judith Abbott
Coldwell Banker Realty
(214) 228-9828
32 Total Sales
Map
Source: North Texas Real Estate Information Systems (NTREIS)
MLS Number: 20944760
APN: R-8444-00Z-0180-1
- 8013 White Stallion Trail
- 8104 White Stallion Trail
- 4309 Carmel Mountain Dr
- 8208 Lonesome Spur Trail
- 7913 Heritage Palms Trail
- 7813 Loma Alta Trail
- 8405 White Stallion Trail
- 4608 Rancho Del Norte Trail
- 4909 Spanish Oaks Dr
- 8008 Laughing Waters Trail
- 8204 Hitching Trail
- 7125 Cotton Seed Dr
- 8108 Laughing Waters Trail
- 8600 La Quinta Ln
- 8205 Laughing Waters Trail
- 7317 Plumas Place
- 7120 Wind Row Dr
- 8700 Blacktail Trail
- 7900 Texian Trail
- 7912 Texian Trail
