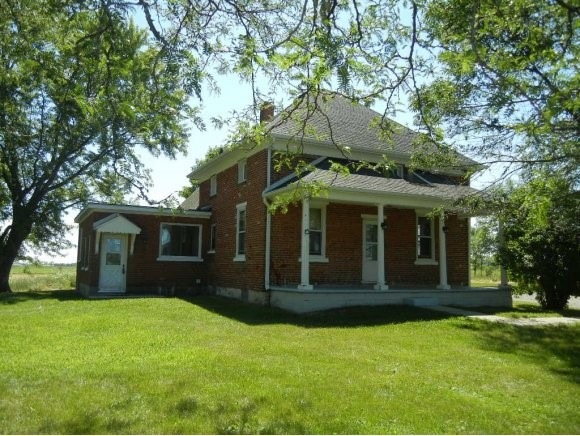
4208 Vans Ln Green Bay, WI 54311
Estimated Value: $311,000 - $399,745
Highlights
- Farmhouse Style Home
- 6 Car Detached Garage
- Forced Air Heating and Cooling System
About This Home
As of April 2015Pre-Certified Home!! Brick farmhouse on 3.88 p/assr. Spacious country kitchen with Oak cabinetry desk and center island, large living room walk-in attic. Wood burning stove, hardwood floors. Large front porch. C/A, attached 3 stall garage & 3 stall detached garage workbench.
Last Listed By
Coldwell Banker Real Estate Group License #94-62126 Listed on: 08/20/2014

Home Details
Home Type
- Single Family
Est. Annual Taxes
- $2,400
Lot Details
- 3.88 Acre Lot
Home Design
- Farmhouse Style Home
- Brick Exterior Construction
- Block Foundation
- Stone Foundation
Interior Spaces
- 2,474 Sq Ft Home
- 2-Story Property
- Basement Fills Entire Space Under The House
- Oven or Range
Bedrooms and Bathrooms
- 3 Bedrooms
Parking
- 6 Car Detached Garage
- Driveway
Utilities
- Forced Air Heating and Cooling System
- Heating System Uses Natural Gas
- Propane
- Well
Ownership History
Purchase Details
Home Financials for this Owner
Home Financials are based on the most recent Mortgage that was taken out on this home.Purchase Details
Home Financials for this Owner
Home Financials are based on the most recent Mortgage that was taken out on this home.Purchase Details
Home Financials for this Owner
Home Financials are based on the most recent Mortgage that was taken out on this home.Similar Homes in Green Bay, WI
Home Values in the Area
Average Home Value in this Area
Purchase History
| Date | Buyer | Sale Price | Title Company |
|---|---|---|---|
| Jacoby Brian N | $117,000 | Liberty Title | |
| Oneill Edward L | $157,000 | Land Office Title Corp | |
| North Jay R | $123,500 | Bay Title & Abstract |
Mortgage History
| Date | Status | Borrower | Loan Amount |
|---|---|---|---|
| Open | Jacoby Brian N | $68,000 | |
| Closed | Jacoby Brian N | $70,000 | |
| Previous Owner | Oneill Edward L | $98,600 | |
| Previous Owner | Oneill Edward L | $20,000 | |
| Previous Owner | Oneill Edward L | $93,000 | |
| Previous Owner | North Jay R | $98,800 | |
| Closed | North Jay R | $18,525 |
Property History
| Date | Event | Price | Change | Sq Ft Price |
|---|---|---|---|---|
| 04/21/2015 04/21/15 | Sold | $117,000 | 0.0% | $47 / Sq Ft |
| 01/06/2015 01/06/15 | Pending | -- | -- | -- |
| 08/20/2014 08/20/14 | For Sale | $117,000 | -- | $47 / Sq Ft |
Tax History Compared to Growth
Tax History
| Year | Tax Paid | Tax Assessment Tax Assessment Total Assessment is a certain percentage of the fair market value that is determined by local assessors to be the total taxable value of land and additions on the property. | Land | Improvement |
|---|---|---|---|---|
| 2024 | $2,373 | $161,400 | $39,400 | $122,000 |
| 2023 | $2,274 | $161,400 | $39,400 | $122,000 |
| 2022 | $2,075 | $161,400 | $39,400 | $122,000 |
| 2021 | $2,131 | $161,400 | $39,400 | $122,000 |
| 2020 | $2,334 | $161,400 | $39,400 | $122,000 |
| 2019 | $2,281 | $161,400 | $39,400 | $122,000 |
| 2018 | $2,349 | $161,400 | $39,400 | $122,000 |
| 2017 | $2,287 | $161,400 | $39,400 | $122,000 |
| 2016 | $2,420 | $161,400 | $39,400 | $122,000 |
| 2015 | $2,521 | $161,400 | $39,400 | $122,000 |
| 2014 | $2,505 | $161,400 | $39,400 | $122,000 |
| 2013 | $2,505 | $161,400 | $39,400 | $122,000 |
Agents Affiliated with this Home
-
Kelly Kitzman
K
Seller's Agent in 2015
Kelly Kitzman
Coldwell Banker
(920) 265-0250
62 Total Sales
-
B
Buyer's Agent in 2015
Betsy Shrift
Betsy Shrift & Associates Realty
Map
Source: REALTORS® Association of Northeast Wisconsin
MLS Number: 50105808
APN: HM-112-2
- 1073 Phillips Rd
- 380 Eaglewood Trail
- 366 Eaglewood Trail
- 384 Stone Garden Way Unit 41
- 311 Deer Shed Trail Unit 30
- 383 Stone Garden Way Unit 4
- 363 Stone Garden Way Unit 9
- 380 Stone Garden Way Unit 40
- 305 Deer Shed Trail Unit 33
- 359 Stone Garden Way Unit 10
- 309 Deer Shed Trail Unit 31
- 307 Deer Shed Trail Unit 32
- 302 Deer Shed Trail Unit 26
- 367 Stone Garden Way Unit 8
- 391 Stone Garden Way Unit 2
- 397 Stone Garden Way Unit 1
- 368 Stone Garden Way Unit 38
- 362 Stone Garden Way Unit 37
- 202 Deer Shed Trail Unit 21
- 206 Deer Shed Trail Unit 23
- 4208 Vans Ln
- 4260 Vans Ln
- 4202 Vans Ln
- 4170 Vans Ln
- 4215 Vans Ln
- 4139 Vans Ln
- 353 S Vandenberg Rd
- 425 S Vandenberg Rd
- 4113 Vans Ln
- 4272 Vans Ln
- 249 S Vandenberg Rd
- 211 Double Q Rd
- 211 S Vandenberg Rd
- 396 S Vandenberg Rd
- 4280 Vans Ln
- 197 S Vandenberg Rd
- 4216 Humboldt Rd
- 4293 Vans Ln
- 4220 Humboldt Rd
- 00000000 Humboldt Rd
