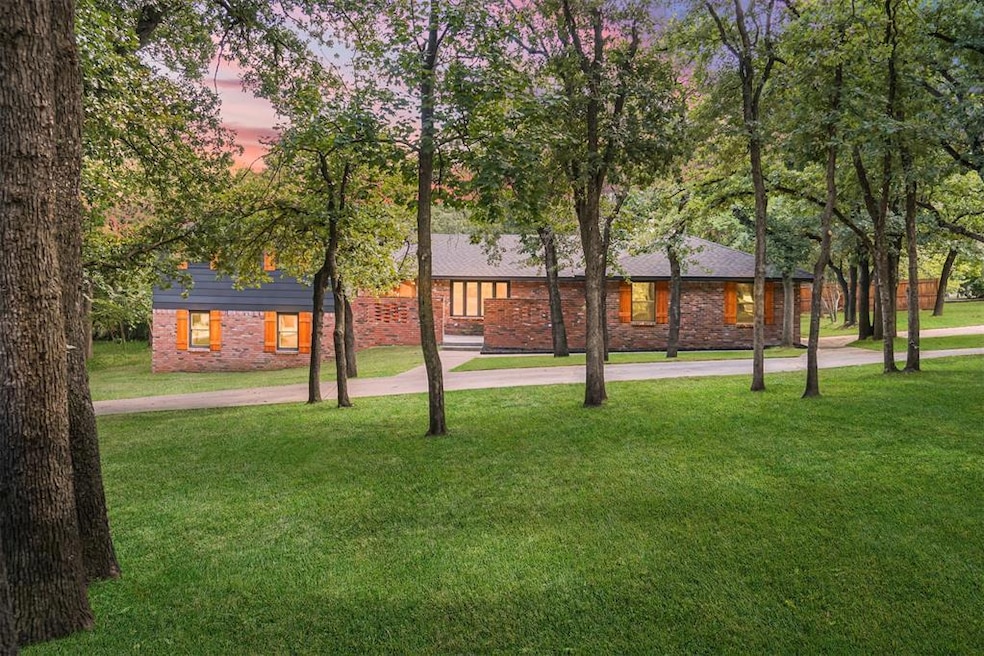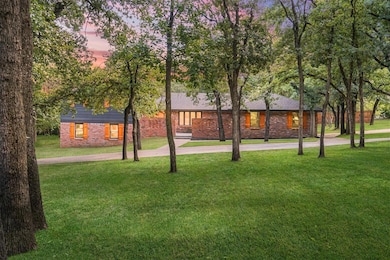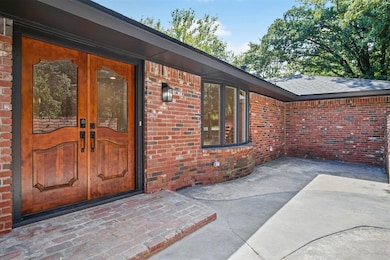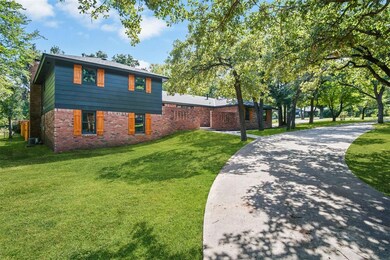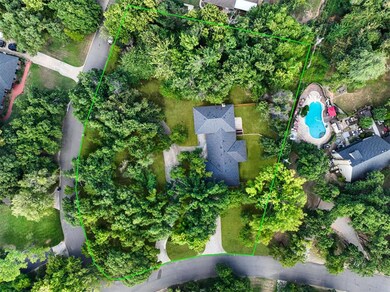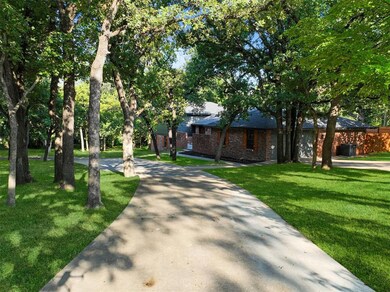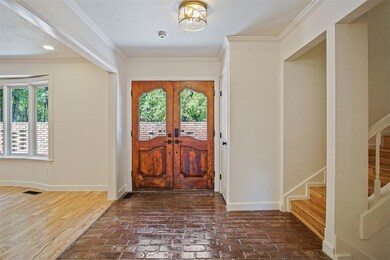
4208 Wendell Dr Edmond, OK 73013
Hafer Park NeighborhoodHighlights
- 1 Acre Lot
- Wooded Lot
- Corner Lot
- Chisholm Elementary School Rated A
- Wood Flooring
- Covered patio or porch
About This Home
As of January 2025Welcome to your dream home in the Arrowhead Hills Addition! This gem offers the perfect combination of privacy, convenience, and modern style. Nestled on a rare, spacious 1-acre lot filled with mature trees, you'll enjoy a peaceful retreat away from city traffic and noise. Designed to meet all your needs, this home features 2 living areas, a dining room,6 bedrooms, 4 full baths, and a fully equipped laundry room. Oversized windows throughout flood the space with natural light. The second living area showcases a beautifully painted Urban Bronze brick fireplace, built-in shelving for extra storage, and sliding glass doors that open to the outdoors. The primary bathroom is a true showstopper, boasting a sleek modern design, elegant glass shower door, and a dual-sink vanity. Additionally, the property includes a large storage outbuilding, as well as new HVAC, new roof, and an energy-efficient tankless hot water heater. Located in a well-established neighborhood, you're just minutes from excellent shopping, dining, and with easy access to I-35 and the Kilpatrick Turnpike. Schedule a showing today and make this incredible home yours!
Home Details
Home Type
- Single Family
Est. Annual Taxes
- $3,761
Year Built
- Built in 1972
Lot Details
- 1 Acre Lot
- Cul-De-Sac
- North Facing Home
- Partially Fenced Property
- Wood Fence
- Corner Lot
- Wooded Lot
Parking
- 2 Car Attached Garage
- Circular Driveway
Home Design
- Split Level Home
- Slab Foundation
- Brick Frame
- Architectural Shingle Roof
Interior Spaces
- 3,011 Sq Ft Home
- Wood Burning Fireplace
Kitchen
- Gas Oven
- Gas Range
- Free-Standing Range
- Dishwasher
- Disposal
Flooring
- Wood
- Carpet
- Tile
Bedrooms and Bathrooms
- 6 Bedrooms
- 4 Full Bathrooms
Outdoor Features
- Covered patio or porch
- Outbuilding
Schools
- Chisholm Elementary School
- Cimarron Middle School
- Memorial High School
Utilities
- Central Heating and Cooling System
- Well
- Water Heater
- Septic Tank
- High Speed Internet
Community Details
- Association fees include greenbelt
Listing and Financial Details
- Legal Lot and Block 007 / 005
Ownership History
Purchase Details
Home Financials for this Owner
Home Financials are based on the most recent Mortgage that was taken out on this home.Purchase Details
Home Financials for this Owner
Home Financials are based on the most recent Mortgage that was taken out on this home.Purchase Details
Home Financials for this Owner
Home Financials are based on the most recent Mortgage that was taken out on this home.Purchase Details
Similar Homes in Edmond, OK
Home Values in the Area
Average Home Value in this Area
Purchase History
| Date | Type | Sale Price | Title Company |
|---|---|---|---|
| Warranty Deed | $554,000 | Legacy Title Of Oklahoma | |
| Warranty Deed | $250,000 | Chicago Title | |
| Corporate Deed | $167,000 | The Oklahoma City Abstract & | |
| Sheriffs Deed | -- | None Available |
Mortgage History
| Date | Status | Loan Amount | Loan Type |
|---|---|---|---|
| Open | $443,000 | New Conventional | |
| Previous Owner | $431,945 | Construction | |
| Previous Owner | $133,600 | Future Advance Clause Open End Mortgage |
Property History
| Date | Event | Price | Change | Sq Ft Price |
|---|---|---|---|---|
| 01/31/2025 01/31/25 | Sold | $554,000 | +0.9% | $184 / Sq Ft |
| 01/04/2025 01/04/25 | Pending | -- | -- | -- |
| 12/22/2024 12/22/24 | Price Changed | $549,000 | -2.8% | $182 / Sq Ft |
| 12/22/2024 12/22/24 | For Sale | $565,000 | 0.0% | $188 / Sq Ft |
| 12/10/2024 12/10/24 | Off Market | $565,000 | -- | -- |
| 11/27/2024 11/27/24 | For Sale | $565,000 | -- | $188 / Sq Ft |
Tax History Compared to Growth
Tax History
| Year | Tax Paid | Tax Assessment Tax Assessment Total Assessment is a certain percentage of the fair market value that is determined by local assessors to be the total taxable value of land and additions on the property. | Land | Improvement |
|---|---|---|---|---|
| 2024 | $3,761 | $37,884 | $6,403 | $31,481 |
| 2023 | $3,761 | $36,080 | $6,679 | $29,401 |
| 2022 | $3,596 | $34,361 | $5,901 | $28,460 |
| 2021 | $3,408 | $32,725 | $6,493 | $26,232 |
| 2020 | $3,285 | $31,167 | $6,768 | $24,399 |
| 2019 | $3,144 | $29,683 | $6,620 | $23,063 |
| 2018 | $3,012 | $28,270 | $0 | $0 |
| 2017 | $3,057 | $28,819 | $6,484 | $22,335 |
| 2016 | $3,088 | $29,172 | $6,152 | $23,020 |
| 2015 | $2,937 | $27,783 | $6,484 | $21,299 |
| 2014 | $2,897 | $27,439 | $6,484 | $20,955 |
Agents Affiliated with this Home
-
Kevin Snow

Seller's Agent in 2025
Kevin Snow
eXp Realty, LLC
(405) 496-0495
1 in this area
71 Total Sales
-
Tara Levinson

Buyer's Agent in 2025
Tara Levinson
LRE Realty LLC
(405) 532-6969
37 in this area
3,040 Total Sales
-
Cole Simons
C
Buyer Co-Listing Agent in 2025
Cole Simons
LRE Realty LLC
(405) 517-0062
1 in this area
7 Total Sales
Map
Source: MLSOK
MLS Number: 1145369
APN: 182851060
- 3804 Chickasha
- 1801 Anadarko Place
- 1809 Anadarko
- 3900 Chickasha
- 2821 Dogwood Dr
- 2809 Dogwood Dr
- 4108 E 30th St
- 1412 Woodbury Cir
- 1017 Gulmor Dr
- 4600 Clipper Crossing
- 3401 Fox Hill Terrace
- 1508 Vail Dr
- 1500 Vail Dr
- 2804 Chimney Hill Rd
- 13541 Hickory Way
- 732 Fox Bend Trail
- 608 Fox Hill Dr
- 900 Woodbury Dr
- 1401 Carrick Ct
- 701 Rimrock Rd
