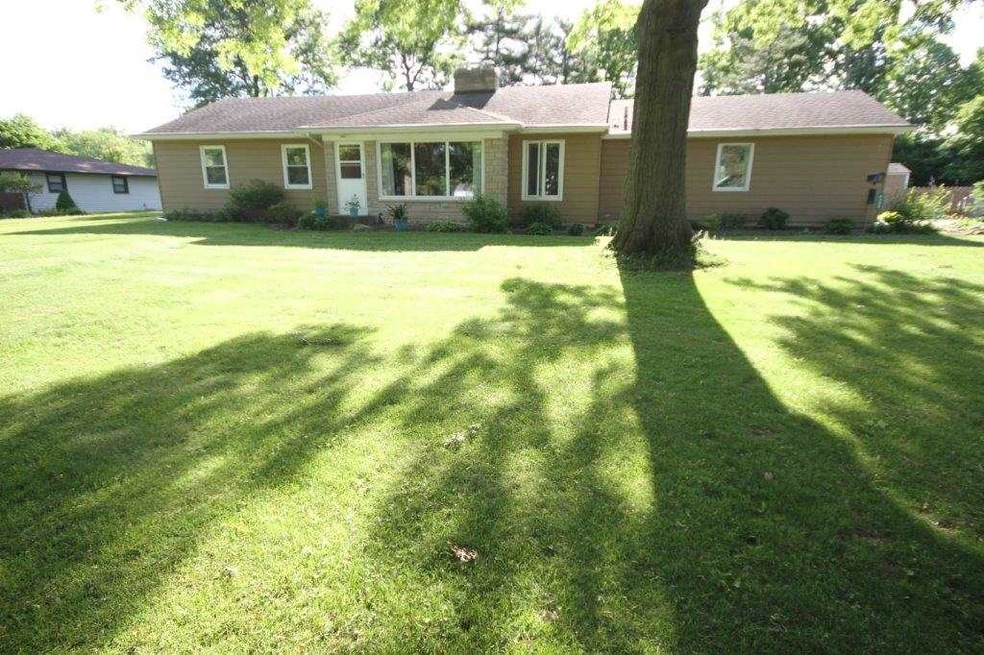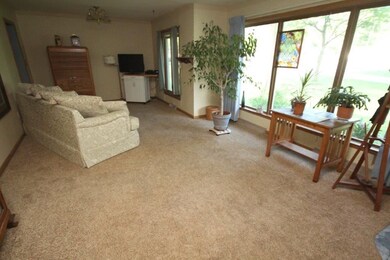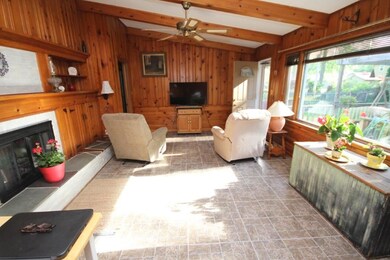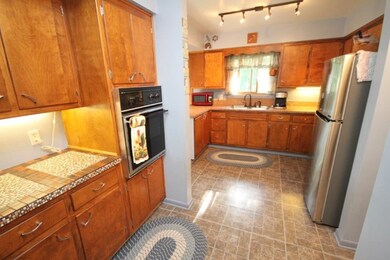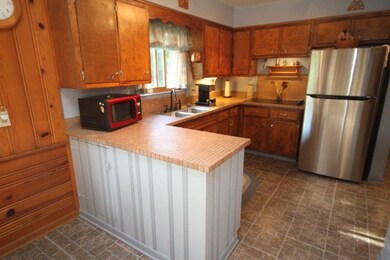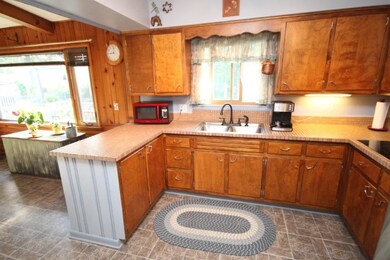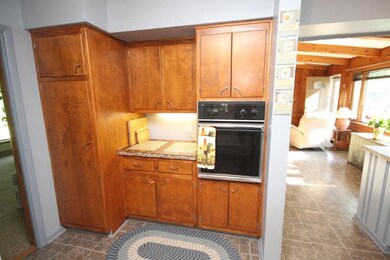
4208 Westlane Rd Fort Wayne, IN 46815
Greentree NeighborhoodEstimated Value: $225,000 - $234,000
Highlights
- Ranch Style House
- 1 Fireplace
- Formal Dining Room
- Wood Flooring
- Beamed Ceilings
- 2 Car Attached Garage
About This Home
As of June 2018Hardwood floors under carpet in bedrooms
Last Agent to Sell the Property
CENTURY 21 Bradley Realty, Inc Listed on: 06/04/2018

Home Details
Home Type
- Single Family
Est. Annual Taxes
- $1,147
Year Built
- Built in 1959
Lot Details
- 0.46 Acre Lot
- Lot Dimensions are 143x140
- Level Lot
Parking
- 2 Car Attached Garage
- Driveway
- Off-Street Parking
Home Design
- Ranch Style House
- Poured Concrete
- Shingle Roof
Interior Spaces
- Beamed Ceilings
- 1 Fireplace
- Formal Dining Room
- Partially Finished Basement
- Crawl Space
Flooring
- Wood
- Carpet
- Vinyl
Bedrooms and Bathrooms
- 3 Bedrooms
- 2 Full Bathrooms
- Bathtub with Shower
- Separate Shower
Location
- Suburban Location
Schools
- Harris Elementary School
- Lane Middle School
- Snider High School
Utilities
- Forced Air Heating and Cooling System
- Heating System Uses Gas
Community Details
- Pine Lane Subdivision
Listing and Financial Details
- Assessor Parcel Number 02-08-28-104-002.000-072
Ownership History
Purchase Details
Home Financials for this Owner
Home Financials are based on the most recent Mortgage that was taken out on this home.Purchase Details
Home Financials for this Owner
Home Financials are based on the most recent Mortgage that was taken out on this home.Purchase Details
Purchase Details
Similar Homes in Fort Wayne, IN
Home Values in the Area
Average Home Value in this Area
Purchase History
| Date | Buyer | Sale Price | Title Company |
|---|---|---|---|
| Pamela Cassara | $136,000 | -- | |
| Cassara Pamela | $136,000 | Metropolitan Title Of In Llc | |
| Blair Marcy L | -- | Metropolitan Title Of In | |
| Blair Mark | -- | None Available | |
| Blair Billie H | -- | None Available |
Mortgage History
| Date | Status | Borrower | Loan Amount |
|---|---|---|---|
| Previous Owner | Blair Marcy L | $47,000 |
Property History
| Date | Event | Price | Change | Sq Ft Price |
|---|---|---|---|---|
| 06/29/2018 06/29/18 | Sold | $136,000 | -2.8% | $80 / Sq Ft |
| 06/08/2018 06/08/18 | Pending | -- | -- | -- |
| 06/04/2018 06/04/18 | For Sale | $139,900 | -- | $83 / Sq Ft |
Tax History Compared to Growth
Tax History
| Year | Tax Paid | Tax Assessment Tax Assessment Total Assessment is a certain percentage of the fair market value that is determined by local assessors to be the total taxable value of land and additions on the property. | Land | Improvement |
|---|---|---|---|---|
| 2024 | $4,657 | $212,300 | $28,600 | $183,700 |
| 2022 | $4,297 | $191,200 | $28,600 | $162,600 |
| 2021 | $3,494 | $156,000 | $19,500 | $136,500 |
| 2020 | $3,088 | $141,100 | $19,500 | $121,600 |
| 2019 | $2,903 | $133,300 | $19,500 | $113,800 |
| 2018 | $1,220 | $114,100 | $19,500 | $94,600 |
| 2017 | $1,152 | $108,000 | $19,500 | $88,500 |
| 2016 | $977 | $98,800 | $19,500 | $79,300 |
| 2014 | $1,023 | $99,700 | $19,500 | $80,200 |
| 2013 | $927 | $93,400 | $19,500 | $73,900 |
Agents Affiliated with this Home
-
Kerri Morningstar

Seller's Agent in 2018
Kerri Morningstar
CENTURY 21 Bradley Realty, Inc
(260) 410-8294
1 in this area
169 Total Sales
-
Craig Martin

Buyer's Agent in 2018
Craig Martin
North Eastern Group Realty
(260) 341-4188
74 Total Sales
Map
Source: Indiana Regional MLS
MLS Number: 201824079
APN: 02-08-28-104-002.000-072
- 4229 Reed Rd
- 4031 Hedwig Dr
- 5207 Trier Rd
- 5317 Stellhorn Rd
- 4550 Trier Rd
- 5433 Hewitt Ln
- 5410 Butterfield Dr
- 3508 Delray Dr
- 3817 Walden Run
- 5603 Martys Hill Place
- 4654 Schmucker Dr
- 4019 Dalewood Dr
- 4893 Woodway Dr
- 4328 Oakhurst Dr
- 3935 Willshire Ct
- 4978 Woodway Dr
- 4011 Willshire Estates Dr
- 4221 Thorngate Dr
- 3617 Kirkfield Dr
- 3027 Kingsley Dr
- 4208 Westlane Rd
- 4142 Westlane Rd
- 4217 Knightway Dr
- 4238 Westlane Rd
- 4223 Knightway Dr
- 4915 Tristam Ct
- 4831 Northlane Rd
- 4120 Westlane Rd
- 4141 Westlane Rd
- 4905 Tristam Ct
- 4233 Knightway Dr
- 4241 Westlane Rd
- 4925 Tristam Ct
- 4116 Westlane Rd
- 4115 Westlane Rd
- 4904 Tristam Ct
- 4212 Knightway Dr
- 4206 Reed Rd
- 4222 Knightway Dr
- 4120 Reed Rd
