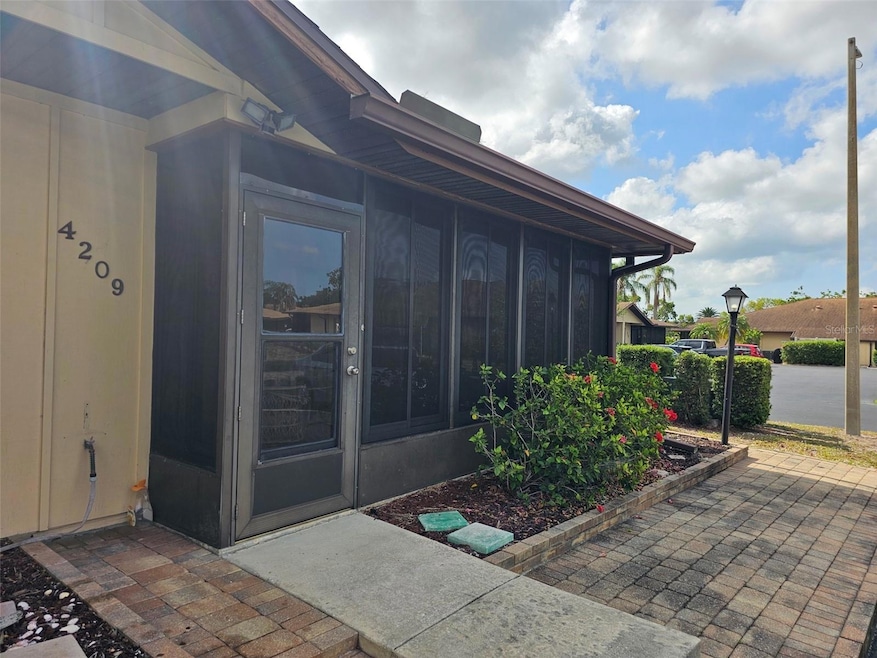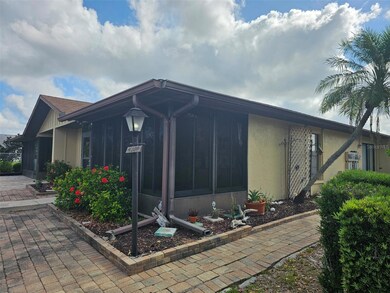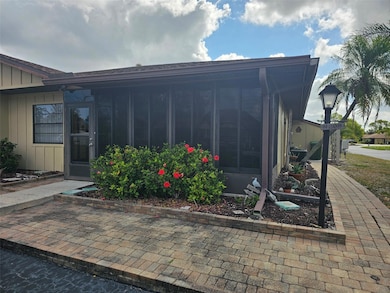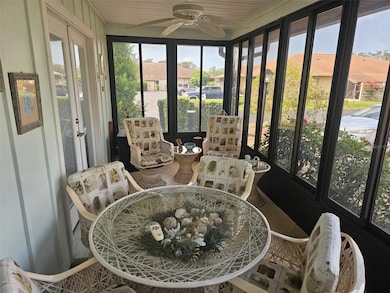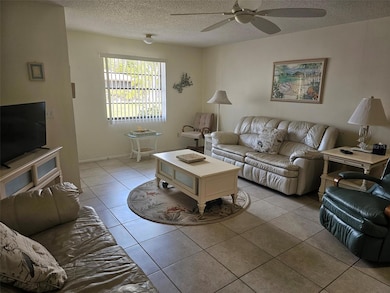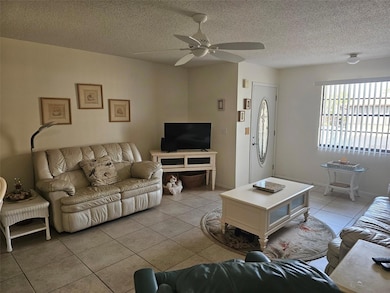4209 66th Street Cir W Unit 4209 Bradenton, FL 34209
West Bradenton NeighborhoodHighlights
- Heated In Ground Pool
- 8.18 Acre Lot
- Clubhouse
- Active Adult
- Open Floorplan
- End Unit
About This Home
Welcome to this inviting ground-level villa in a desirable 55+ community, offering both comfort and convenience. The open great room design features tile flooring throughout with soft carpet in both bedrooms, creating a warm and functional living space. The kitchen is designed for everyday ease, with a dining table, breakfast bar, and granite countertops, along with a large laundry and storage room tucked just off the kitchen. The main bedroom offers a king-sized bed, walk-in closet and a private bath with a walk-in shower. The guest bedroom doubles as a flexible den or bedroom, complete with a Murphy bed and French doors leading to the front patio. This enclosed patio, finished with tile flooring and glass panels, makes for the perfect spot to relax year-round. Community amenities include a clubhouse and heated swimming pool, while just outside the entrance to the community, you’ll find a charming plaza with restaurants, pubs, boutiques, and more. And when you’re ready for a day by the water, our beautiful Gulf beaches are only a short drive away. The listed price reflects a six-month lease, with the option to enjoy a lower monthly rate on a one-year lease.
Listing Agent
WAGNER REALTY Brokerage Phone: 941-727-2800 License #0452936 Listed on: 08/19/2025

Property Details
Home Type
- Multi-Family
Est. Annual Taxes
- $3,020
Year Built
- Built in 1983
Lot Details
- 8.18 Acre Lot
- End Unit
Home Design
- Villa
- Property Attached
- Entry on the 1st floor
Interior Spaces
- 1,044 Sq Ft Home
- 1-Story Property
- Open Floorplan
- Furnished
- Chair Railings
- Ceiling Fan
- Blinds
- Fire and Smoke Detector
Kitchen
- Range
- Microwave
- Dishwasher
- Stone Countertops
- Disposal
Flooring
- Carpet
- Ceramic Tile
Bedrooms and Bathrooms
- 2 Bedrooms
- Walk-In Closet
- 2 Full Bathrooms
Laundry
- Laundry Room
- Dryer
- Washer
Parking
- Guest Parking
- Assigned Parking
Outdoor Features
- Heated In Ground Pool
- Enclosed Patio or Porch
Utilities
- Central Heating and Cooling System
- Thermostat
- Electric Water Heater
- Cable TV Available
Listing and Financial Details
- Residential Lease
- Property Available on 9/1/25
- Tenant pays for cleaning fee
- The owner pays for cable TV, grounds care, internet, pool maintenance, recreational
- 6-Month Minimum Lease Term
- $150 Application Fee
- 3-Month Minimum Lease Term
- Assessor Parcel Number 5145105259
Community Details
Overview
- Active Adult
- Property has a Home Owners Association
- Dellcor Management Association, Phone Number (941) 358-3366
- Heritage Village West Condominium Community
- Heritage Village West Subdivision
- Association Owns Recreation Facilities
Amenities
- Clubhouse
Recreation
- Community Pool
Pet Policy
- No Pets Allowed
Map
Source: Stellar MLS
MLS Number: A4662593
APN: 51451-0525-9
- 4199 66th Street Cir W Unit 4199
- 4190 66th Street Cir W Unit 4190
- 4108 66th Street Cir W Unit 4108
- 4183 66th Street Cir W Unit 4183
- 4109 66th Street Cir W
- 6216 40th Ave W
- 3706 66th St W
- 3606 64th St W
- 6104 39th Ave W Unit B
- 6116 38th Ave W
- 3602 63rd St W
- 6904 Cortez Rd W Unit 124
- 6904 Cortez Rd W Unit 290
- 5911 39th Ave W
- 6608 36th Avenue Dr W
- 3901 71st St W Unit 209
- 3901 71st St W Unit 186
- 3901 71st St W Unit 191
- 3901 71st St W Unit 98
- 3901 71st St W Unit 129
- 4139 66th Street Cir W Unit 4139
- 6602 38th Avenue Cir W
- 6101 37th Ave W
- 5911 39th Ave W
- 3710 59th Street Dr W
- 5907 36th Avenue Cir W Unit 5907
- 6709 35th Ave W Unit ID1346494P
- 4507 67th St W Unit C
- 5801 Fishermans Dr
- 4037 Overture Cir Unit 4037
- 4026 Overture Cir Unit 487
- 4130 Overture Cir
- 4169 Overture Cir Unit 389
- 4174 Overture Cir Unit 519
- 4233 Overture Cir Unit 4233
- 7244 Hamilton Rd
- 6213 33rd Avenue Cir W
- 4501 71st St W
- 4578 Red Maple Rd Unit 904
- 4196 Overture Cir
